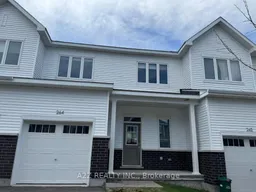Price Improvement - Now $628,900! Significant price reduction from $659,000. Motivated Sellers! Don't miss your chance to own this incredible home at a new, more competitive price. Move-in ready just unpack and enjoy! | Prime Location Near Schools, Parks, Costco, Amazon & Highway 416. This beautifully upgraded 2023-built 2-storey 1800+ Sq. Ft. townhome is located in the highly sought-after Half Moon Bay community in Barrhaven. Offering modern elegance, a functional layout, and top-tier finishes, this turnkey home is perfect for families, professionals, or savvy investors. Step into a bright, open-concept main floor featuring 9-foot ceilings and rich maple hardwood flooring throughout. The contemporary kitchen is a true showstopper with quartz countertops, upgraded tile, high end appliances, abundant cabinetry, upgraded Hood Fan and Chimney and a cozy breakfast nook perfect for casual meals or entertaining guests. The kitchen flows seamlessly into the spacious great room with a stunning custom fireplace and a separate dining area. Upstairs, the generous primary bedroom offers a walk-in closet and a luxurious ensuite with spa-inspired finishes. Two additional well-sized bedrooms and a stylish full bathroom complete the second level. The fully finished basement extends your living space with a versatile recreation room, additional bedroom or office area, a large walk-in closet, and a rough-in for a future bathroom. The basement also includes a dedicated laundry area and ample storage. Additional Highlights include: Central air conditioning, Custom window blinds throughout, Five high end appliances, Extensive builder upgrades (see Realtor Only Remarks). Seller is related to listing agent. ?? Get ready to avail this rare opportunity -- book your private showing today and make this exceptional home yours!
Inclusions: Dishwasher, Dryer, Hood Fan, Refrigerator, Stove, Washer. All mirrors, lights, and window blinds.
 26
26


