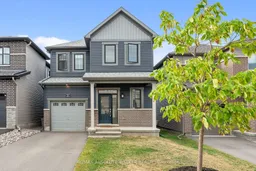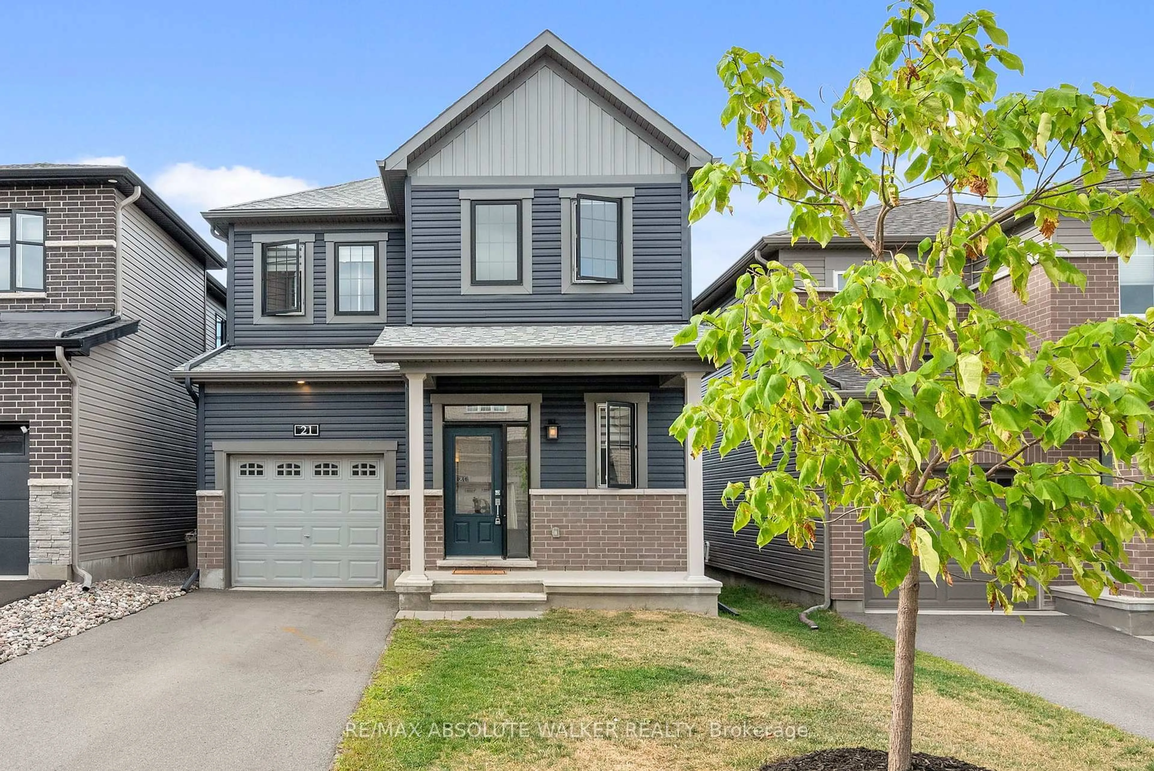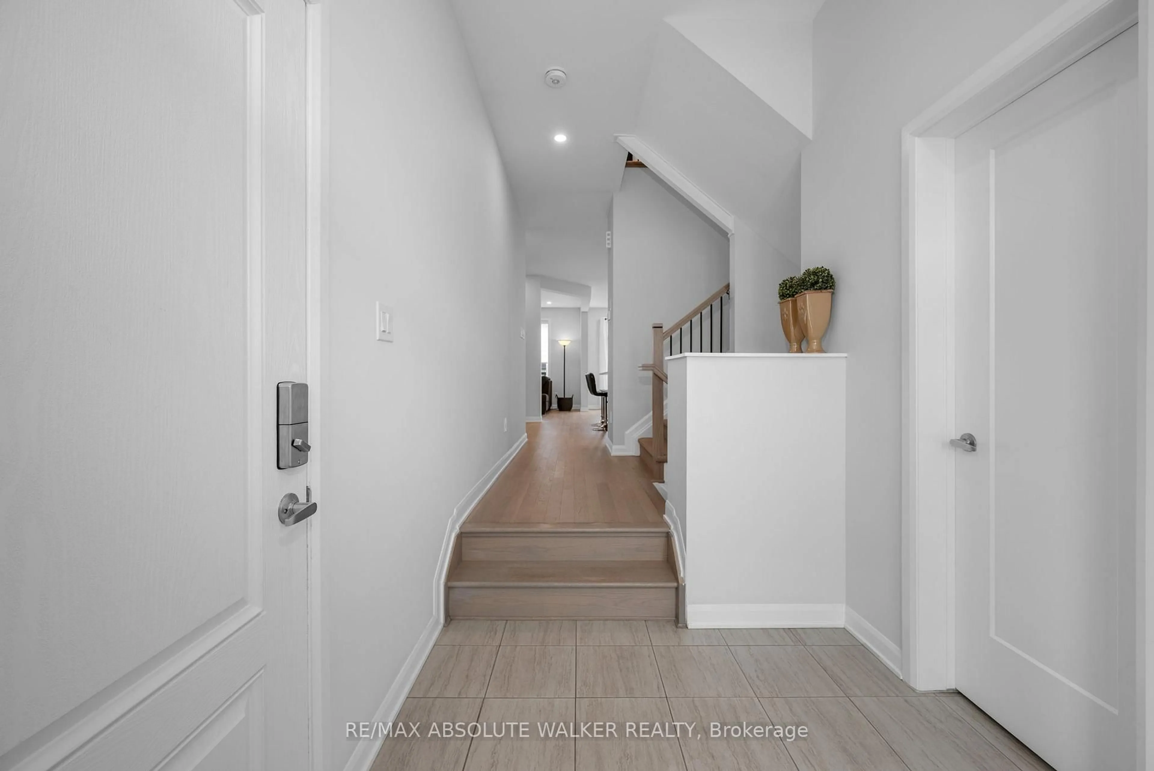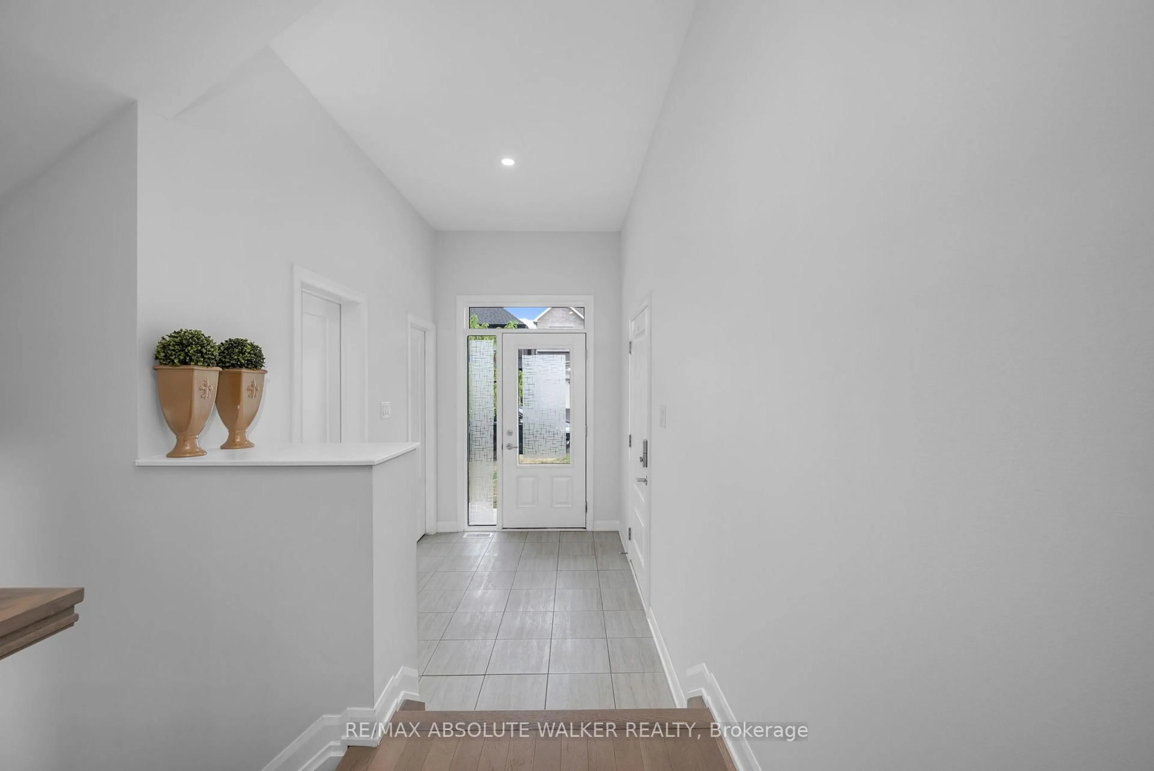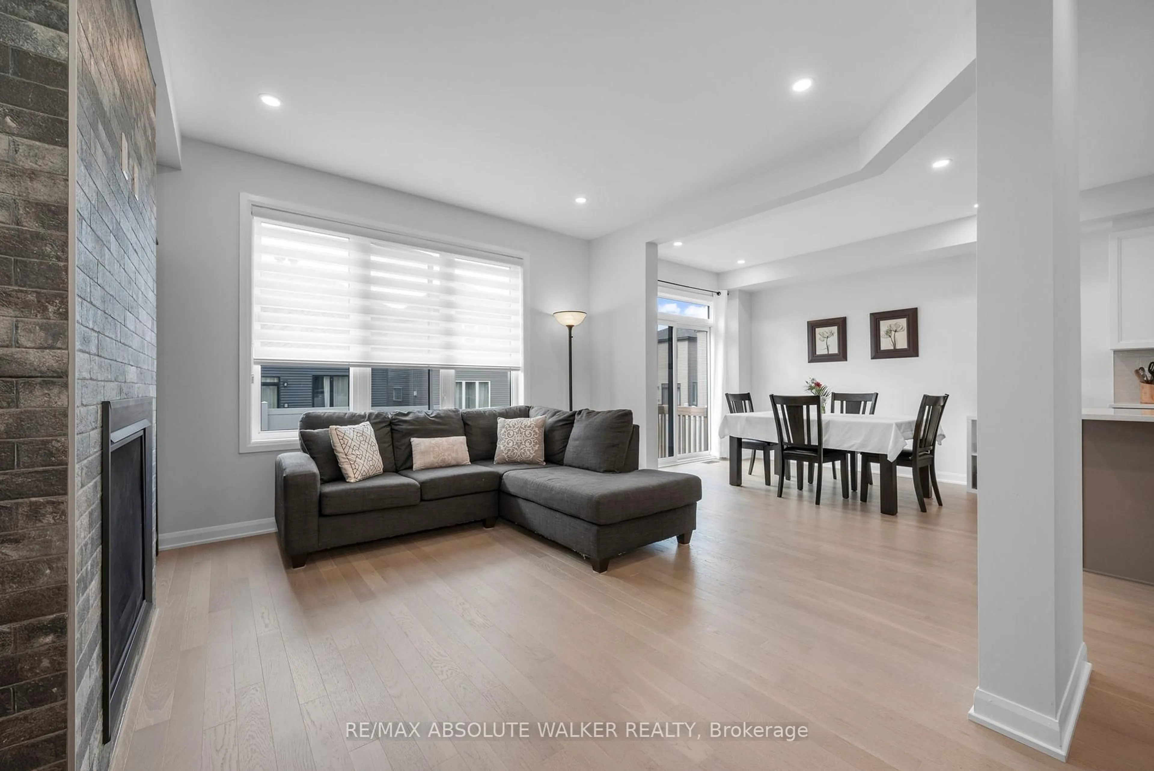21 Fossa Terr, Ottawa, Ontario K2J 6W4
Contact us about this property
Highlights
Estimated valueThis is the price Wahi expects this property to sell for.
The calculation is powered by our Instant Home Value Estimate, which uses current market and property price trends to estimate your home’s value with a 90% accuracy rate.Not available
Price/Sqft$437/sqft
Monthly cost
Open Calculator
Description
Discover this beautifully upgraded, highly sought-after 2022-built Minto "Kinghurst" home nestled in the vibrant Quinns Pointe community of Barrhaven's south end. This 30-foot single-family gem boasts contemporary design with thoughtful finishes perfect for families seeking modern comfort and style. Step through the front door into an inviting open-concept main floor bright, functional, and designed for todays lifestyle. The heart of the home features a flexible living space, ideal for entertaining or cozy evenings at home. Upstairs, three spacious bedrooms await. The primary suite indulges with a spa-like ensuite that showcases a luxurious walk-in shower, your personal retreat. Both full bathrooms are outfitted with double sinks, emphasizing convenience and elegance throughout. Outside, a fully PVC-fenced backyard provides privacy, clean lines, and low maintenance perfect for kids, pets, and entertaining in style. Downstairs, the unfinished basement presents a true blank canvas, featuring a full bathroom rough-in for your future vision whether you dream of a rec room, home office, or in-law suite, the possibilities are yours. Location is everything: Quinns Pointe is a master-planned, family-centered community surrounded by parks, green spaces, and nature trails. Residents enjoy easy access to excellent schools, shopping, transit, and recreational amenities all just minutes away.
Property Details
Interior
Features
Main Floor
Breakfast
2.79 x 3.73Great Rm
3.96 x 3.66Den
3.15 x 2.59Kitchen
2.59 x 3.81Exterior
Features
Parking
Garage spaces 1
Garage type Attached
Other parking spaces 2
Total parking spaces 3
Property History
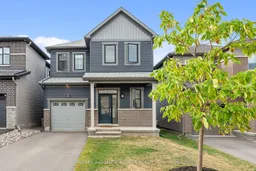 32
32