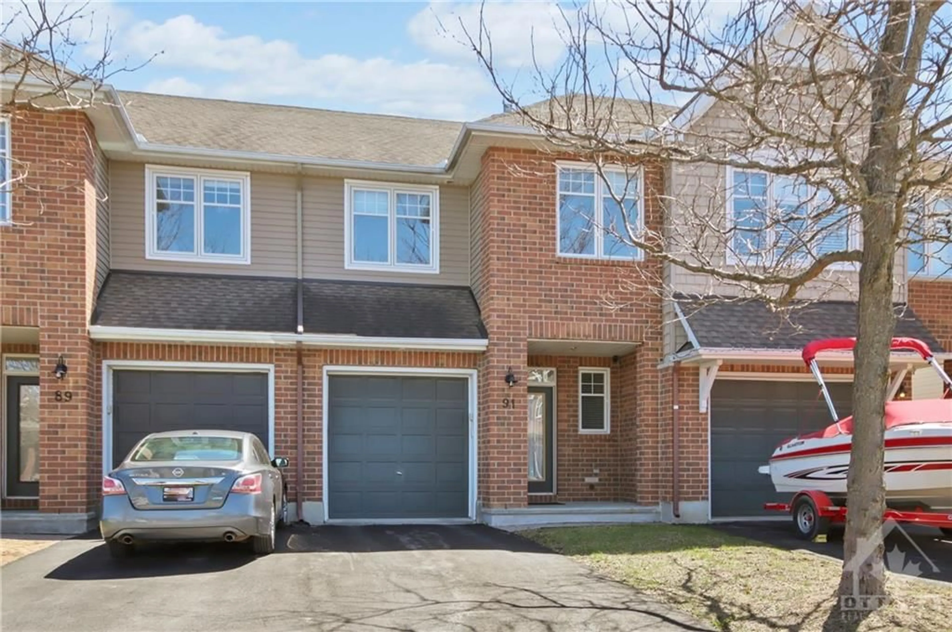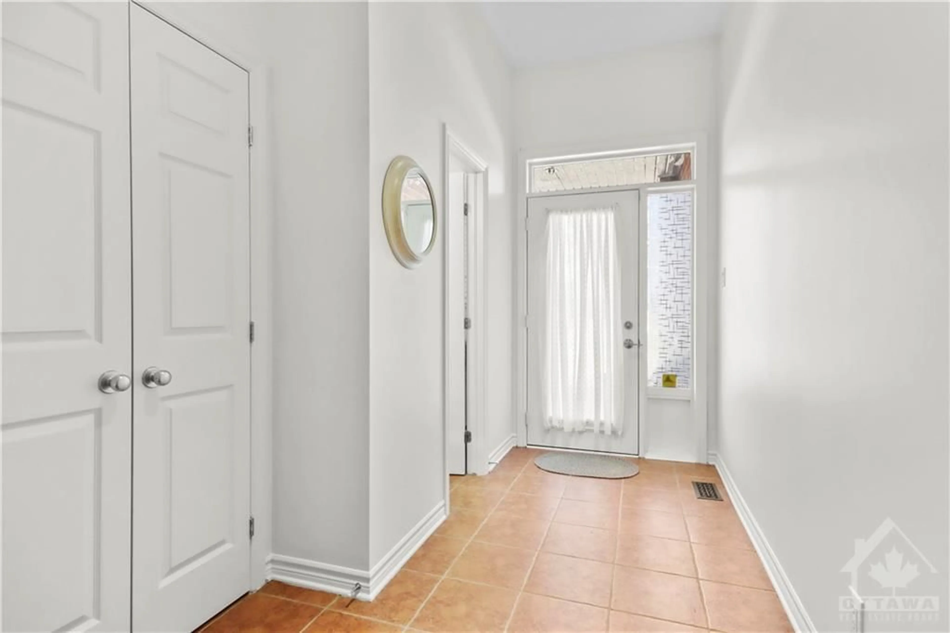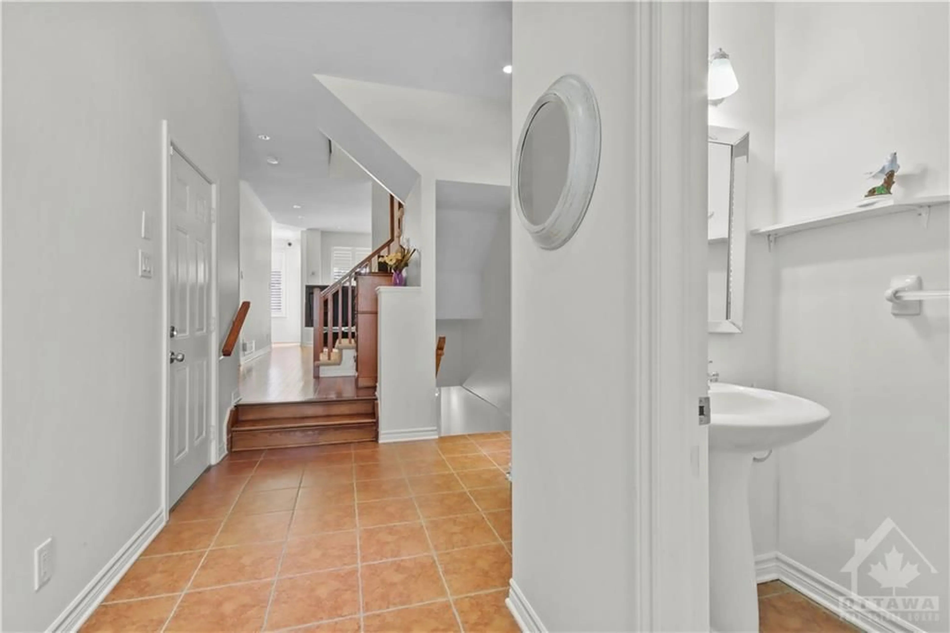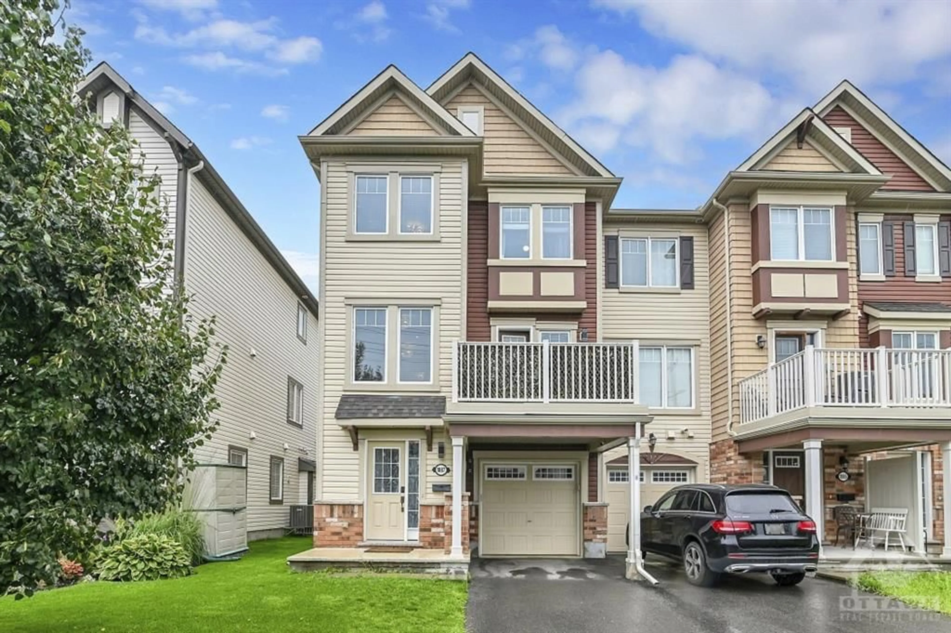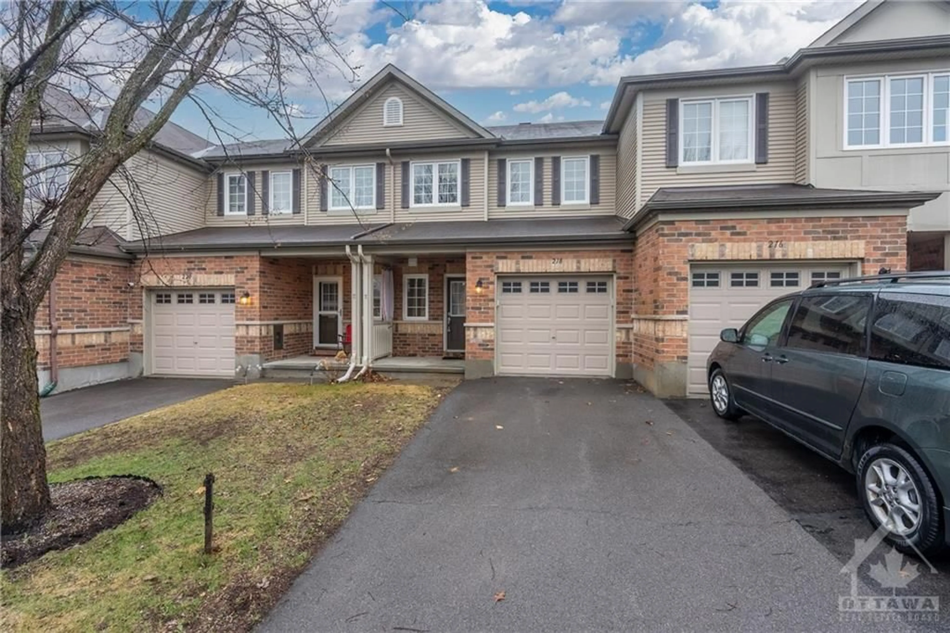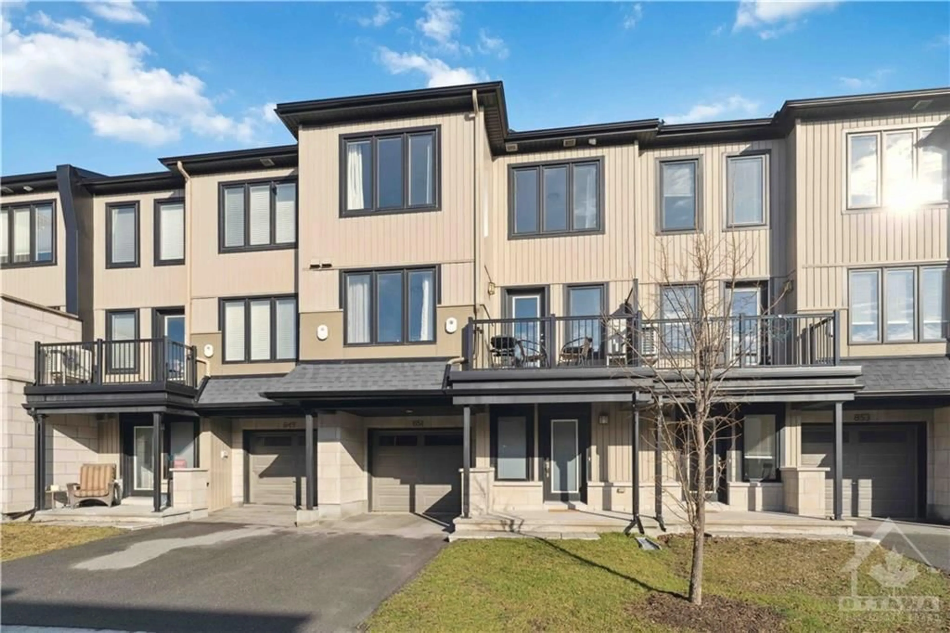91 BANDELIER Way, Ottawa, Ontario K2S 0C3
Contact us about this property
Highlights
Estimated ValueThis is the price Wahi expects this property to sell for.
The calculation is powered by our Instant Home Value Estimate, which uses current market and property price trends to estimate your home’s value with a 90% accuracy rate.$596,000*
Price/Sqft-
Days On Market22 days
Est. Mortgage$2,748/mth
Tax Amount (2023)$3,965/yr
Description
Welcome to this three bedroom townhouse in family friendly Stittsville, originally showcased as a Model Home by Tamarack. Upon entering, you will be greeted with 9 ft high ceilings and recently painted walls throughout. The first floor boasts quality ceramic and hardwood flooring. The kitchen granite countertops and custom wood cabinets will impress. Casement windows with screens exist throughout, with openable hinged/louvered shutters in living room and kitchen areas. Quality berber carpet on both upper and lower stairways, basement family room and bedrooms, plus gas fireplaces in the basement and in the living room add to your comfort level. A spacious Primary bedroom comes with a walk in closet and a 4 pce ensuite with a granite countertop. The fenced and landscaped backyard with deck add that extra level of relaxation. Brand new heat/vent recovery system May 2024. Stores, parks and bike paths within walking distance and quick access to HWY 417 makes this a desirable place to live.
Property Details
Interior
Features
Main Floor
Living Rm
14'10" x 11'0"Dining Rm
10'10" x 10'0"Kitchen
9'4" x 8'0"Eating Area
10'5" x 8'4"Exterior
Features
Parking
Garage spaces 1
Garage type -
Other parking spaces 2
Total parking spaces 3
Property History
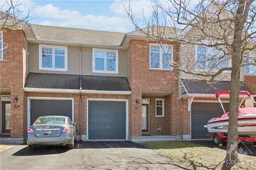 30
30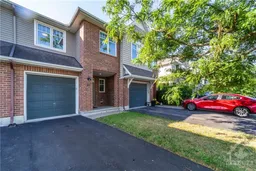 30
30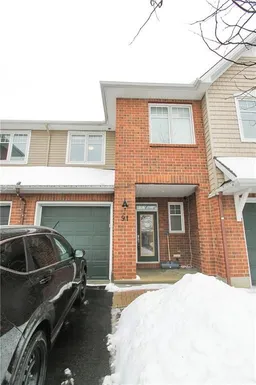 24
24
