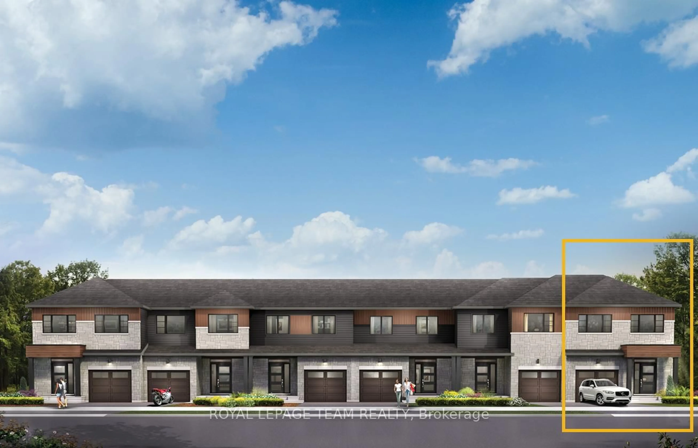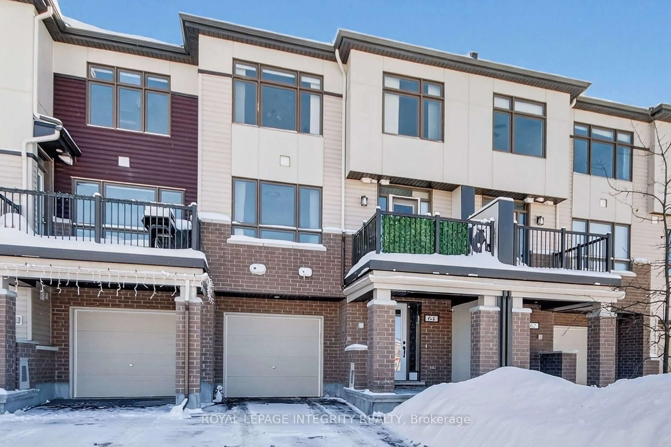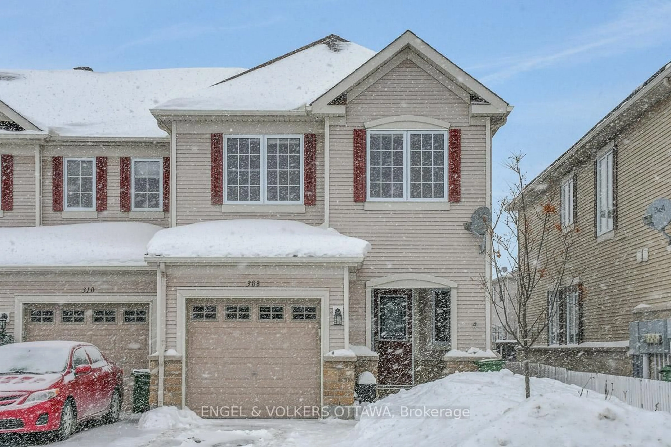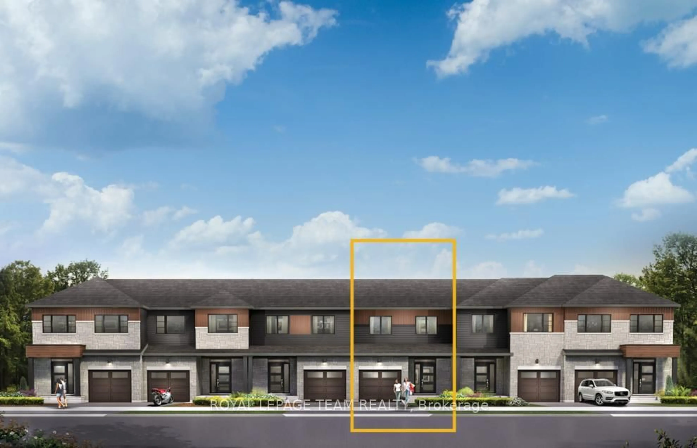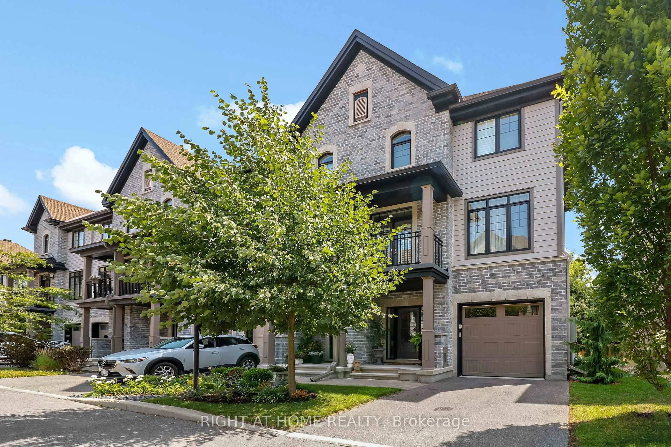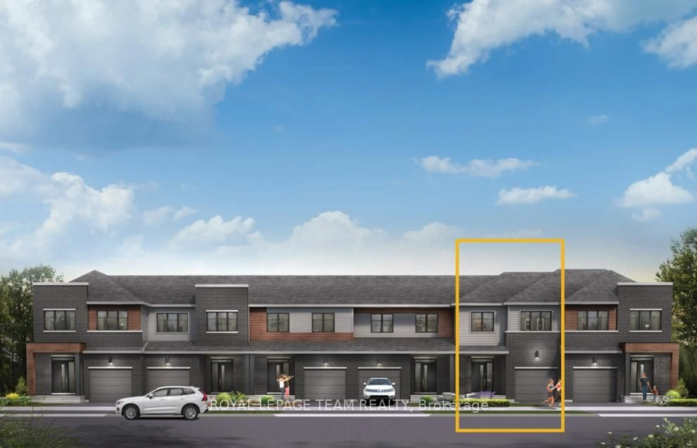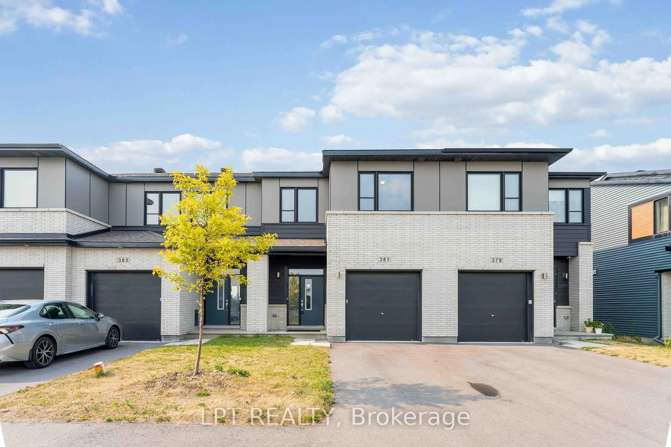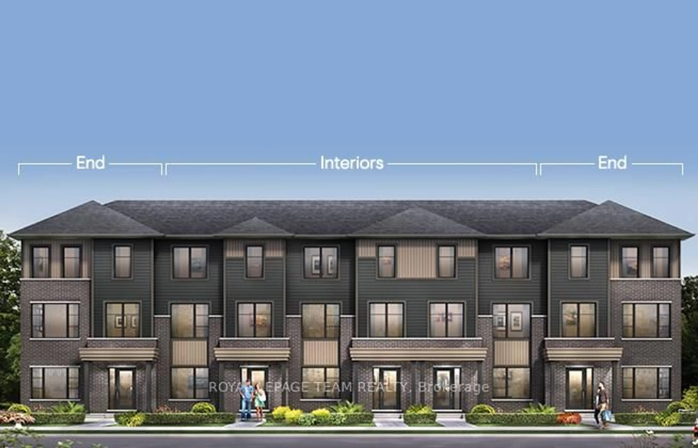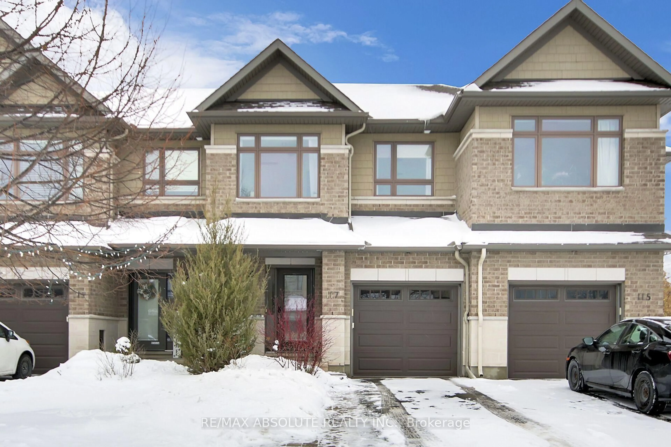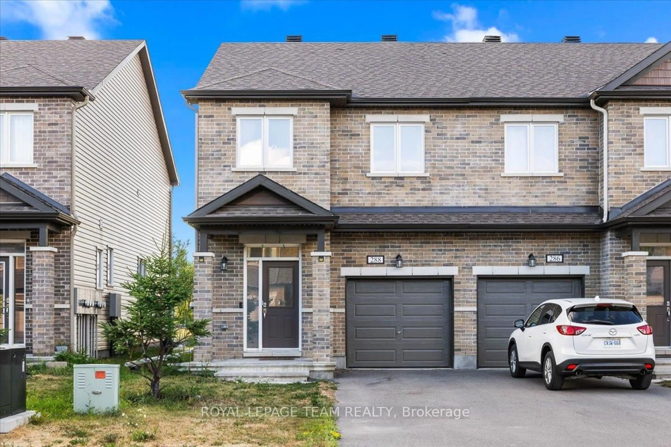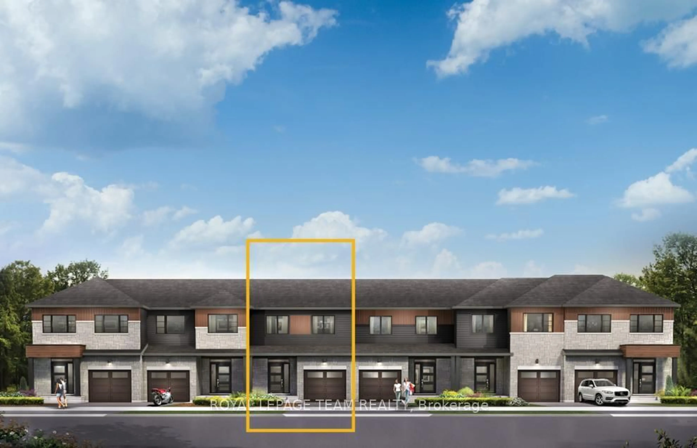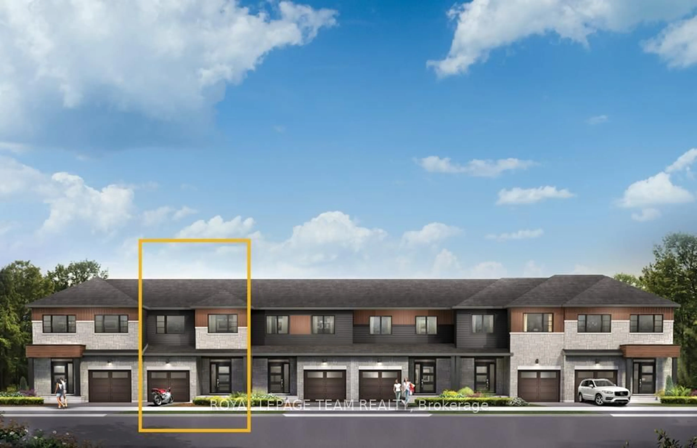Welcome to 709 Reverie Private, an exceptional end-unit townhome with independent driveway nestled in the heart of desirable Stittsville. Premium exterior consists of Stones, Bricks, and James Hardie Fibre Cement Siding. With 9-foot ceiling on the 1st and 2nd floor, and bathed in natural light, this home boasts a smart and functional layout designed for modern living. The open-concept main floor features a spacious living and dining area, a well-appointed kitchen with ample cabinetry, and access to a private rear yard with vegetable garden is perfect for entertaining or quiet evenings at home. Upstairs, you'll find two spacious bedrooms, laundry, plus a modern bathroom with Quartz dual-sink vanity, soaker tub, and a separate tiled shower. Situated on a quiet private street, yet just minutes from top-rated schools, parks, shopping, and transit, this home truly blends comfort, convenience, and exclusivity. The Association Fee: $120.18/month covers private road maintenance and visitor parking. Hot Water Tank is owned with no additional monthly fee. Don't miss this chance to book your private showing for this amazing property.
Inclusions: Custom zebra style blinds, Curtain rods in bedrooms, Refrigerator, Dishwasher, Stove, OTR microwave, Washer, Dryer
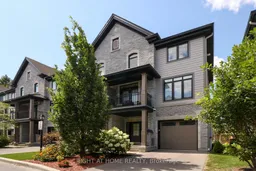 25
25

