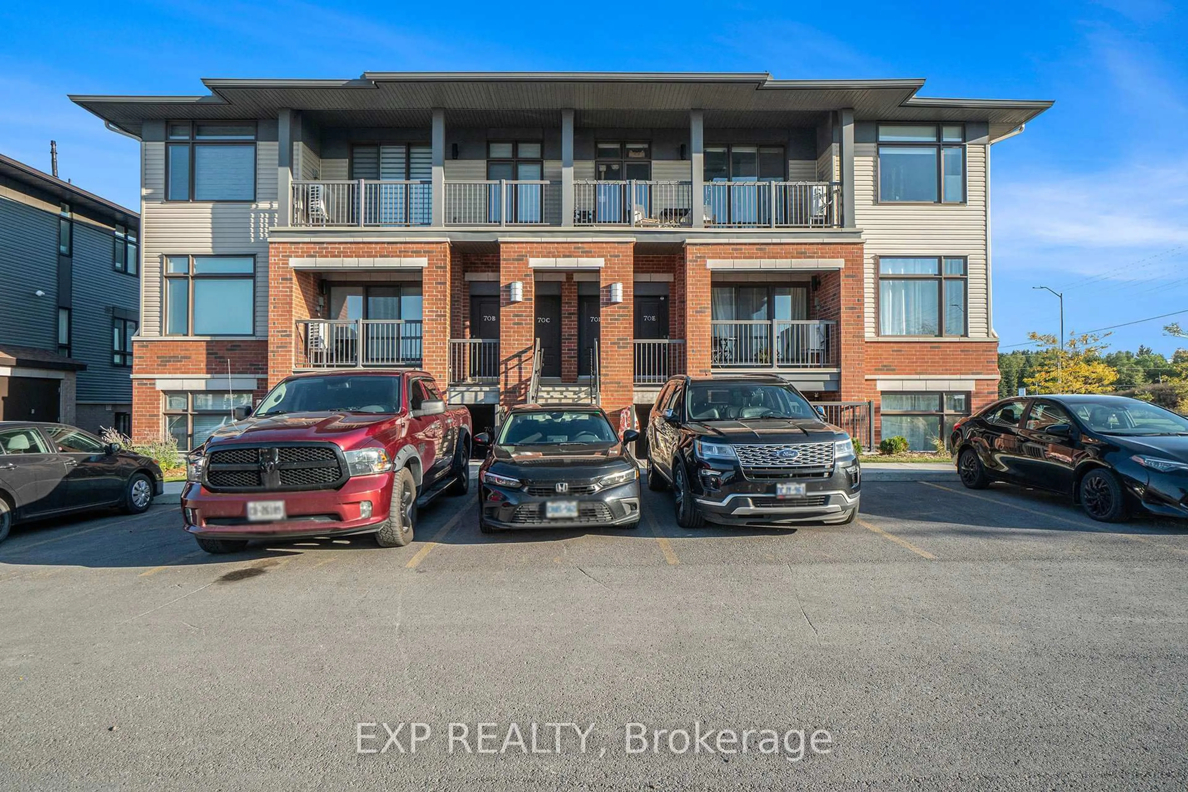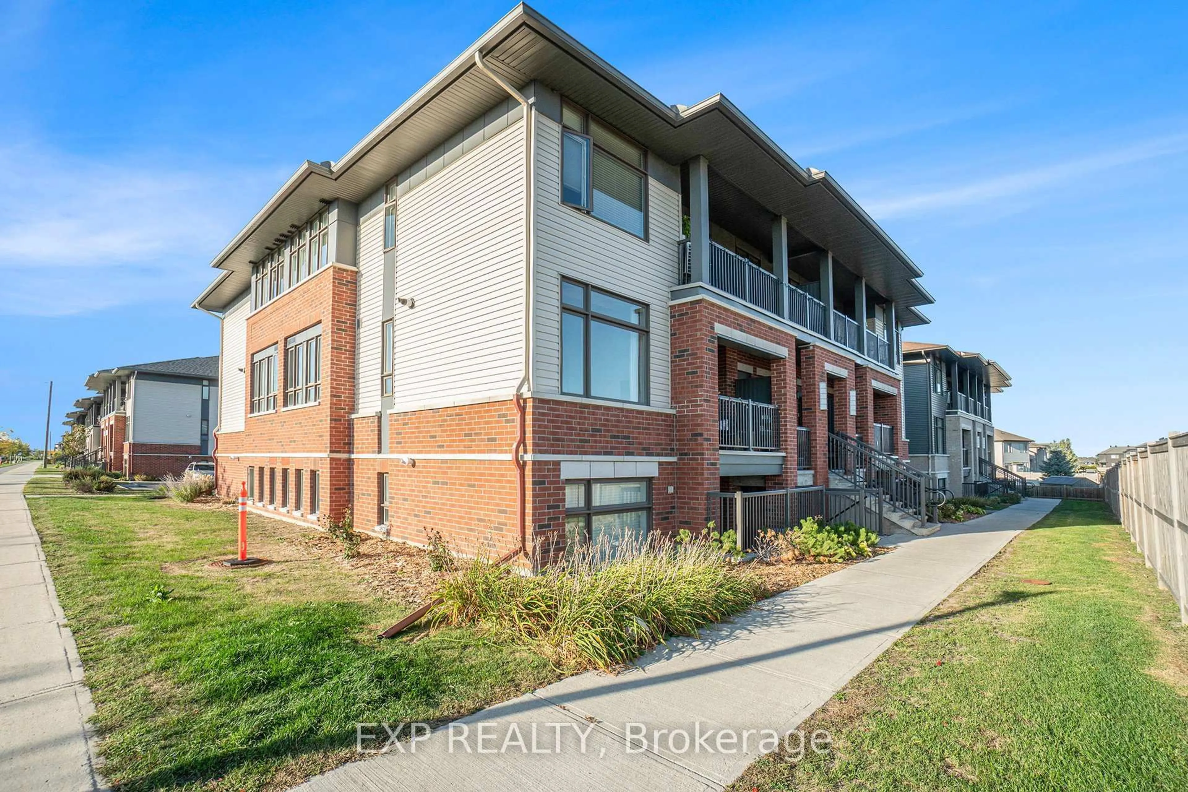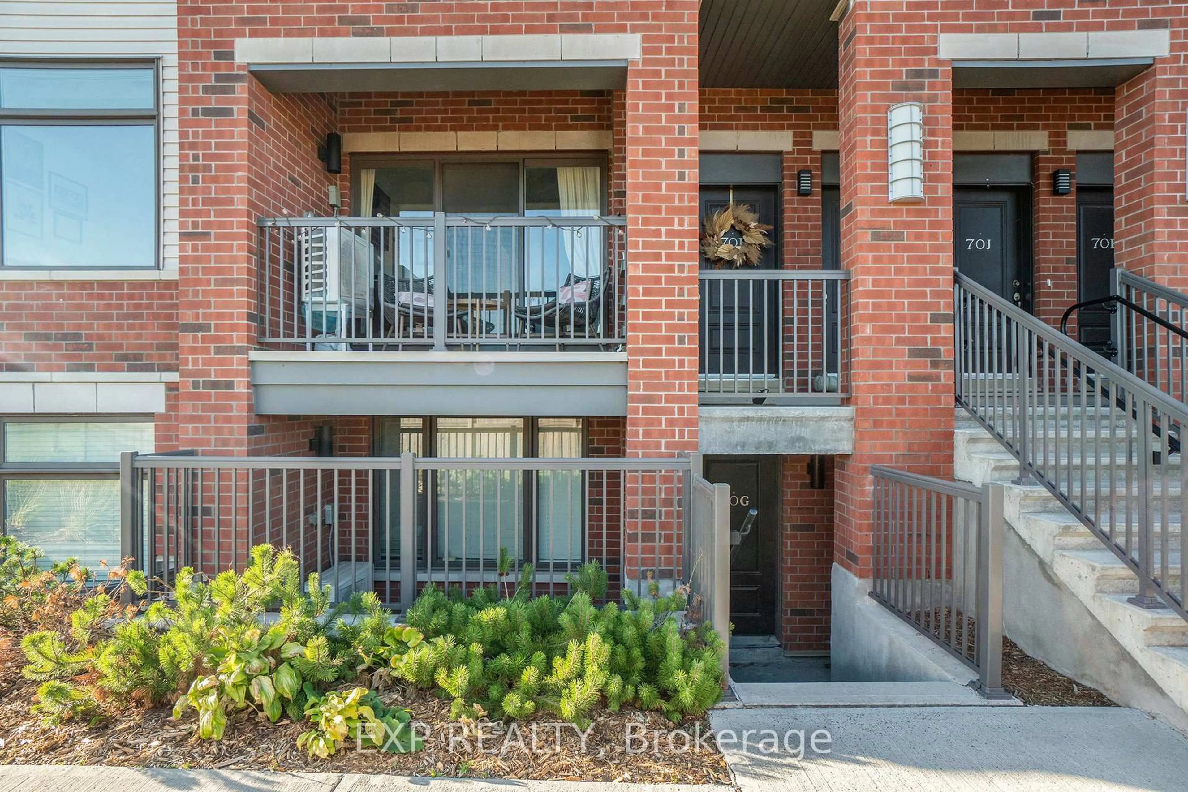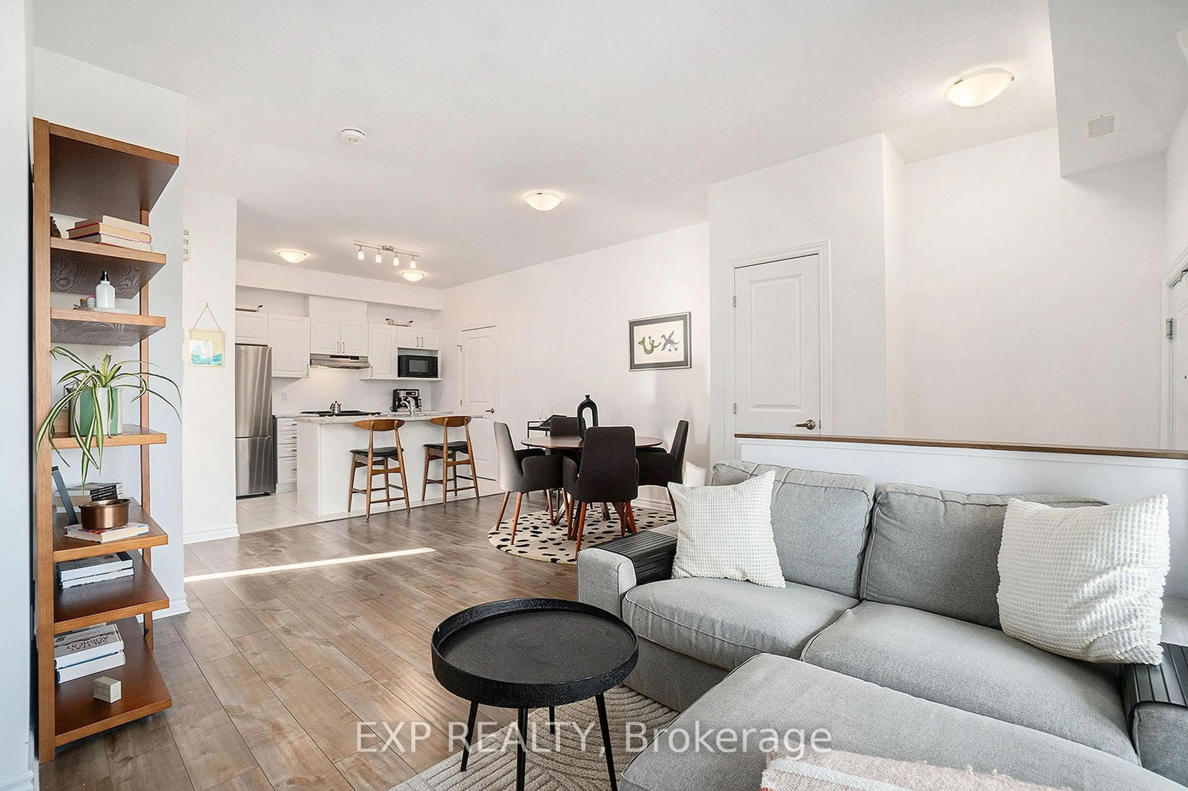70 Jaguar Private #H, Ottawa, Ontario K2V 0J2
Contact us about this property
Highlights
Estimated valueThis is the price Wahi expects this property to sell for.
The calculation is powered by our Instant Home Value Estimate, which uses current market and property price trends to estimate your home’s value with a 90% accuracy rate.Not available
Price/Sqft$472/sqft
Monthly cost
Open Calculator
Description
Tucked away in a quiet corner of a well-kept community, this stylish 2-bedroom, 2-bathroom condo offers the perfect mix of privacy, sunlight and modern design. Located on the peaceful rearside of the building with no rear neighbours, it is a serene retreat just steps from schools, parks, trails and public transit. Inside, the open-concept layout welcomes you with upgraded laminate flooring and large windows that fill the space with natural light. The kitchen features classic white cabinetry, a central island with breakfast bar seating and a smart flow into the living and dining areas ideal for both entertaining and everyday life. The primary bedroom includes a walk-in closet and private 3-piece ensuite, while the secondary bedroom sits beside the full 4-piece main bath, perfect for guests, family, or a home office setup. Painted in neutral tones, the entire unit feels fresh and move-in ready, offering all the style of a new build without the wait. Step out onto the covered balcony and enjoy your morning coffee or evening wind-down in peace. With included parking, this home checks all the boxes for comfort and convenience. Beyond your door, enjoy a location that's truly hard to beat: walking distance to public, Catholic, and French schools, nearby parks and trails, and a tranquil community pond. Whether you are starting out, downsizing, or looking for a turn-key investment, this is a condo you will be proud to call your own! Schedule a private viewing today!
Property Details
Interior
Features
Main Floor
Bathroom
2.55 x 1.58Foyer
1.67 x 1.26Living
4.23 x 2.45Dining
4.36 x 2.86Exterior
Features
Parking
Garage spaces -
Garage type -
Total parking spaces 1
Condo Details
Amenities
Visitor Parking
Inclusions
Property History
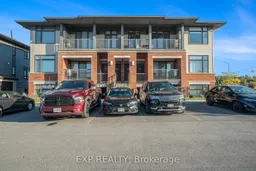
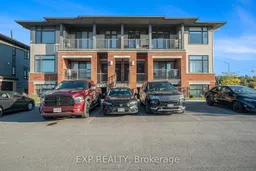 30
30
