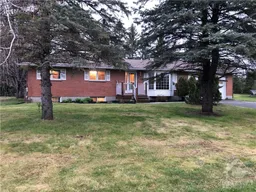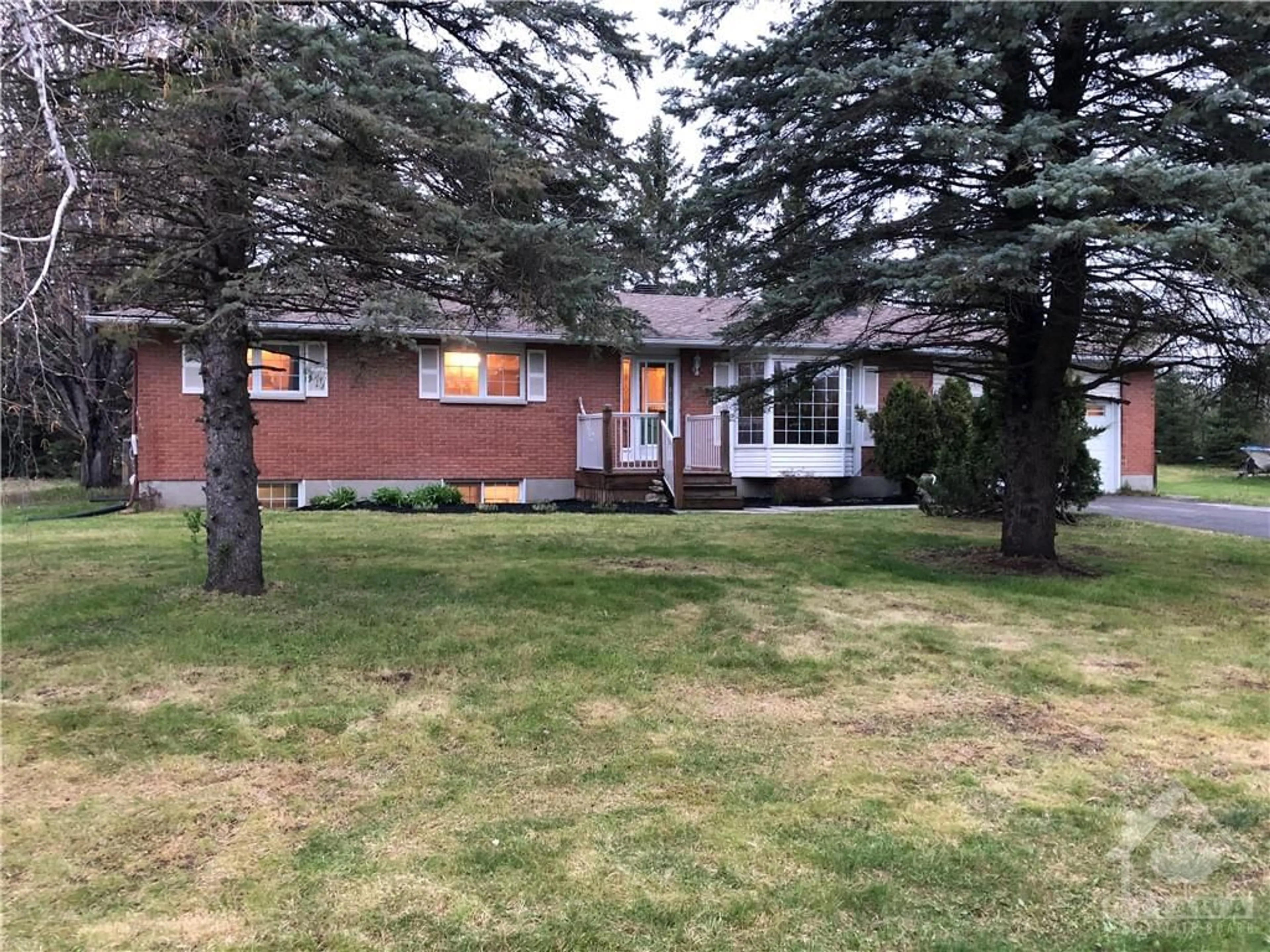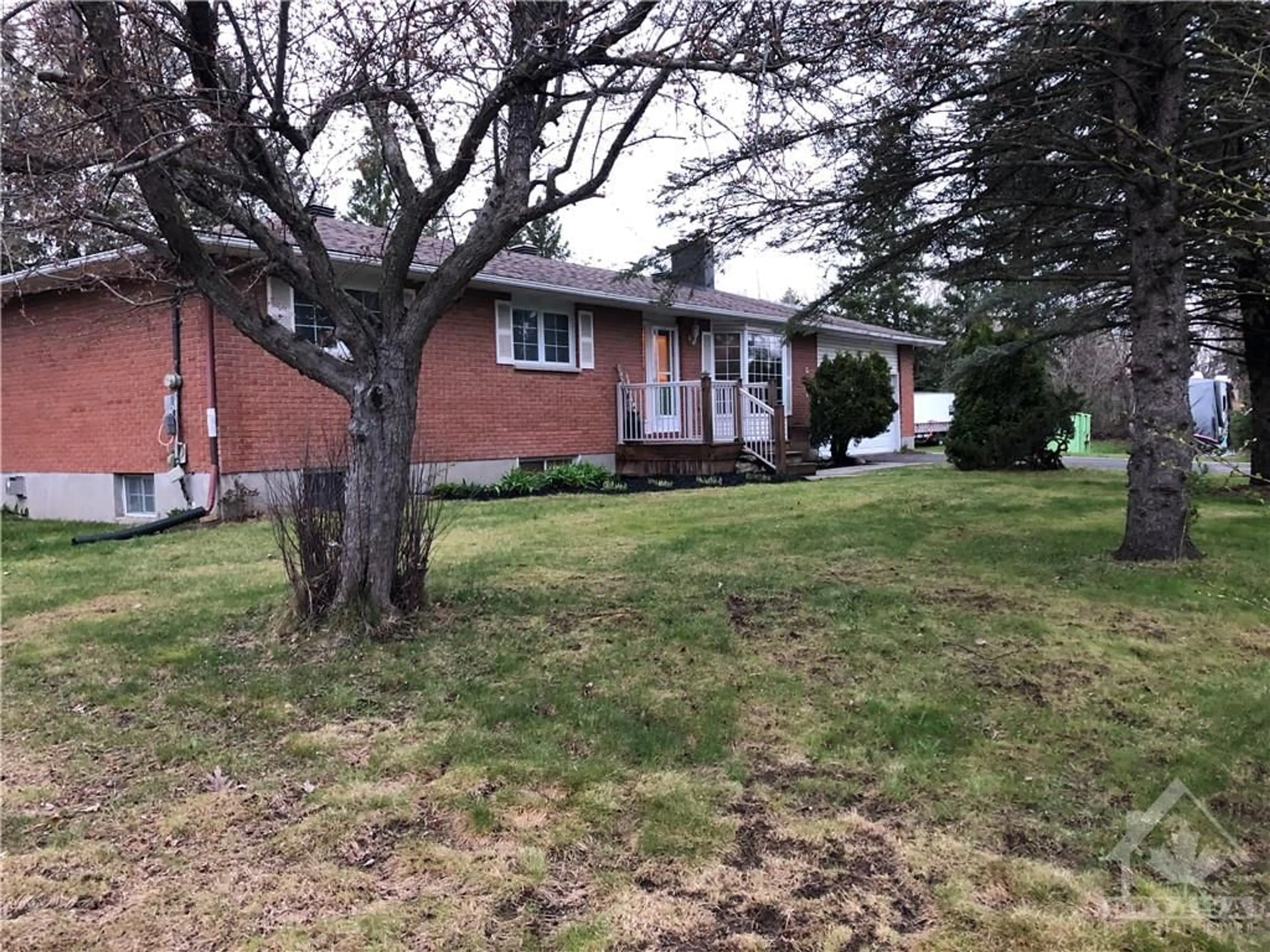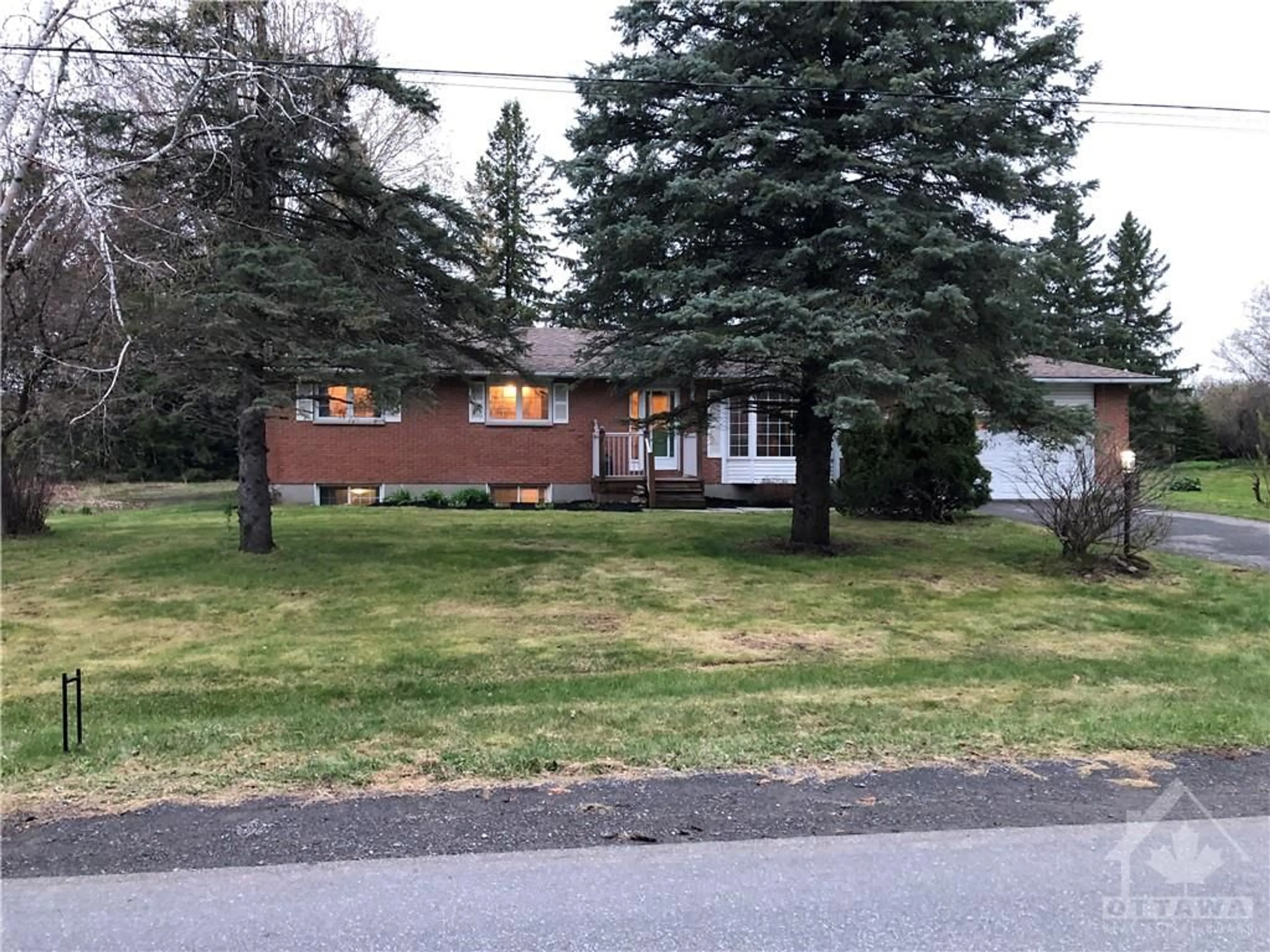6300 ROTHBOURNE Rd, Carp, Ontario K0A 1L0
Contact us about this property
Highlights
Estimated ValueThis is the price Wahi expects this property to sell for.
The calculation is powered by our Instant Home Value Estimate, which uses current market and property price trends to estimate your home’s value with a 90% accuracy rate.$646,000*
Price/Sqft-
Days On Market18 days
Est. Mortgage$3,435/mth
Tax Amount (2023)$3,449/yr
Description
Welcome to this captivating bungalow situated on a gorgeous oversized lot complete with garden sheds, a backyard utility structure/playhouse with swing.Featuring a fully finished basement with an in-law suite.This prime location between Carp and Stittsville minutes from the 417 is nestled on a quiet street yet is located close to all the amenities the area has to offer.The main floor offers 3 generous sized bedrooms including an ensuite off the primary bedroom.A spacious kitchen/dining room area opening up to a lovely covered deck for your escape into a wonderful well treed backyard backing onto a wooded area with no rear neighbours!As you enter the home on the right side of the hall is a cozy living room with 2 sets of French doors and a gas fireplace.Great updates over the years including a new furnace, some windows and toilets. Whether you are a first time home owner, upsizing,downsizing or an investor,this property is move in ready with with tremendous income potential.
Property Details
Interior
Features
Main Floor
Eating Area
12'11" x 11'10"Kitchen
13'0" x 11'10"Living Rm
16'2" x 15'5"Primary Bedrm
14'3" x 11'11"Exterior
Features
Parking
Garage spaces 2
Garage type -
Other parking spaces 9
Total parking spaces 11
Property History
 30
30




