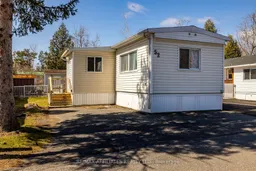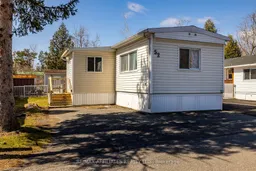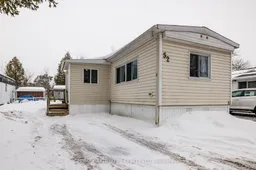Cozy Stittsville Mobile Home! Low maintenance, affordable living, Great- sized lot w/Tree Views, backing onto mature lots. Charming & Cared For 2 Bed, 1 Bath Home, move-in ready and meticulously maintained. NEW Wide Plank Laminate throughout (2023). Updated Kitchen Counter, Sink & Backsplash, BRAND NEW LG SS Fridge, Stove, OTR Microwave/Hood Fan (2025). Spacious Living room w/Great Size Windows, 2 Spacious Beds w/Lg Closets, Updated 4PC Bath w/Updated Countertop, Sink w/Tile Above, Walk- In Tub ($22K Value/ 2018/ Invoice Attached) & Laundry Area w/Built in Cabinets for Storage. Convenient Side Entrance to Fully Fenced Yard, 3 Sheds (2 With Electrical) & Patio Area (Approx. $2K Patio Set Included). $726.50/month for POTL (Includes land lease, park maintenance, snow removal, area liability & property taxes). Park Approval needed for Buyers. Close to Amenities, Restaurants & Hwy. Approx. Updates Include- Furnace (2020), Owned HWT (2018), Updated Insulation & New Siding (2011), Roof, Windows, Wiring & Plumbing (2009), 24 HR Irrevocable on all offers. *some photos virtually staged
Inclusions: REFRIGERATOR, STOVE, OVER THE RANGE MICROWAVE/HOOD FAN, KITCHEN MOVABLE ISLAND, WASHER & DRYER (AS IS), NEST THERMOSTAT, 3 SHEDS, HOT WATER TANK, WINDOW RODS & DRAPES (EXCLUDING DRAPES IN LIVING ROOM), PATIO/LAWN FURNITURE (INCLUDING- TABLE, 2 CHAIRS, 2 SEATER COUCH, 2 OTTOMANS WITH CUSHIONS)






