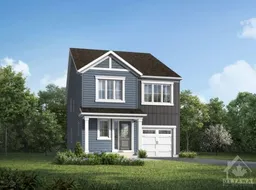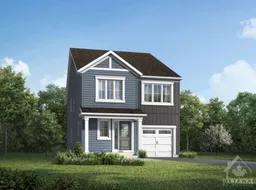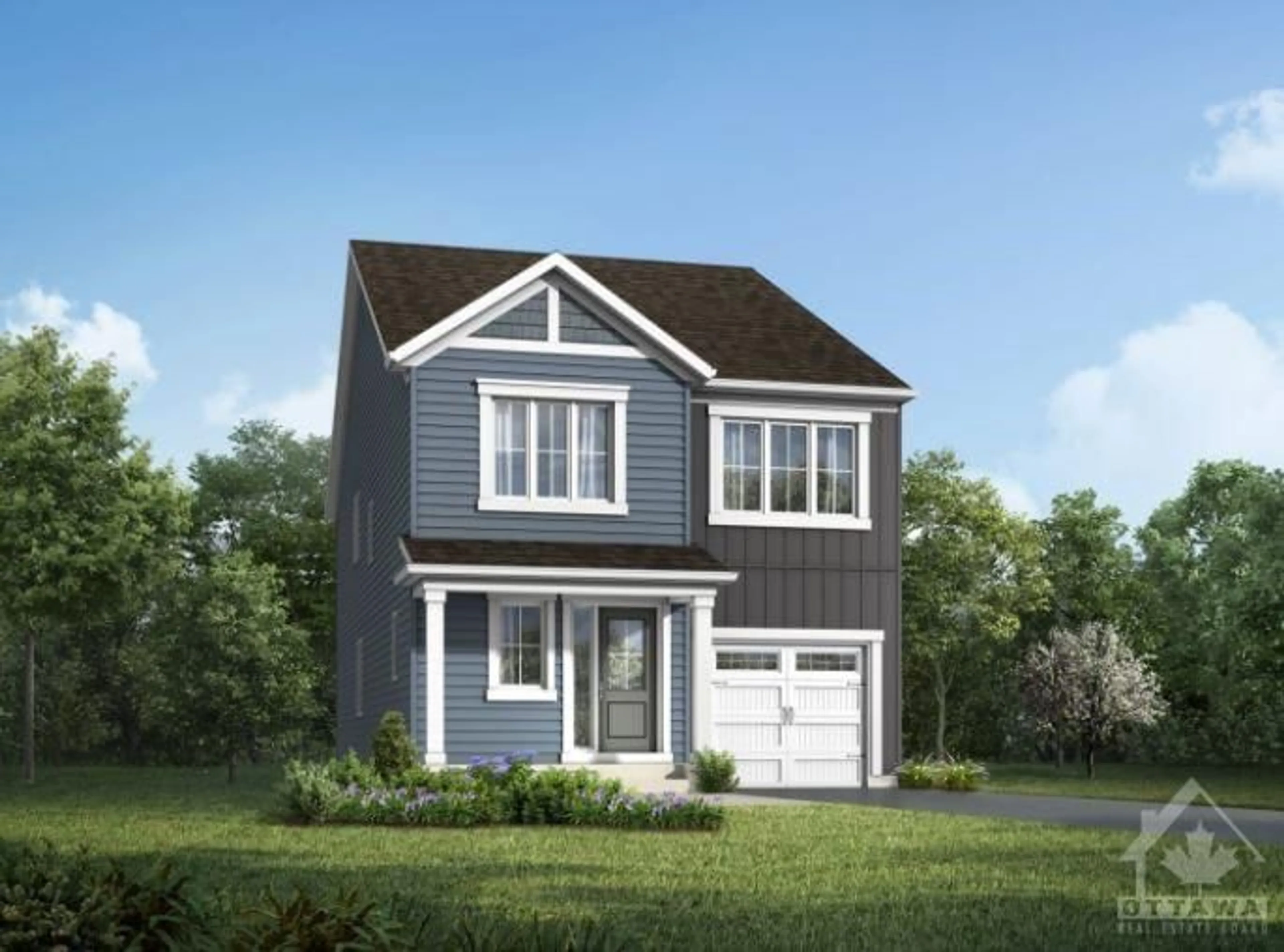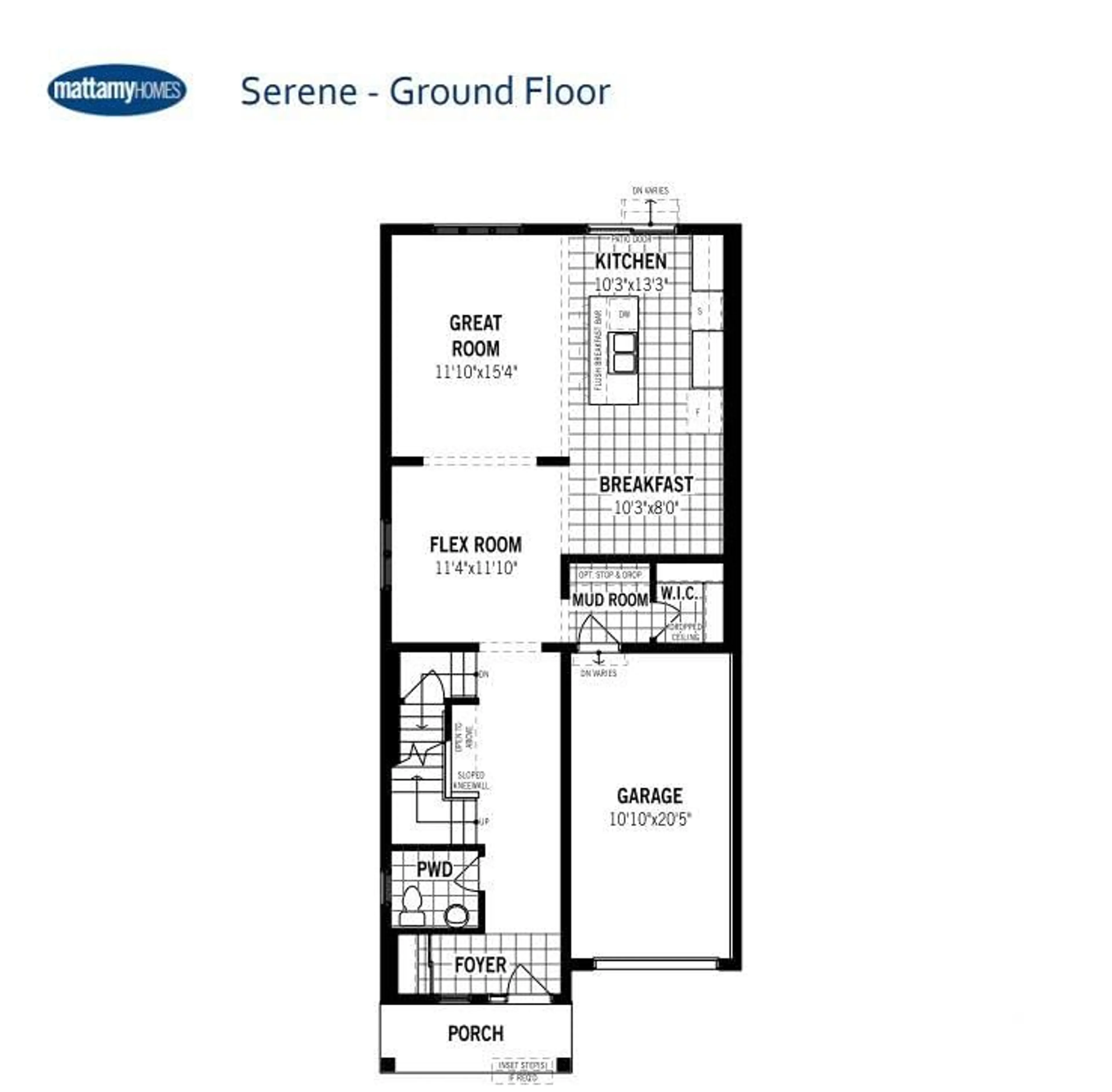466 BRIGATINE Ave, Ottawa, Ontario K2S 0P9
Contact us about this property
Highlights
Estimated ValueThis is the price Wahi expects this property to sell for.
The calculation is powered by our Instant Home Value Estimate, which uses current market and property price trends to estimate your home’s value with a 90% accuracy rate.$751,000*
Price/Sqft$393/sqft
Days On Market13 days
Est. Mortgage$3,650/mth
Tax Amount (2024)-
Description
Be the first to live in this BRAND NEW 3 bed/3 bath with a WALK-OUT finished lower level. Situated on a PREMIUM LOT backing onto greenspace. There is still time to choose your finishes. With $20,000 to spend at the design center on upgrades. This home is Net Zero ready, making it more energy efficient. Open concept main floor boasts 9ft ceilings and lots of natural light. Great use of space with foyer closet and powder room. Mudroom conveniently located off the inside entry to the garage. Modern kitchen features an island and patio door access to the backyard. Spacious living room and flex space complete this level. Upper level features the Primary bedroom with a walk-in closet and expansive ensuite. Secondary bedrooms are a generous size and share a full bath. Laundry conveniently located on the second floor. Fully finished lower level with 3-piece rough-in. This home has not been built yet. Photos provided are to showcase builder finishes.
Property Details
Interior
Features
Main Floor
Foyer
Partial Bath
Mud Rm
Walk-In Closet
Exterior
Features
Parking
Garage spaces 1
Garage type -
Other parking spaces 2
Total parking spaces 3
Property History
 23
23 23
23



