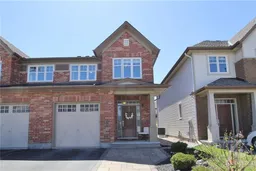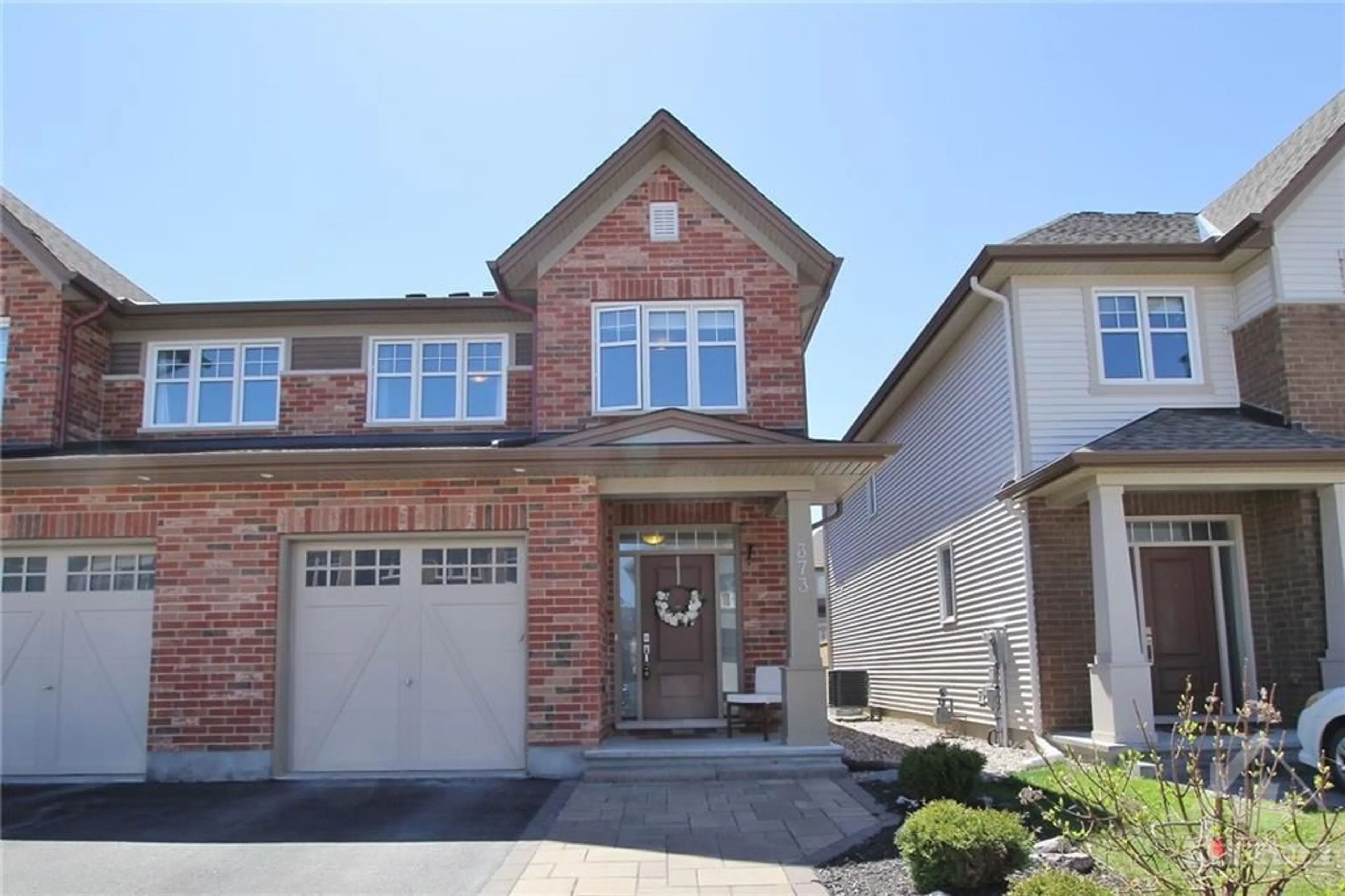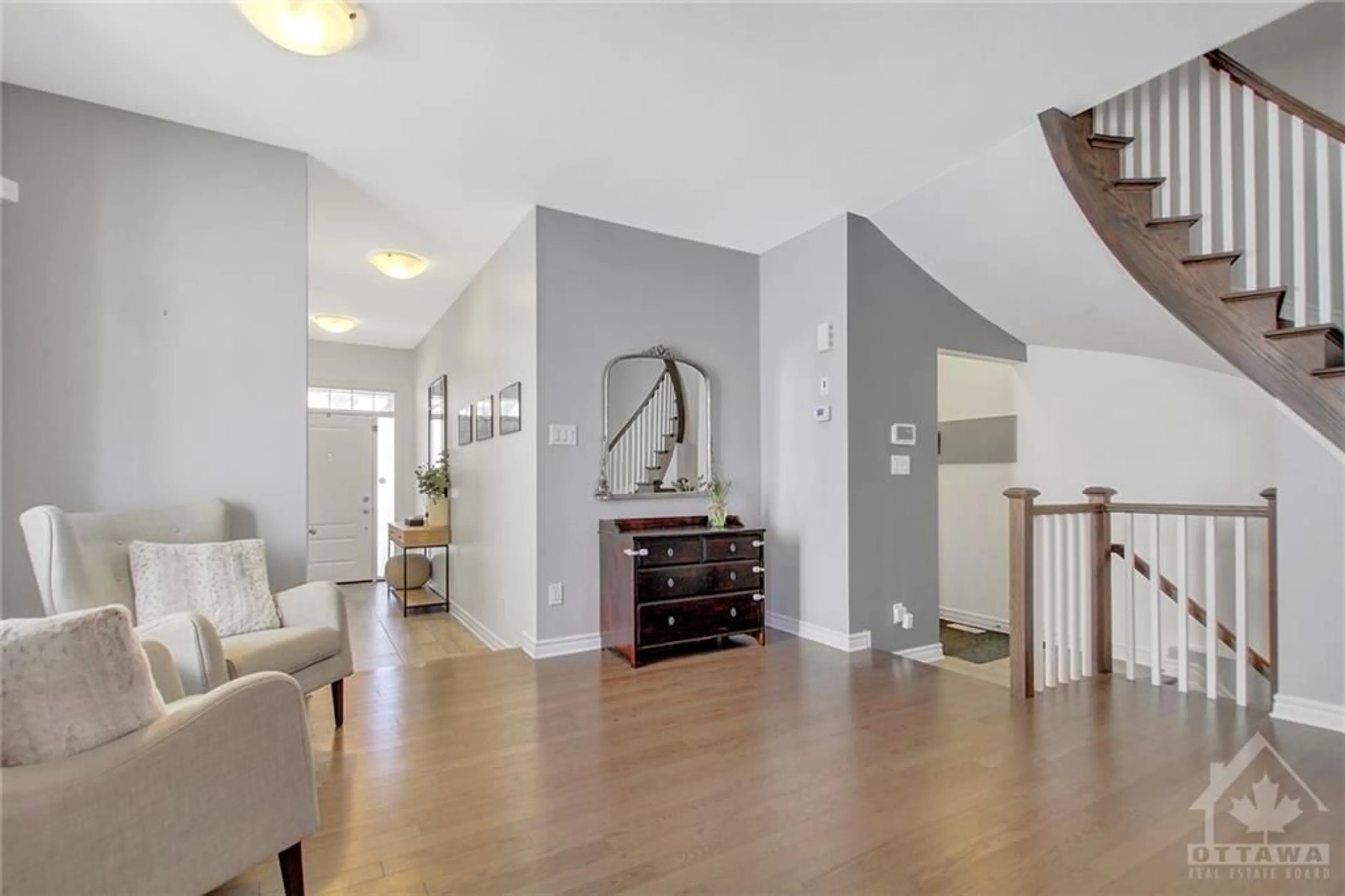373 WARMSTONE Dr, Ottawa, Ontario K2S 0W5
Contact us about this property
Highlights
Estimated ValueThis is the price Wahi expects this property to sell for.
The calculation is powered by our Instant Home Value Estimate, which uses current market and property price trends to estimate your home’s value with a 90% accuracy rate.$715,000*
Price/Sqft-
Days On Market12 days
Est. Mortgage$3,349/mth
Tax Amount (2024)$4,692/yr
Description
Modern and elegant 4 BEDROOM SEMI DETACHED home in popular neighbourhood of Poole Creek Village close to parks, public transit, shopping amenities, CTC + easy access to 417. The Red Oak Model by Tartan Homes (2607 sq ft as per builder floorplan) has many outstanding features including 9 ft smooth ceilings, hardwood + ceramic flooring + quality designer kitchen + bathrooms. Main level features open concept living/dining area, functional mudroom, spacious family room with gas fireplace, upgraded kitchen with quartz counters, island with breakfast nook, stainless steel appliances, + eating area accented by pantry. The Second Level features large PBR with walk in closet + luxury ensuite with glass shower, 4 pc main bathroom plus handy laundry room. The Lower Level features massive recroom with gas fireplace + pot lighting + tons of storage. Fenced back yard features interlock patio. Shows beautifully!
Upcoming Open House
Property Details
Interior
Features
2nd Floor
Bedroom
12'0" x 9'0"Bath 4-Piece
Ensuite 4-Piece
Laundry Rm
5'0" x 5'0"Exterior
Features
Parking
Garage spaces -
Garage type -
Other parking spaces 3
Total parking spaces 3
Property History
 30
30



