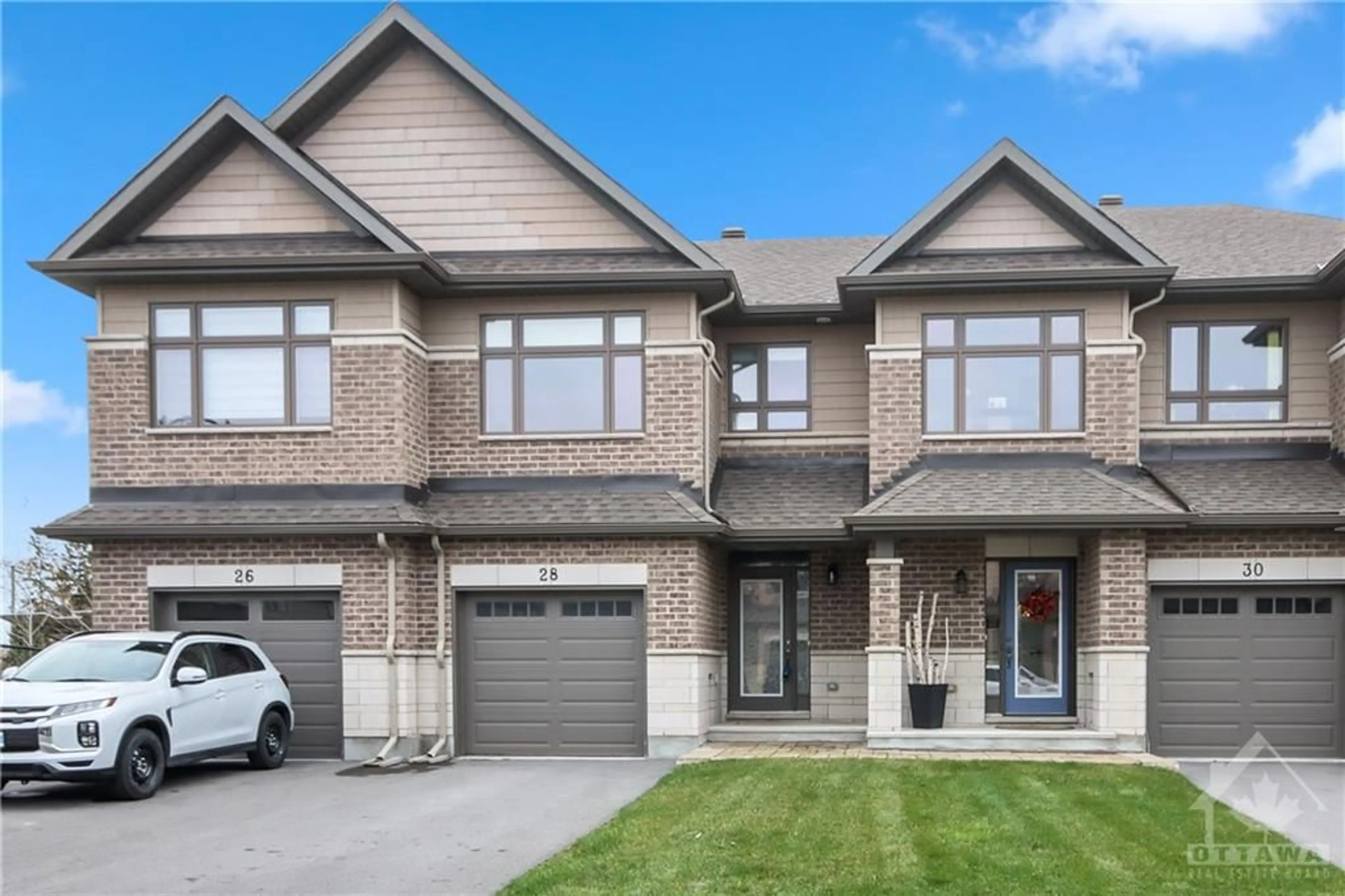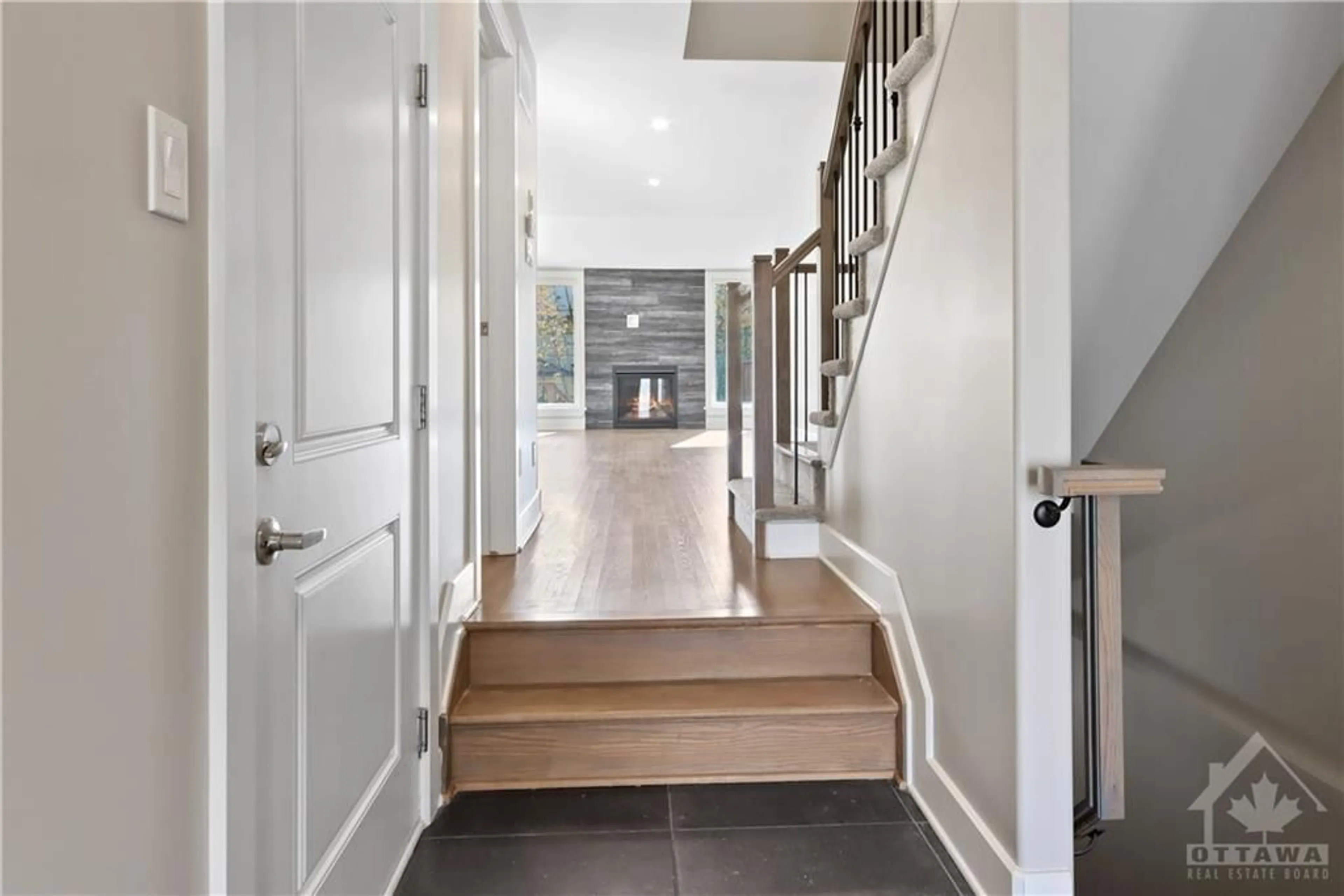28 PORTER St, Stittsville, Ontario K2S 2L9
Contact us about this property
Highlights
Estimated ValueThis is the price Wahi expects this property to sell for.
The calculation is powered by our Instant Home Value Estimate, which uses current market and property price trends to estimate your home’s value with a 90% accuracy rate.$530,000*
Price/Sqft-
Days On Market107 days
Est. Mortgage$2,898/mth
Tax Amount (2023)$2,833/yr
Description
Take note of opportunity with an amazing price. Some pictures are virtually staged. Buyers take note this one looks like a new home. All carpets replaced, quartz counters installed in kitchen and professionally painted top to bottom. All appliances included. Great location just steps to tot park . Great walking community close to main street . This home feels like a home . Exceptional builder and great floor plan. Open concept with a spectacular kitchen. Plenty of counter spaced, walk-in pantry. Take note of the large eating area off kitchen. Space for your little ones to dine at counter as well. Hardwood flooring on main level. The 2nd level features good size primary bedroom with ensuite . 2 other bedrooms with good floor space and a full bath on this level for the children. The lower level is unspoiled. This allows you to make that space your own. Let your imagination run wild. Can accommodate immediate possession. All custom blinds included . Rough in for central vac.
Property Details
Interior
Features
Main Floor
Foyer
11'5" x 5'4"Bath 2-Piece
Eating Area
8'3" x 7'8"Kitchen
14'4" x 9'9"Exterior
Parking
Garage spaces 1
Garage type -
Other parking spaces 2
Total parking spaces 3
Property History
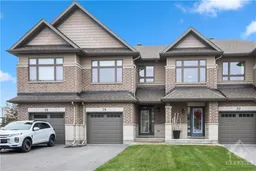 29
29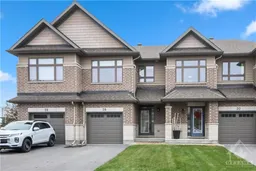 23
23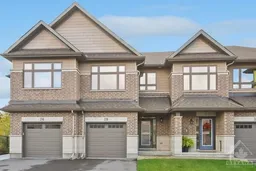 30
30
