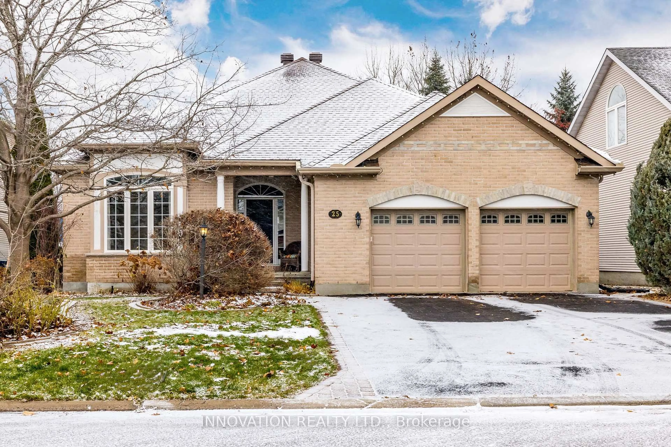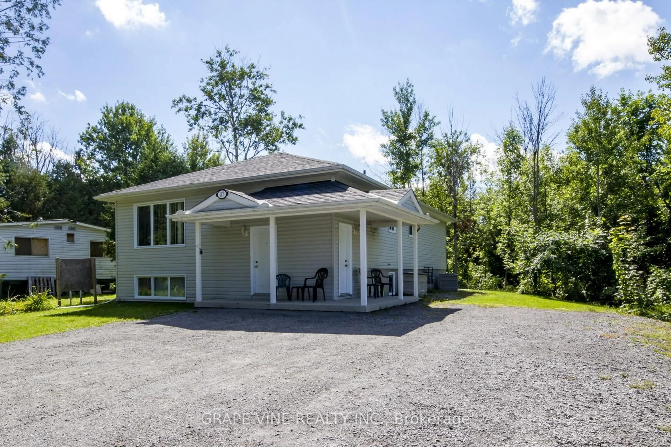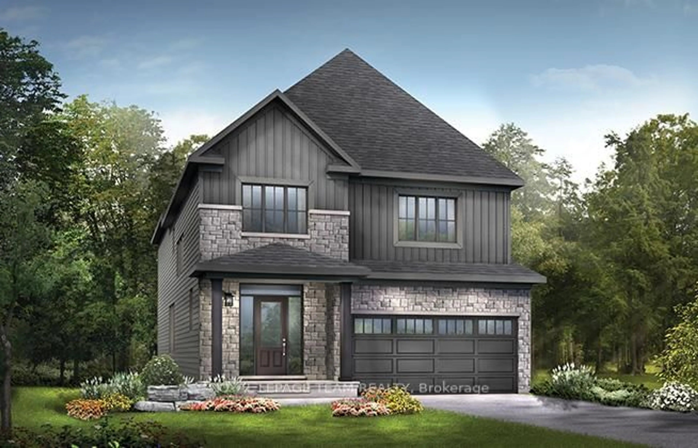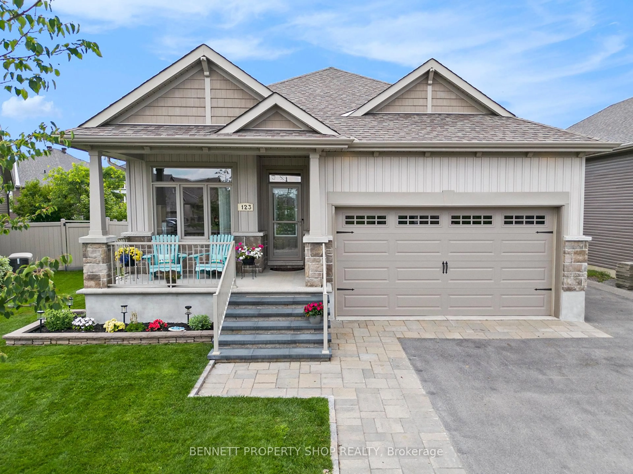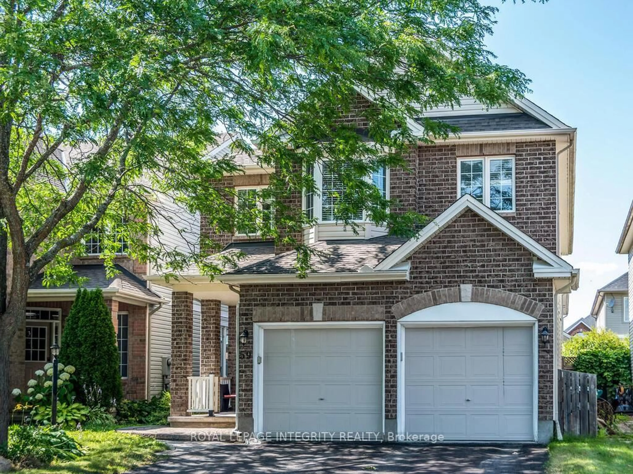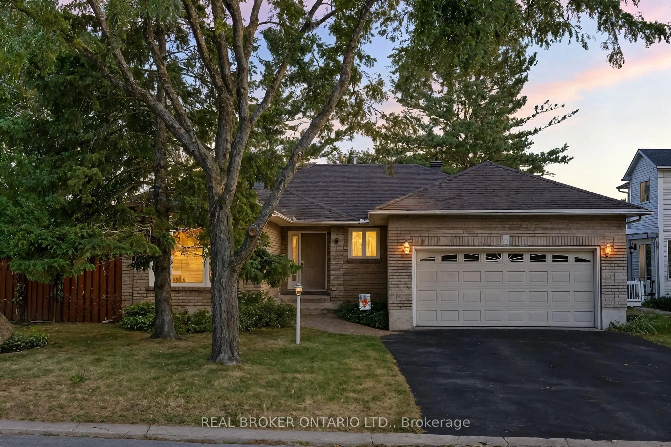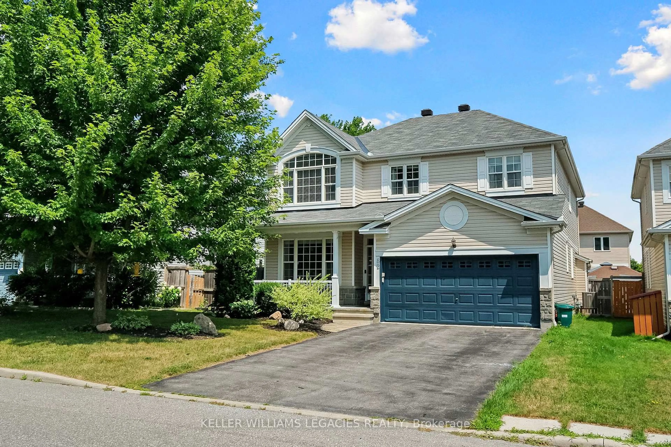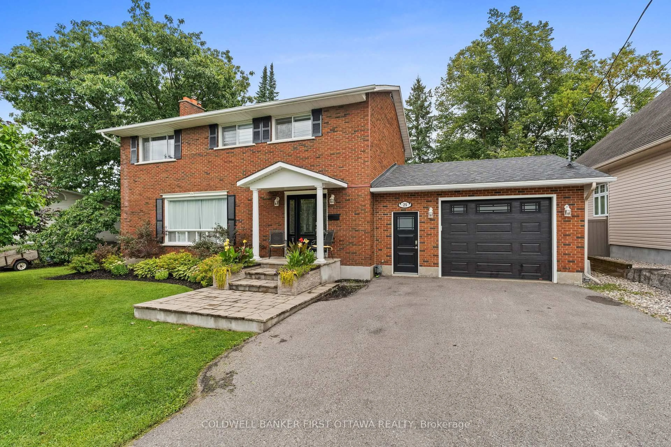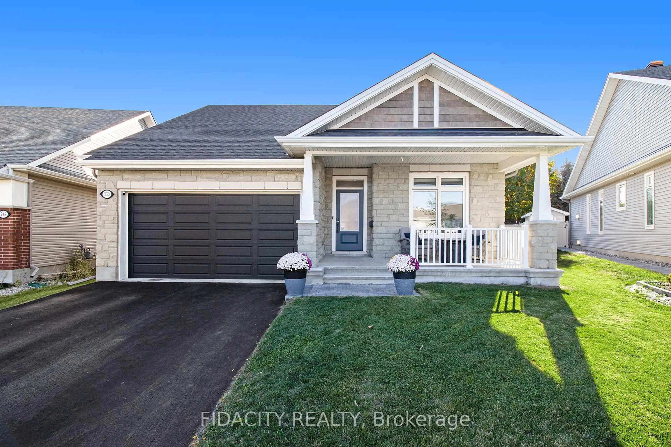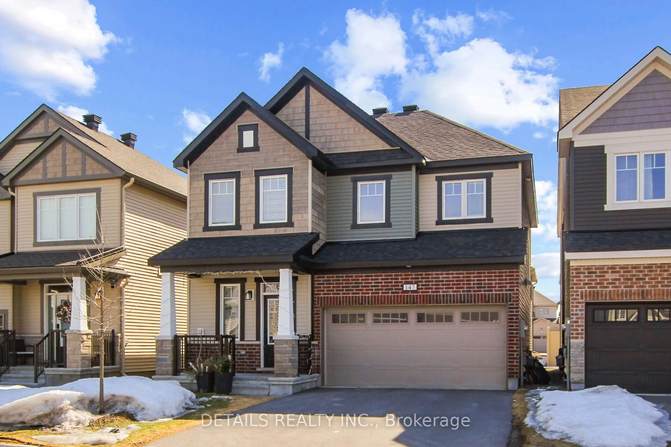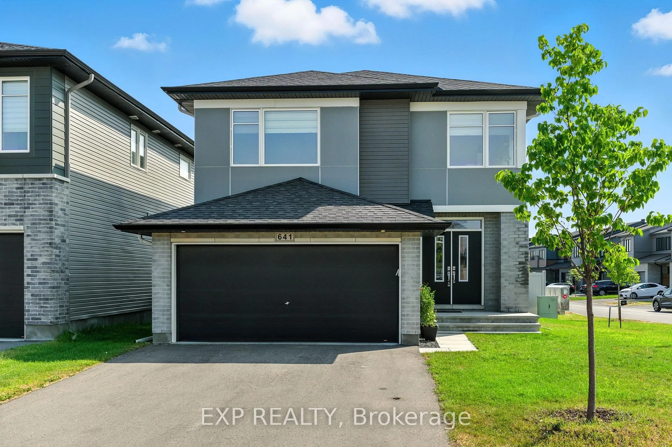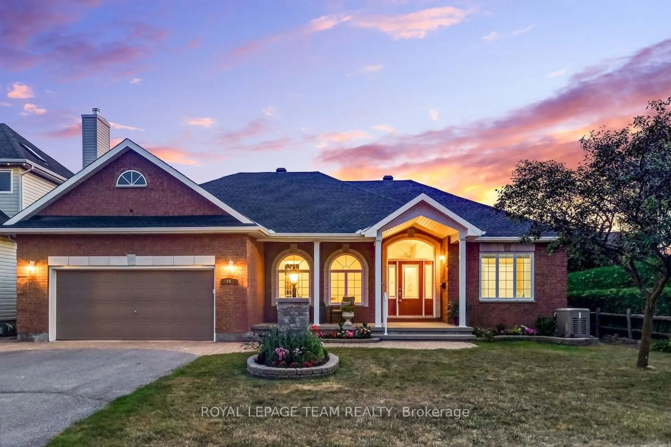Upsize your family to this popular Abbottsville Crossing community home. Enter the sought-after 4 bedroom, 3 bathroom Sycamore model Mattamy home to tiled entry, look up to see a gorgeous, curved oak railing & carpeted staircase & wide plank oak hardwood floor completing main floor. Large Chef's kitchen with quartz countertops, tiled backsplash, stainless steel appliances, large walk-in pantry, and breakfast area. Bbq dinners step through patio doors onto large deck & fenced private backyard. Great room has gas fireplace & adjacent to dining room. Mom and Dad close the door to their primary bedroom with walk-in closet & 5pc ensuite. 2nd and 3rd bedroom all have walk-in closets! 4th bedroom ideal home office. Convenient 2nd floor laundry. Lower level not finished, but easily usable as gym and cozy Movie room with Bell Fibe. Lots of basement storage. Inside access to the 2-car garage. No front neighbours, Susanna Kemp park right across the street. Schools, churches, everything right here in this thriving neighbourhood. 24hrs irrevocable on all offers. 2hrs notice for showings please.
Inclusions: Fridge, Stove, Hood Fan, Dishwasher, Washer, Dryer
 30
30

