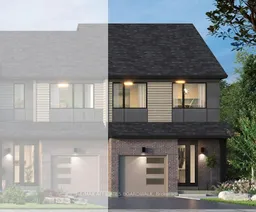Rare Semi Detached home in Glenview's Succession Court! Located near the end of a quiet cul-de-sac the Emerson Model is a 4 Bed home offering versatility & is designed to suit any lifestyle. Finishings have been hand selected by award the winning designer West of Main. Inviting you into a space that balances the natural warmth of wood with modern design sensibilities, resulting in a welcoming and elegant living environment. The combination of warm neutrals, wood accents, and clean lines creates a space that feels both grounded and contemporary, making this Home an excellent choice for those seeking a stylish and mature atmosphere. Expansive main floor boasts 9' smooth ceilings with an open-concept layout, along with a large flexspace. The perfect place for a home office or kids play/homework space. The bright & spacious kitchen offers a large quartz island and walk in pantry and upgrades like gas line for the stove, pot lights, water line to fridge, and additional cabinetry into great room. The second level features a Primary retreat with 4pc spa like ensuite, upgraded with quartz counters and double sinks. This level is completed by 3 more ample bedrooms, perfect for accommodating a full household, a full bathroom, and the convience of 2nd level laundry. Take full advantage of the 2185 square feet this home offers by enjoying a family movie night or the big game in the finished rec-room. Lower level also includes a 2-piece bathroom rough-in, & tons of storage space. Perfect for any large or growing family this home is located close to Stittsville and Kanata's numerous amenities! Shopping, transit, trails, parks and schools all just minutes away. Some photos include virtual staging. Similar Model on PREMIUM OVERSIZED LOT ALSO AVAILABLE.
Inclusions: Microwave/Hoodfan
 27
27


