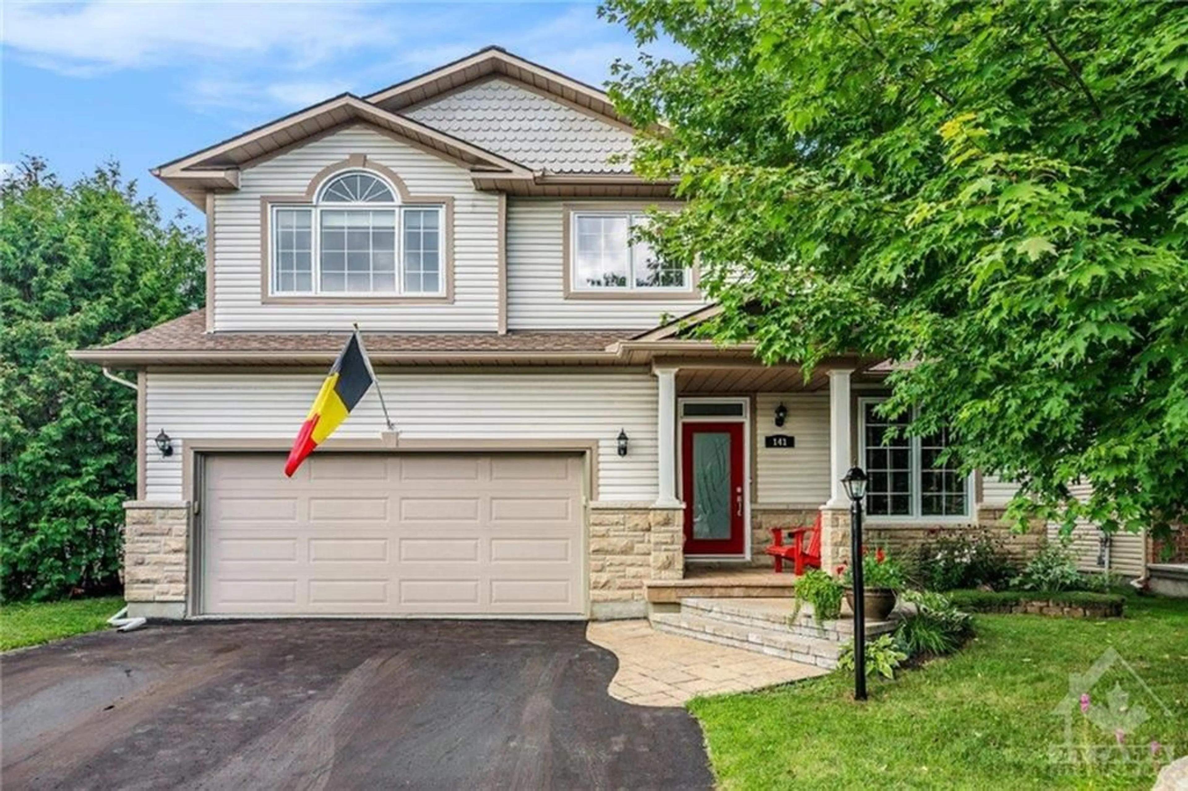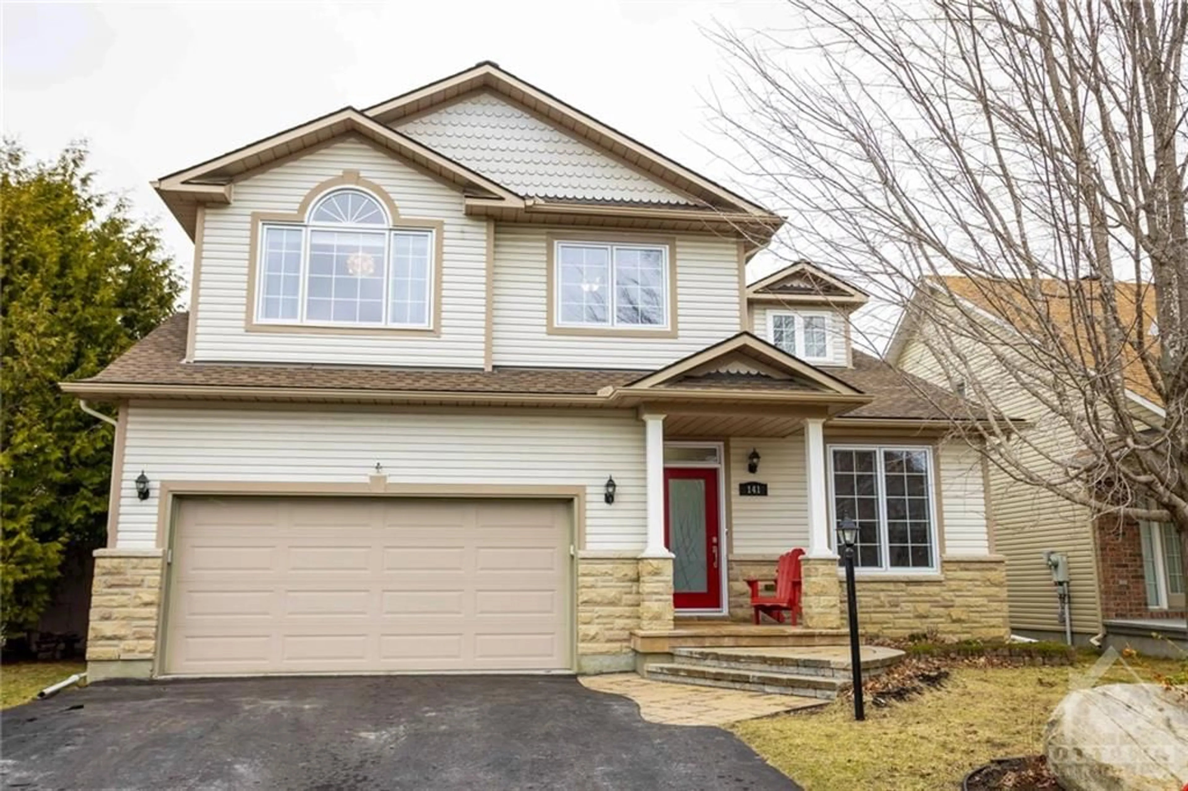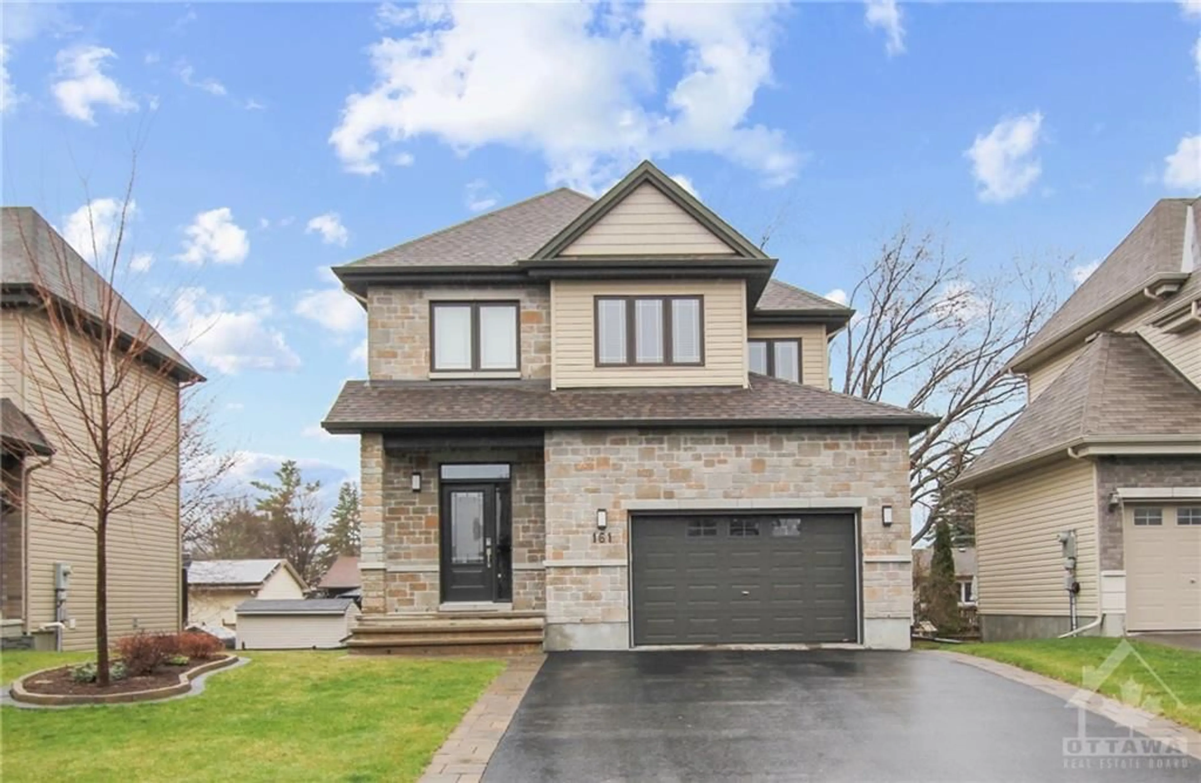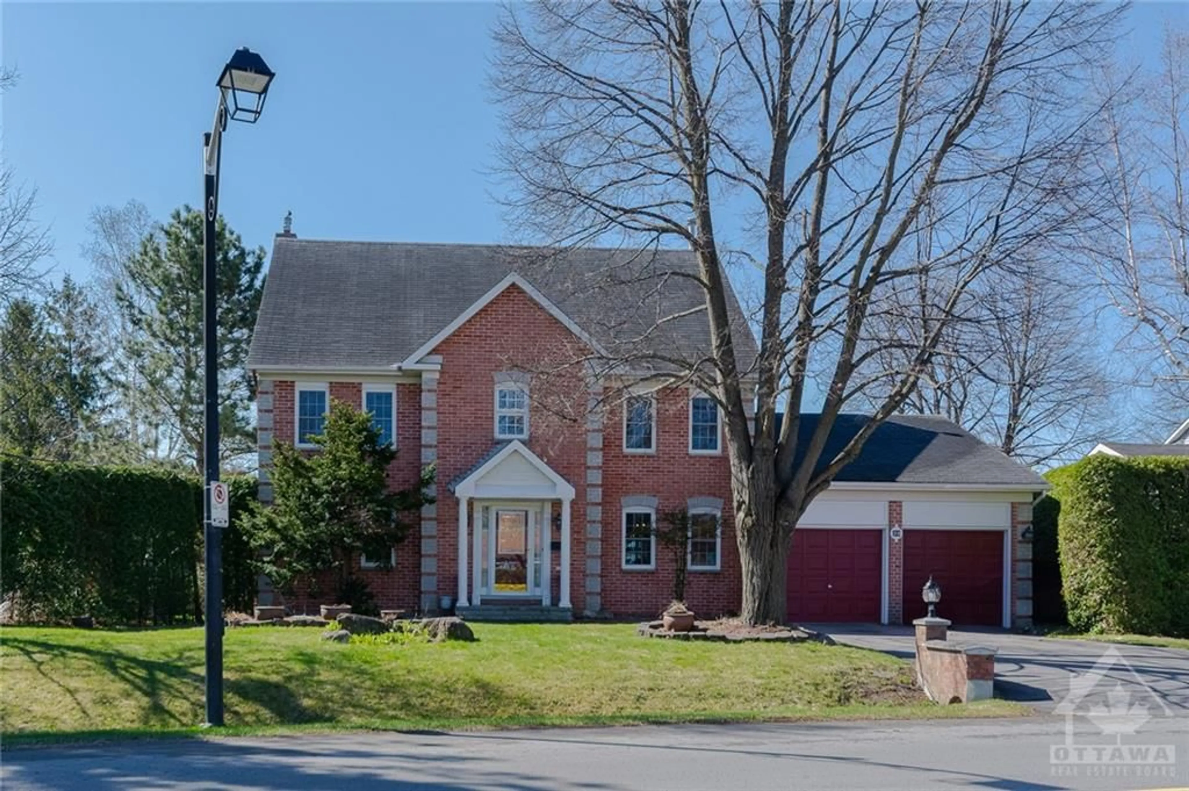141 WEST RIDGE Dr, Stittsville, Ontario K2S 2H3
Contact us about this property
Highlights
Estimated ValueThis is the price Wahi expects this property to sell for.
The calculation is powered by our Instant Home Value Estimate, which uses current market and property price trends to estimate your home’s value with a 90% accuracy rate.$933,000*
Price/Sqft-
Days On Market12 days
Est. Mortgage$4,079/mth
Tax Amount (2024)$5,884/yr
Description
Nestled in a friendly community near schools and parks, this stunning 4+1 bedroom, 2-story home offers the perfect blend of elegance and comfort. From the moment you enter, the main floor welcomes you with a front office, formal living room featuring vaulted ceilings, a formal dining room, and exquisite hardwood flooring that adds warmth throughout. The heart of the home is a chef's kitchen with ample cabinetry and counter space, a dining area and a 9ft patio door that opens to a serene backyard oasis. Adjacent to the kitchen is a spacious family room with a gas fireplace. Ascend the open staircase to discover 4 generously sized bedrooms, including a primary suite with a walk-in closet and an ensuite bathroom. The lower level extends the living space with a partially finished 5th bedroom, a 1-piece bathroom with rough ins, and a rec space, ensuring plenty of room for family, storage, and entertainment. Schedule a visit now and take the first step towards making this dream house yours!
Property Details
Interior
Features
Main Floor
Office
9'9" x 10'3"Living Rm
12'10" x 16'11"Bath 2-Piece
5'7" x 4'11"Dining Rm
11'11" x 13'2"Exterior
Features
Parking
Garage spaces 2
Garage type -
Other parking spaces 4
Total parking spaces 6
Property History
 30
30 30
30






