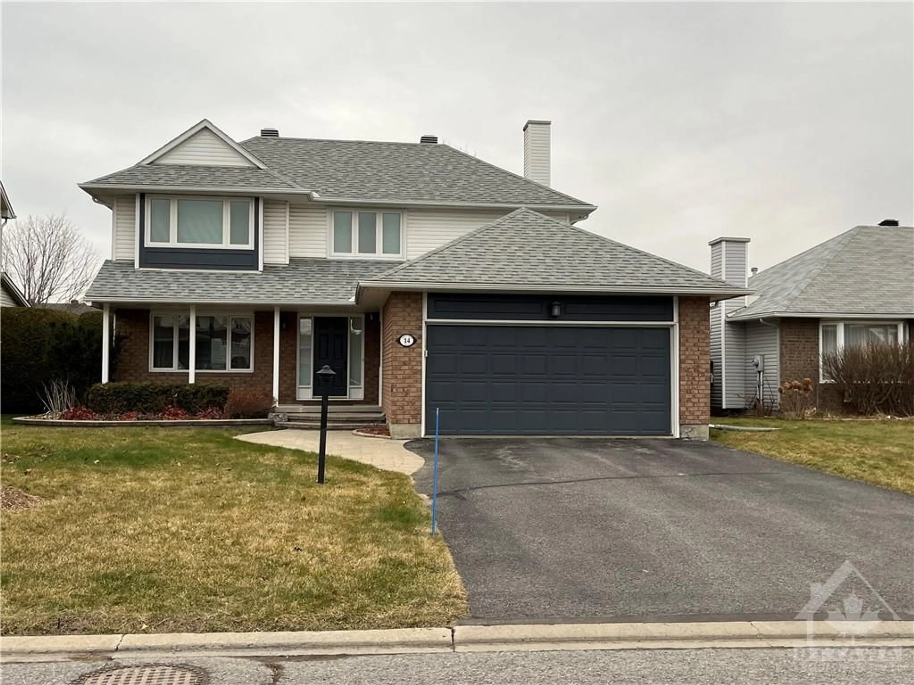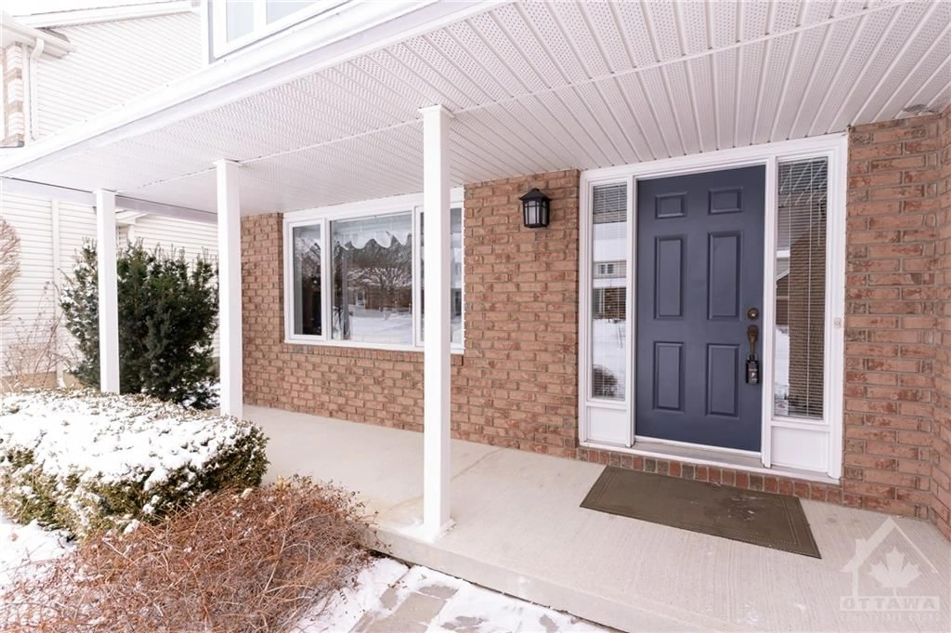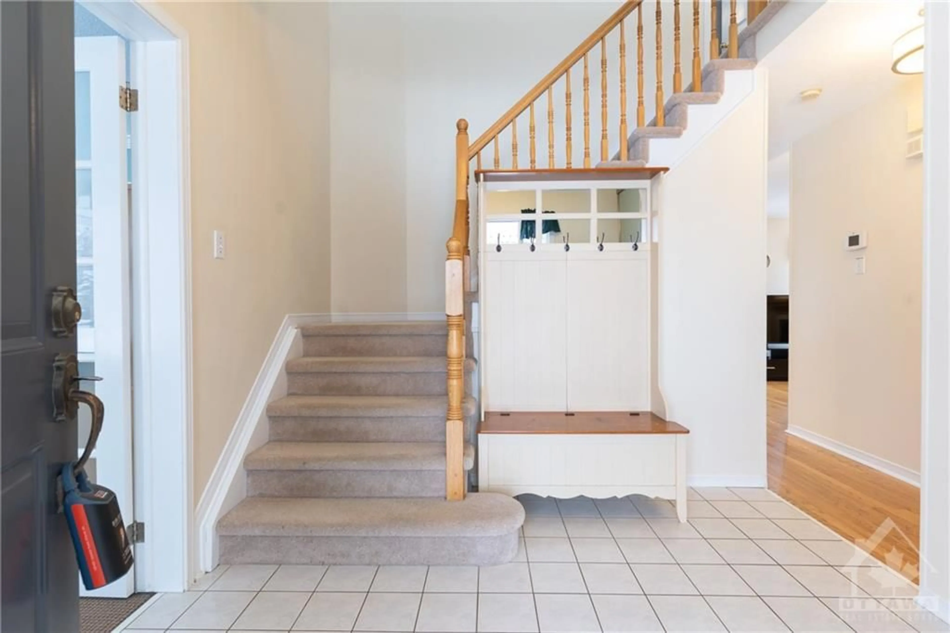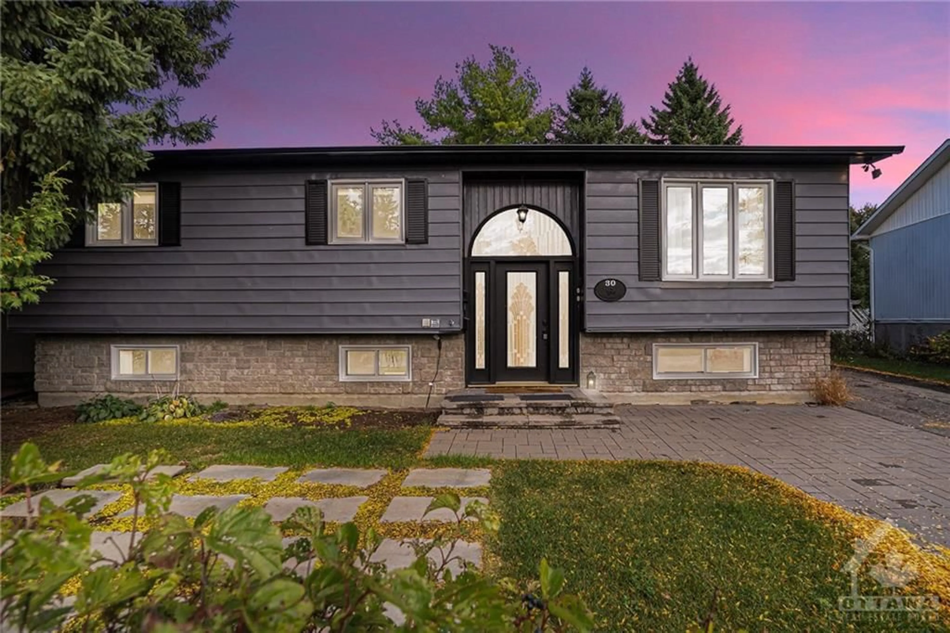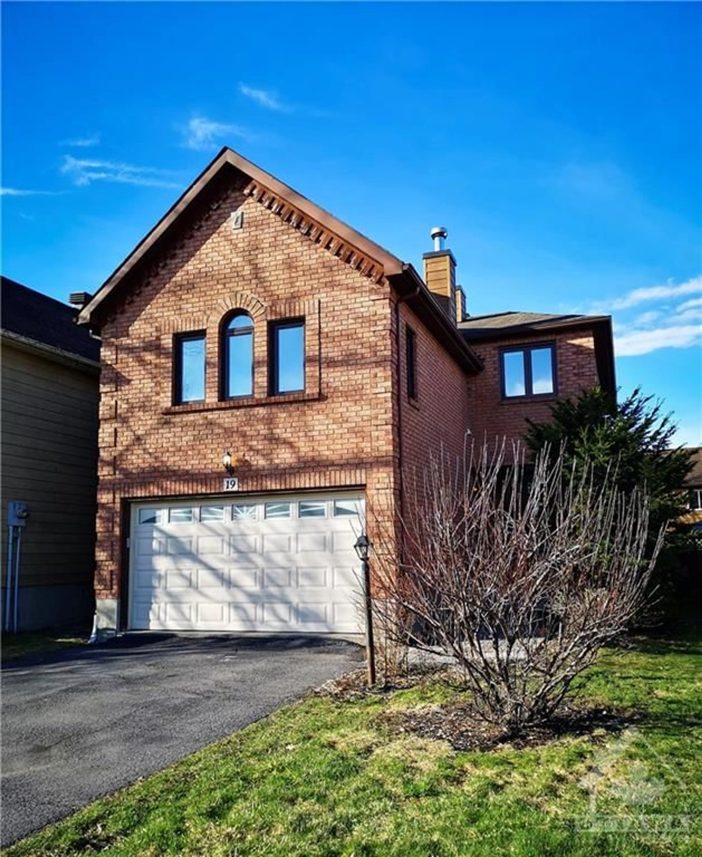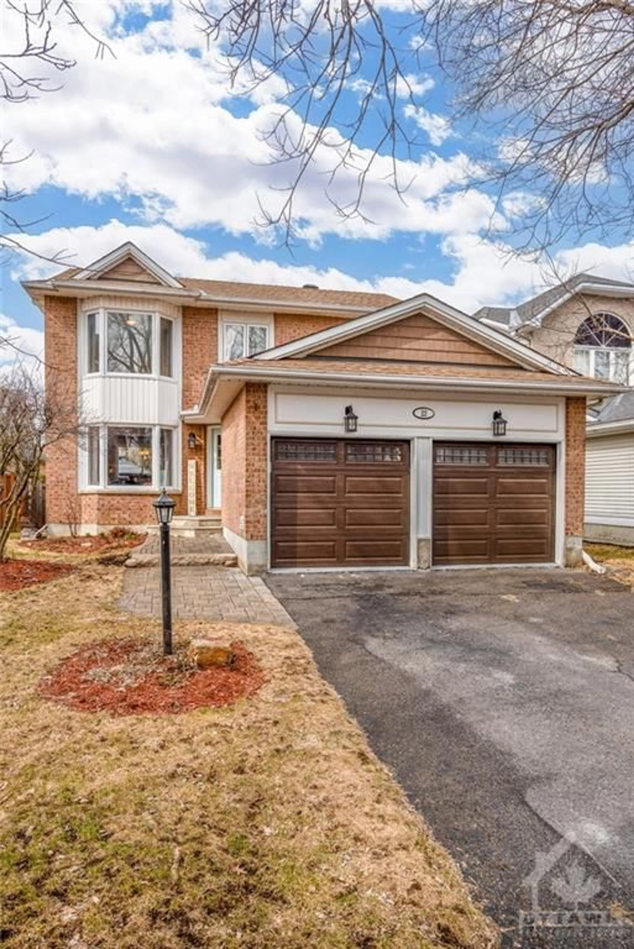14 FOREST CREEK Dr, Stittsville, Ontario K2S 1L6
Contact us about this property
Highlights
Estimated ValueThis is the price Wahi expects this property to sell for.
The calculation is powered by our Instant Home Value Estimate, which uses current market and property price trends to estimate your home’s value with a 90% accuracy rate.$753,000*
Price/Sqft-
Days On Market128 days
Est. Mortgage$3,693/mth
Tax Amount (2023)$4,747/yr
Description
Welcome to 14 Forest Creek, You won't want to miss this family home in Stittsville! On a fantastic street close to parks, recreation & walking trails! A beautiful 3 bdrm/3 bath home w open concept kitchen/family room. Finished basement. Hardwood on the main level. Kitchen features granite counters, stainless appliances undercabinet lighting! Gas FP in the family room is a cozy spot on those cool winter nights. Large bright windows allow plenty of natural light throughout, Mainfloor mudroom/laundry w access to garage & backyard. A private fully fenced pool sized yard. Large back deck with access to the hot tub make this the perfect spot to sit out with coffee or wine! Main floor workspace is the ideal spot to comfortably work from home. Spacious primary bedroom boasts a large WIC. Ensuite & main bath have been beautifully updated. 2 other generous bdrms painted neutral & ready! The finished basement is the ideal place to watch the big game/ workout/ kids playroom, lots of storage.
Property Details
Interior
Features
Main Floor
Foyer
9'4" x 8'8"Living/Dining
12'0" x 14'0"Laundry Rm
10'7" x 6'4"Dining Rm
12'0" x 9'4"Exterior
Features
Parking
Garage spaces 2
Garage type -
Other parking spaces 2
Total parking spaces 4
Property History
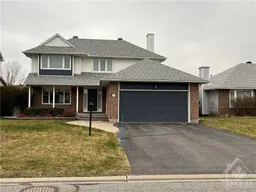 30
30
