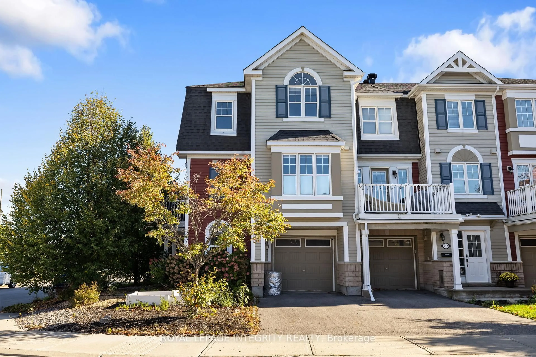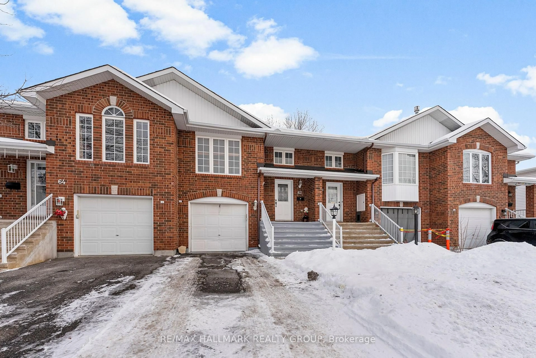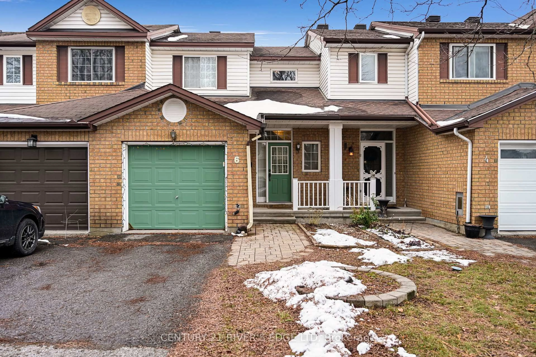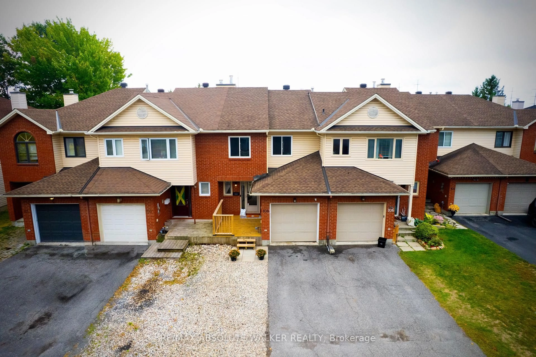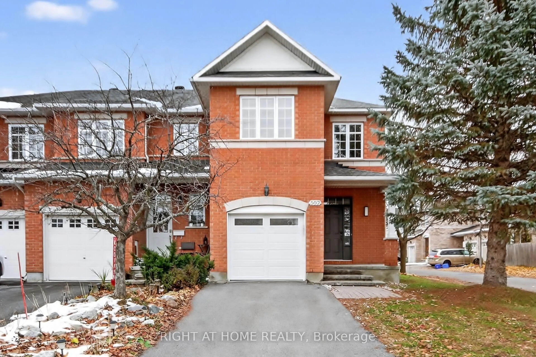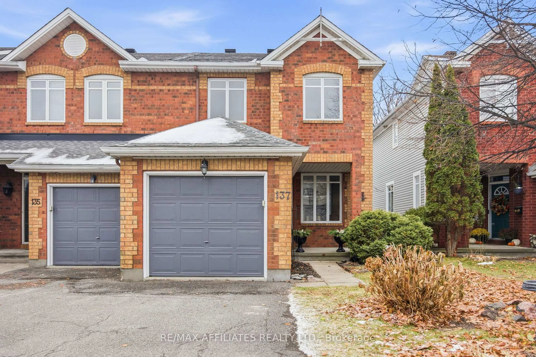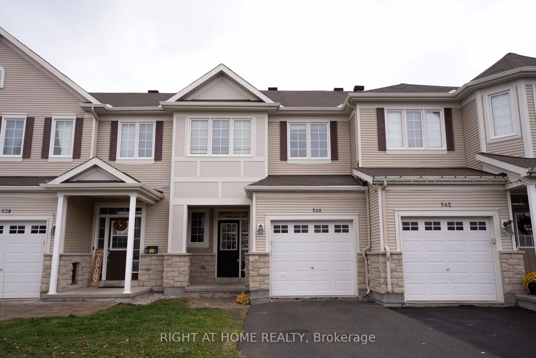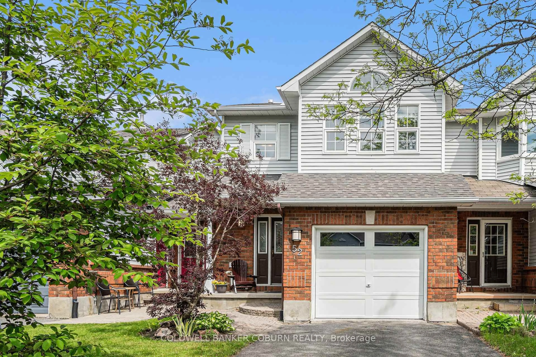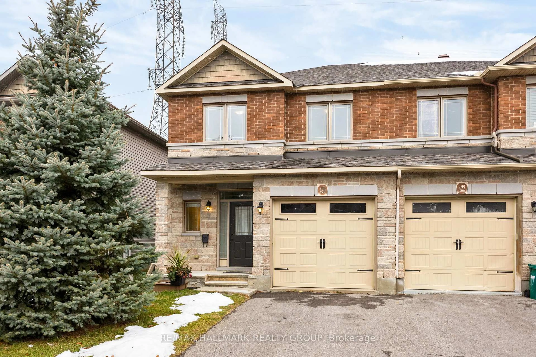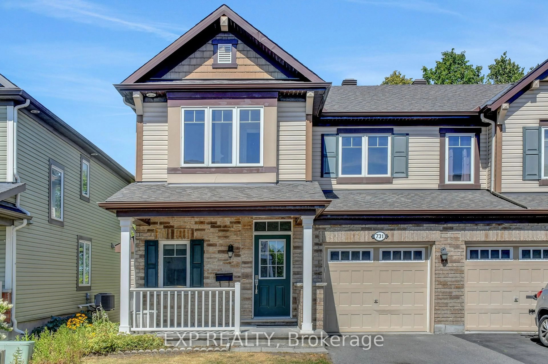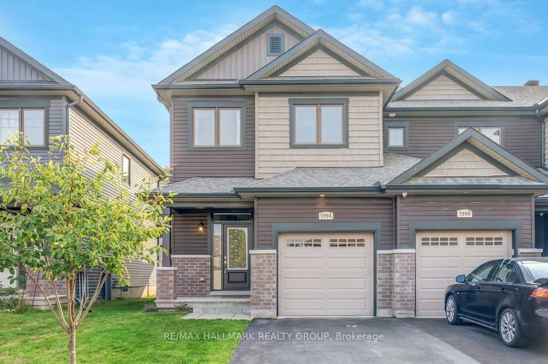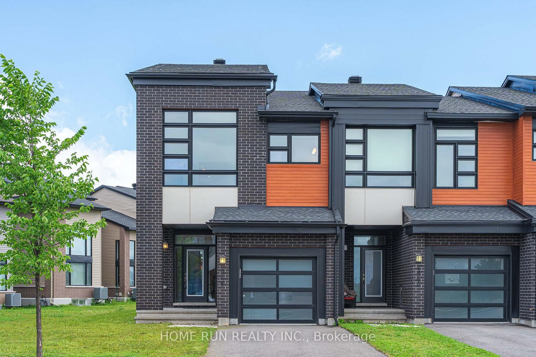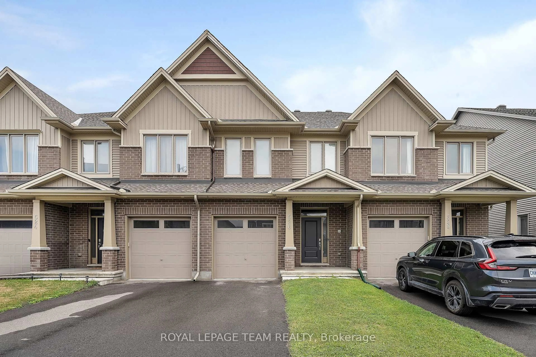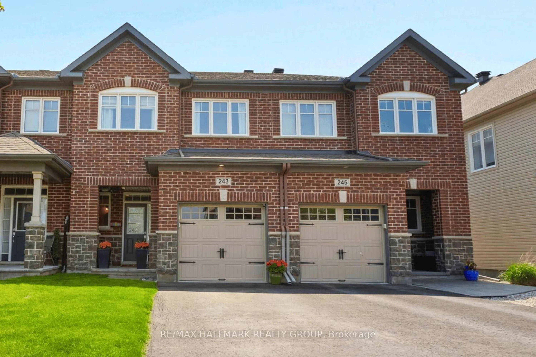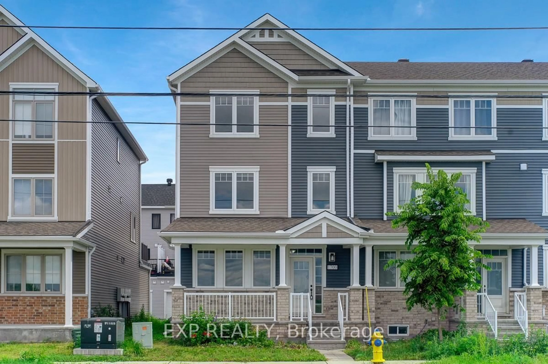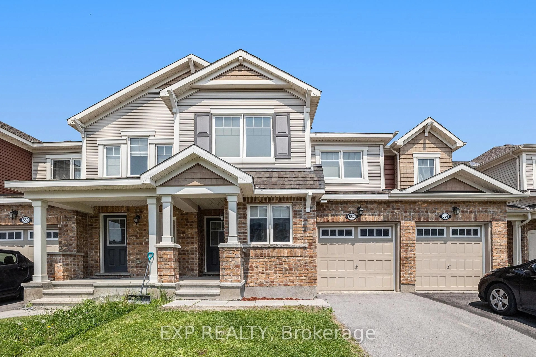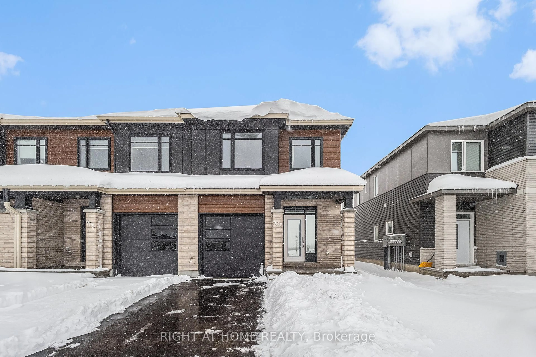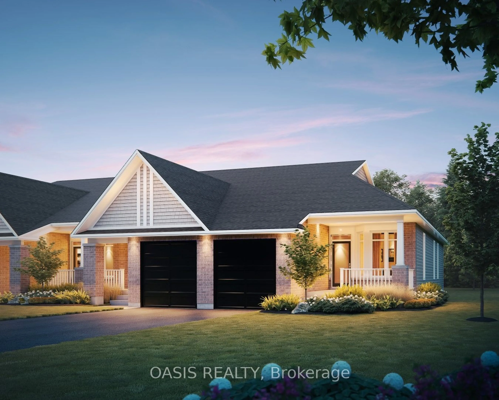This charming freehold townhome is nestled on a quiet, family-friendly street in the heart of Stittsville, offering no rear neighbours for added privacy! A private covered front porch welcomes you into a spacious foyer with inside access to the garage and a convenient main-floor powder room. The bright and airy living room features a large window that fills the space with natural light. The kitchen is thoughtfully designed with stainless steel appliances, an island with seating, and a peninsula overlooking the open-concept dining and living areas perfect for entertaining.Upstairs, you'll find three generously sized bedrooms, including an expansive primary suite designed for a king-sized bed, complete with a walk-in closet and ensuite bathroom. The second level also features a main bath with double sinks and ample cabinet storage. Floor-to-ceiling windows along the back staircase flood the basement with natural sunlight. Large finished rec space with gas fireplace and tons of storage. Sliding patio doors off the kitchen lead to a deck and interlocked patio, surrounded by mature trees for a peaceful and private backyard retreat.Located just steps from parks, top-rated schools, shopping, groceries, and easy highway access this home is the perfect blend of comfort and convenience! 24hrs on all offers as per form 244
Inclusions: Fridge, Stove, Dishwasher, Microwave, Washer, dryer.
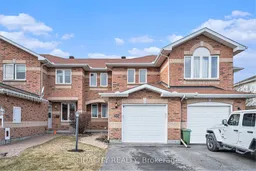 28
28

