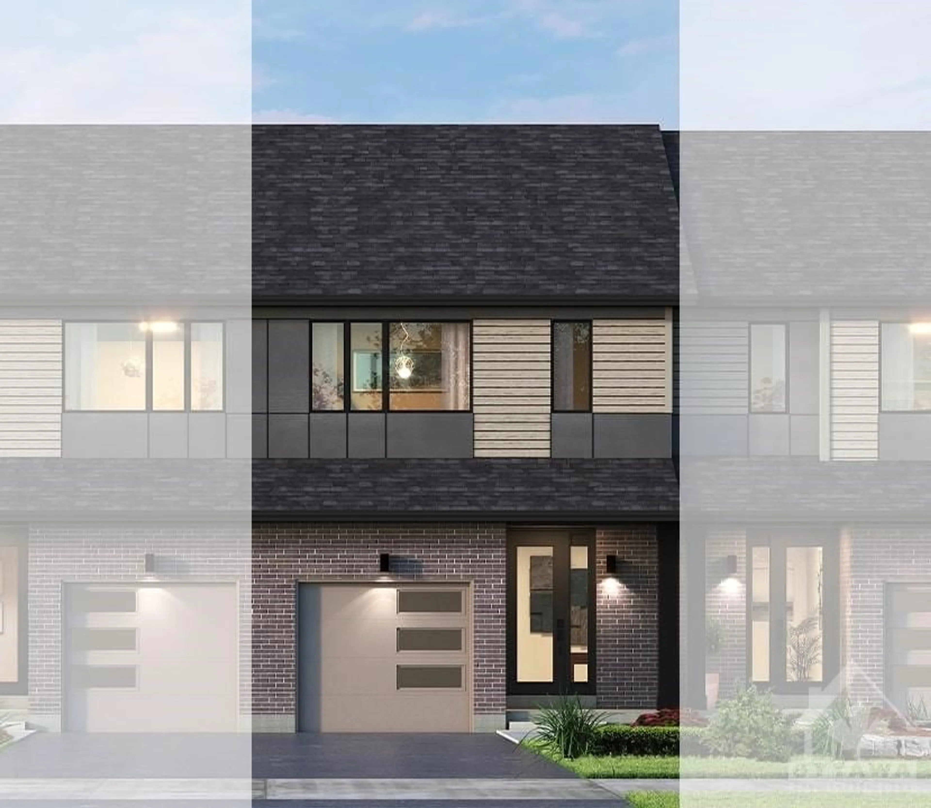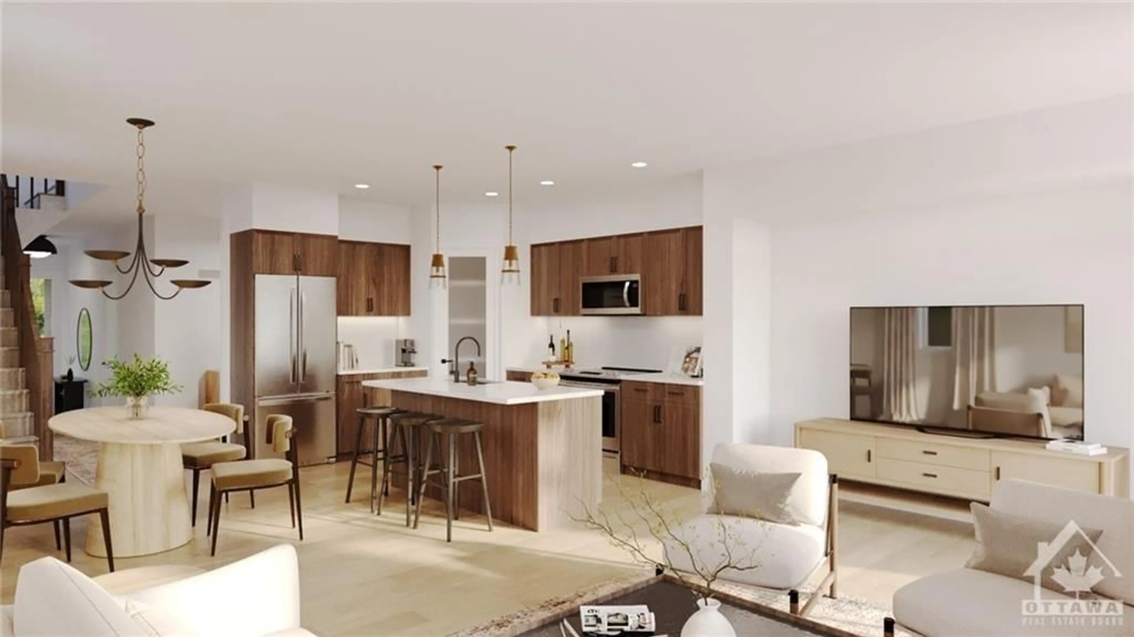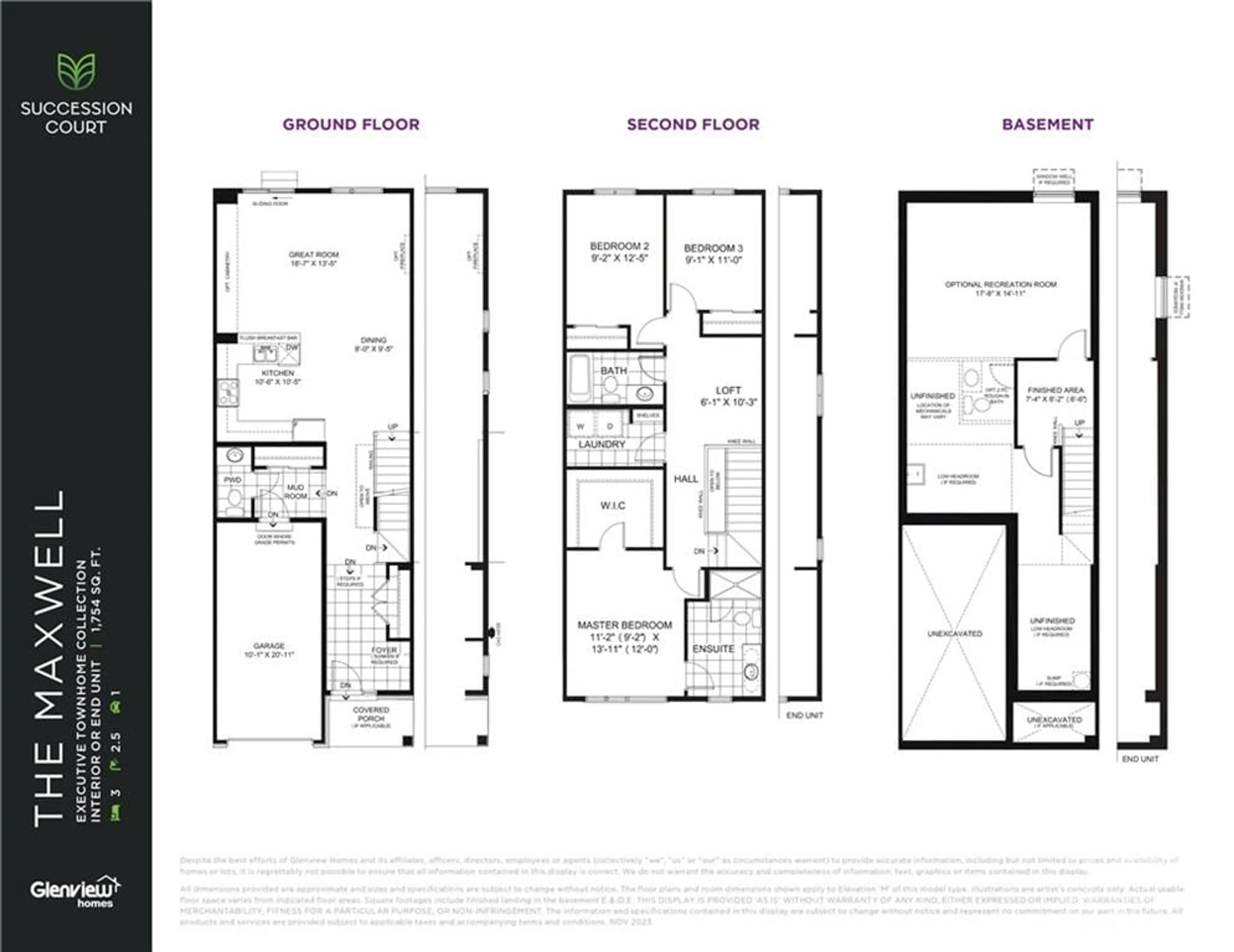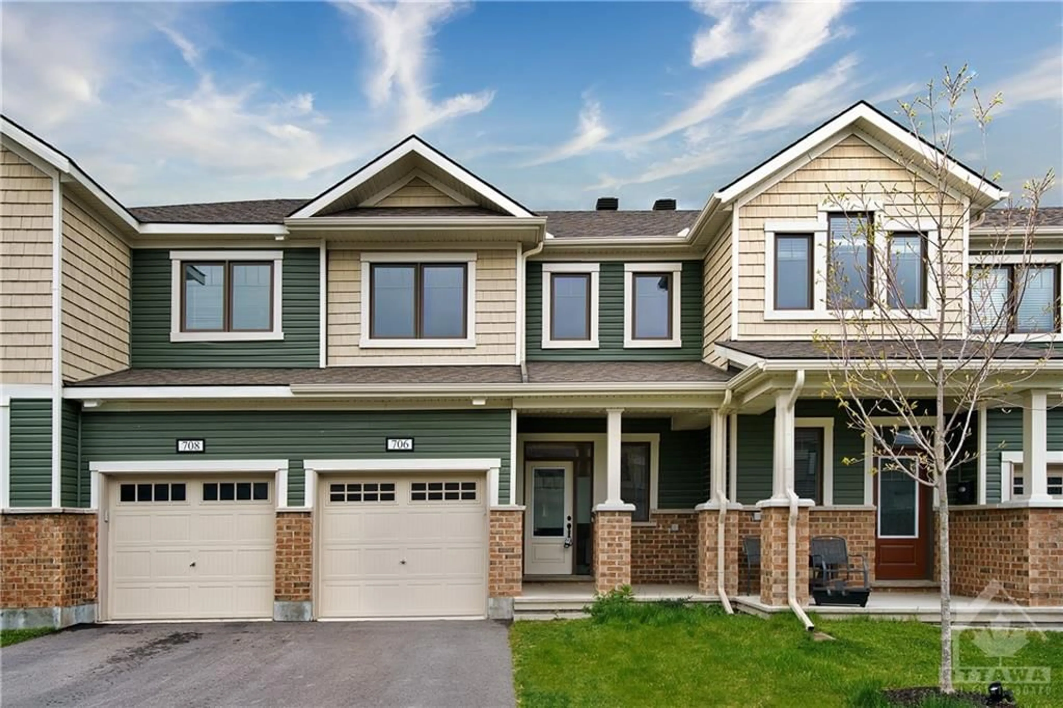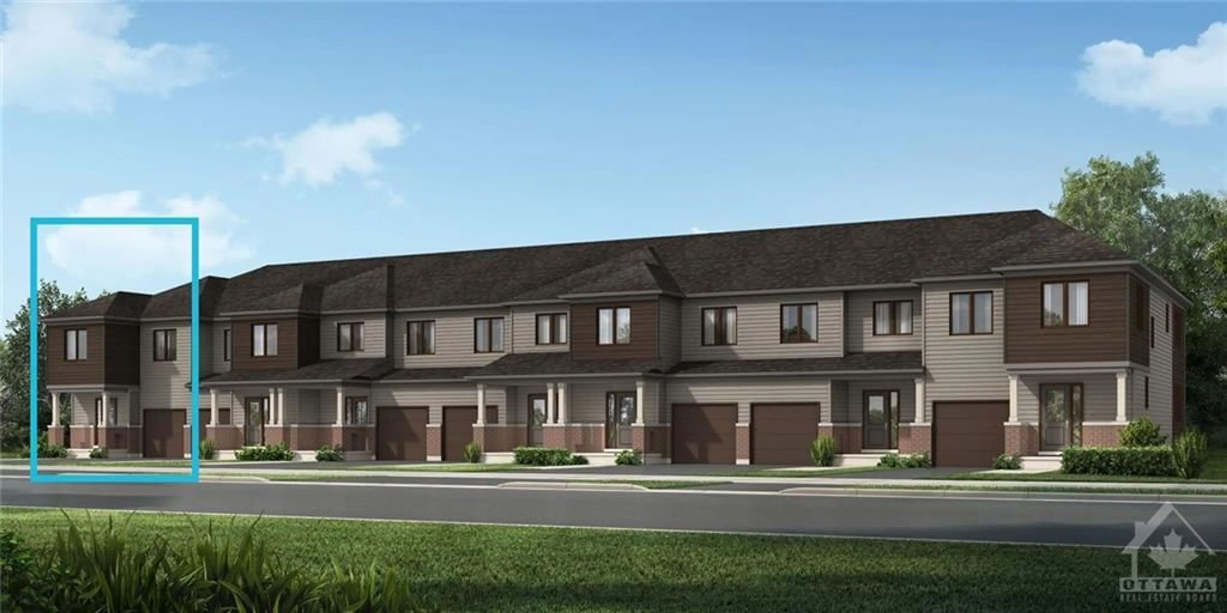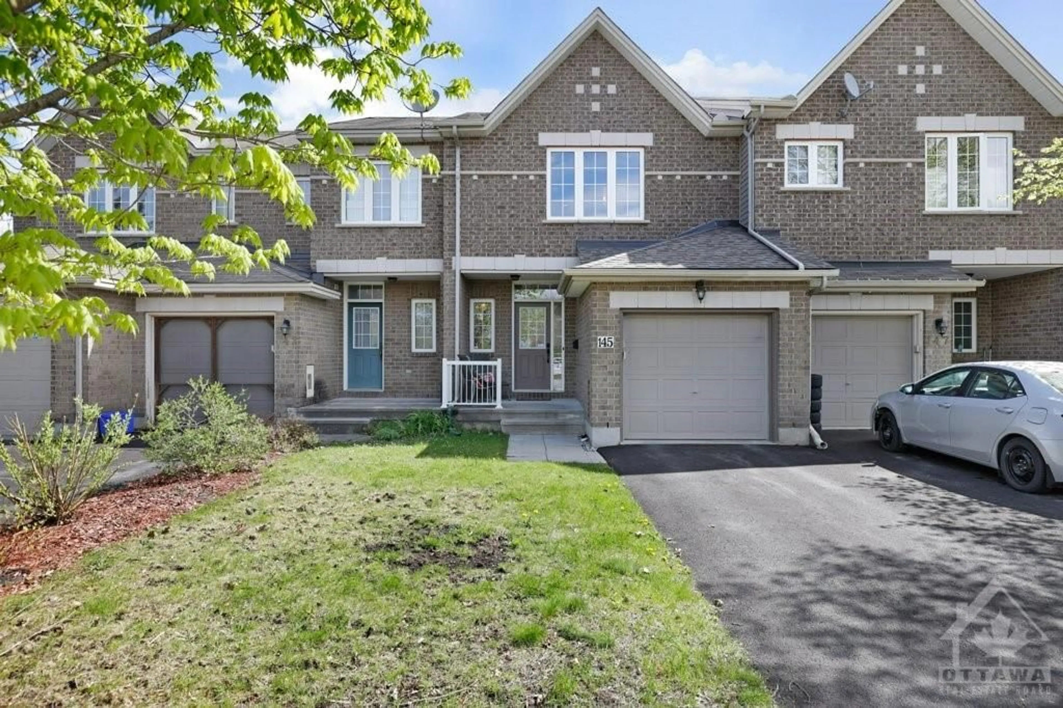104 SUCCESSION Crt, Stittsville, Ontario K2S 2Z8
Contact us about this property
Highlights
Estimated ValueThis is the price Wahi expects this property to sell for.
The calculation is powered by our Instant Home Value Estimate, which uses current market and property price trends to estimate your home’s value with a 90% accuracy rate.$695,000*
Price/Sqft-
Days On Market13 days
Est. Mortgage$2,748/mth
Tax Amount (2024)-
Description
Glenview's Newest Community 'Succession Court' & The Maxwell model! 3 Bedroom Exec townhome offers versatility & is designed to suit any lifestyle. Equipped w/ lots of upgrades & additional features. Expansive open-concept main floor boasts 9' smooth ceilings. Enjoy your Bright & Spacious kitchen w/ quartz peninsula, open to the great room ideal for entertaining. Upstairs you’ll find the convenience of 2nd floor laundry, primary ensuite w/ upgraded double sinks & quartz counter, large secondary bedrooms, & flexible loft space great for growing families. Move into this gorgeous home w/ designer chosen finishings selected to showcase a Light, Bright, Airy, Calm, Simple & Clean Aesthetic. Additional upgrades: Main floor pot lights, finished basement rec room, 2pc basement bathroom rough in, quartz counter full bath. Centrally Located between all of Stittsville & Kanata's amenities this is the ideal community for growing families. Shopping, transit, trails, parks & schools all minutes away
Upcoming Open House
Property Details
Interior
Features
Main Floor
Foyer
Great Room
18'7" x 13'5"Dining Rm
8'0" x 9'5"Kitchen
10'6" x 10'5"Exterior
Features
Parking
Garage spaces 1
Garage type -
Other parking spaces 1
Total parking spaces 2
Property History
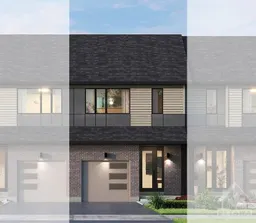 12
12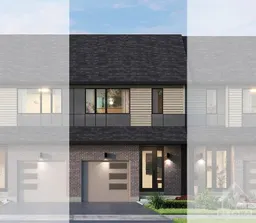 11
11
