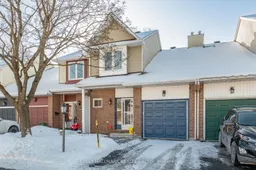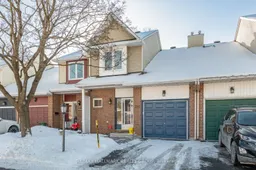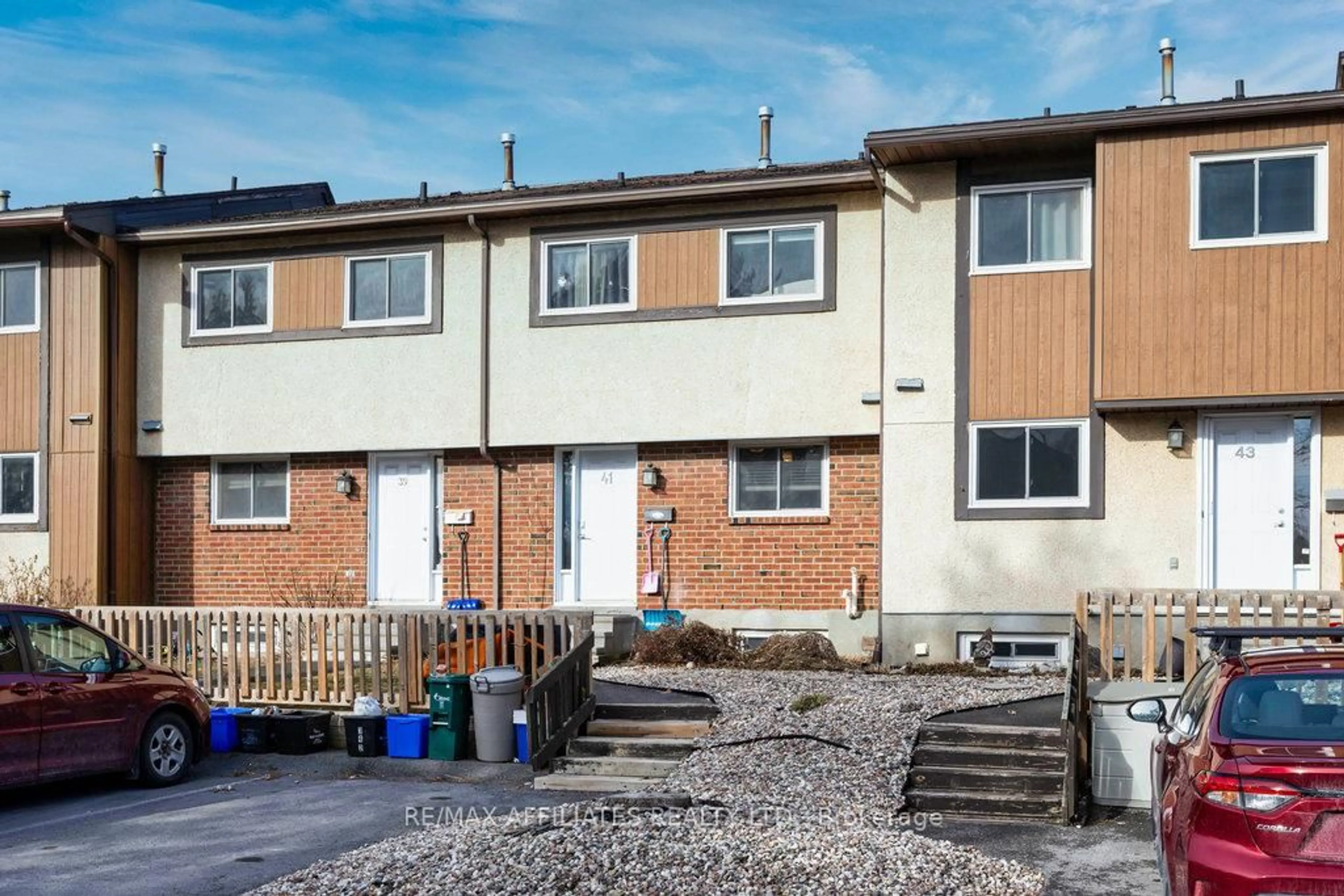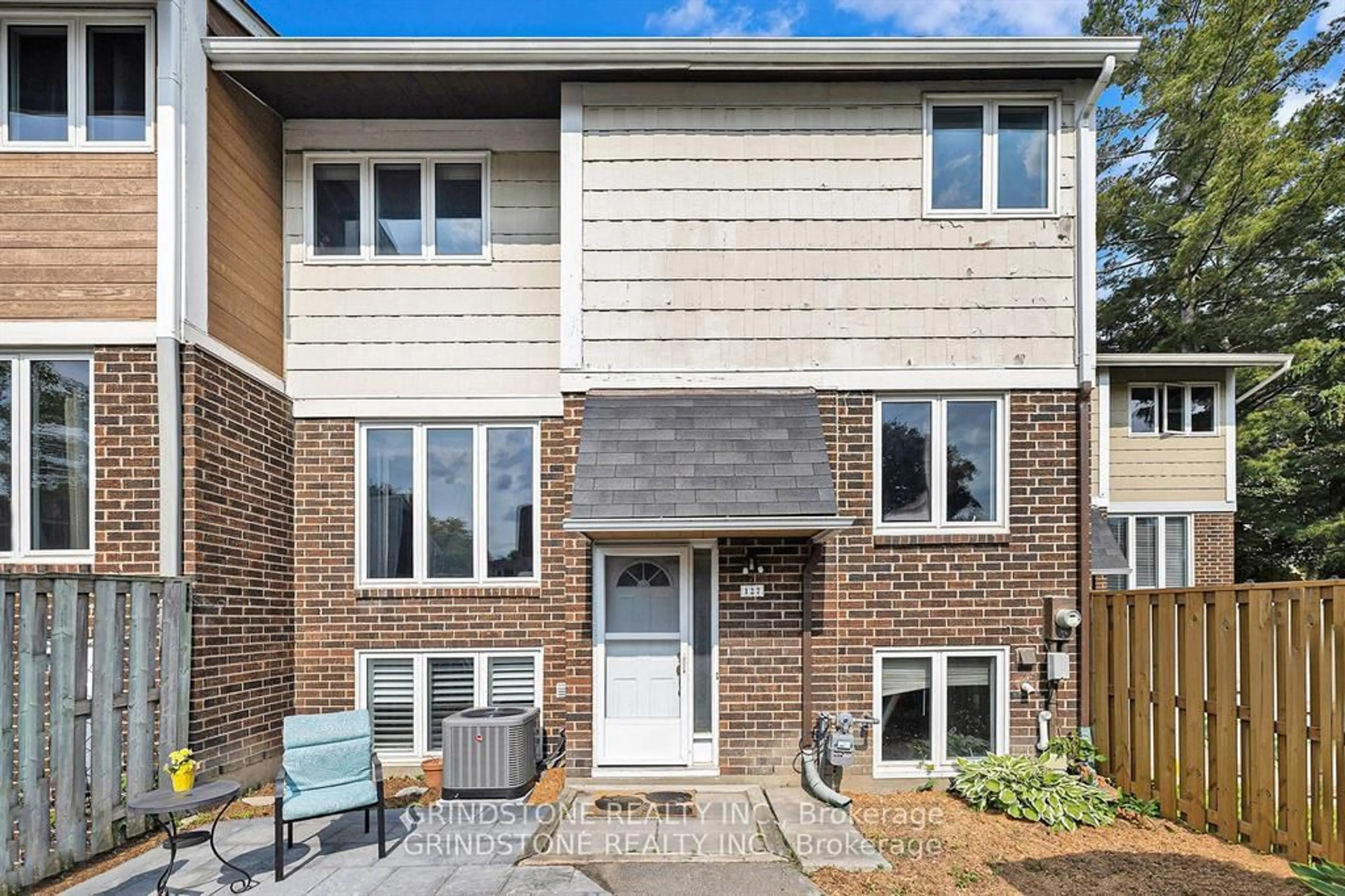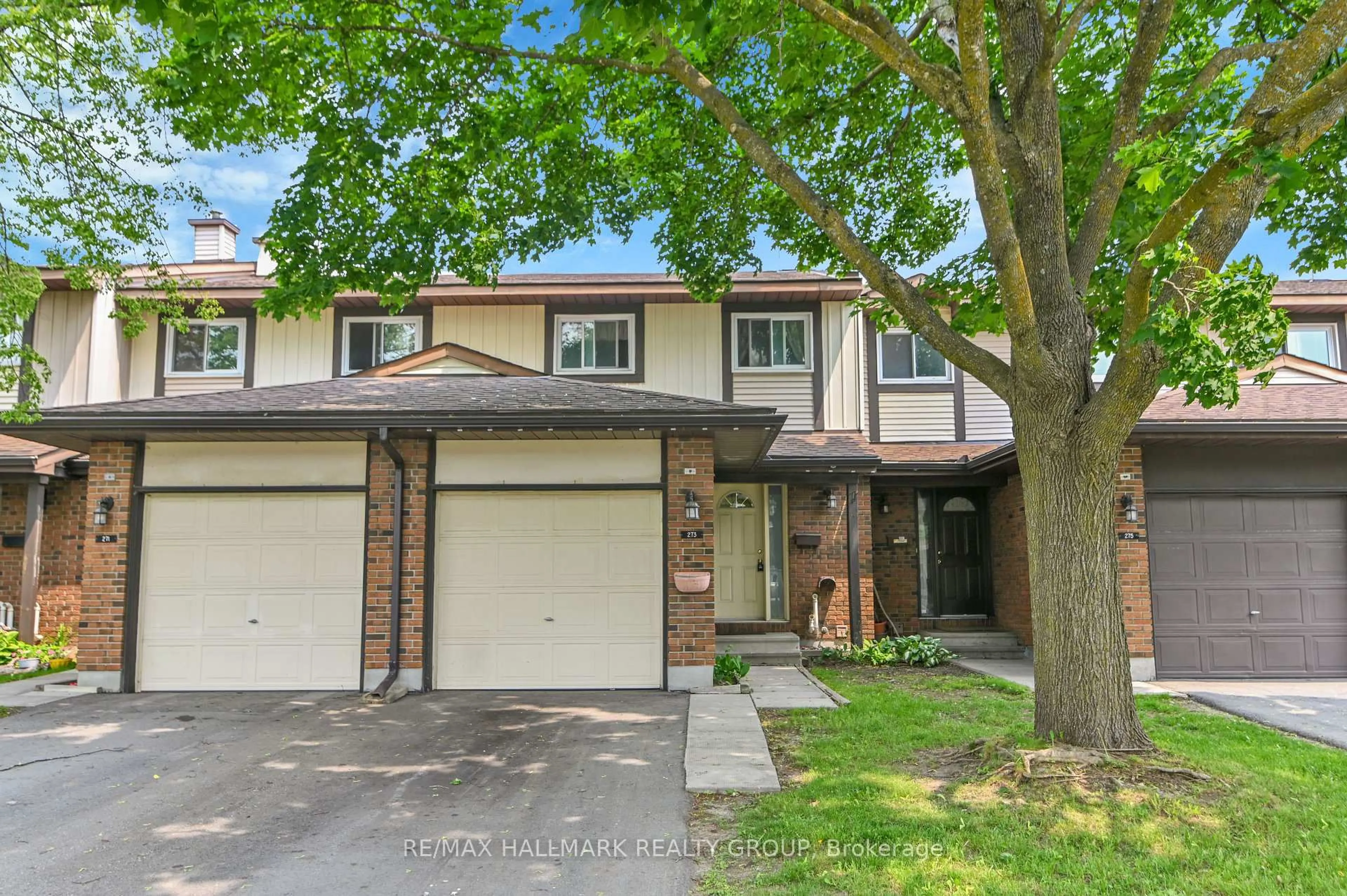Welcome to 292 Pickford Drive. This beautifully maintained condo townhome in the heart of Kanata is a rare find, presenting an excellent opportunity for first-time buyers and investors alike. With low condo fees of just $152/month, you can enjoy all the benefits of condo living without the high costs. Located in a family-friendly neighborhood, this home is close to top-rated schools, parks, and shopping, making it a perfect choice for families and busy professionals. The convenience of nearby public transit and highway access ensures easy commutes and access to all that Kanata has to offer. Inside, you'll find a spacious living and dining area with huge windows and patio doors leading to the backyard, ideal for entertaining. The well-appointed kitchen offers ample cupboard and counter space. Upstairs, three generously sized bedrooms provide comfort and versatility for your family. The oversized private yard, beautifully hedged for maximum privacy, is a true highlight. It backs onto Schroeder Park, giving you direct access to green spaces. This home has been lovingly maintained, with a new roof (2020), and updated furnace and AC (2022). The newer windows provide energy efficiency and natural light. Freshly painted and move-in ready, 292 Pickford Drive combines comfort, convenience, and community. Don't miss your chance to own this exceptional Kanata property! 48 hours irrevocable on all Offers. SHOWINGS: 1-7pm Only
Inclusions: Cooktop, Stove, Hood Fan, Dishwasher, Built-in Stove, Washer Dryer, All Light Fixtures, Central Air Conditioning, Automatic Garage Door Opener & Remote(s)
