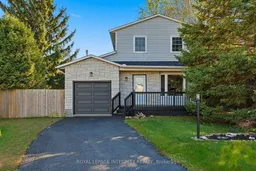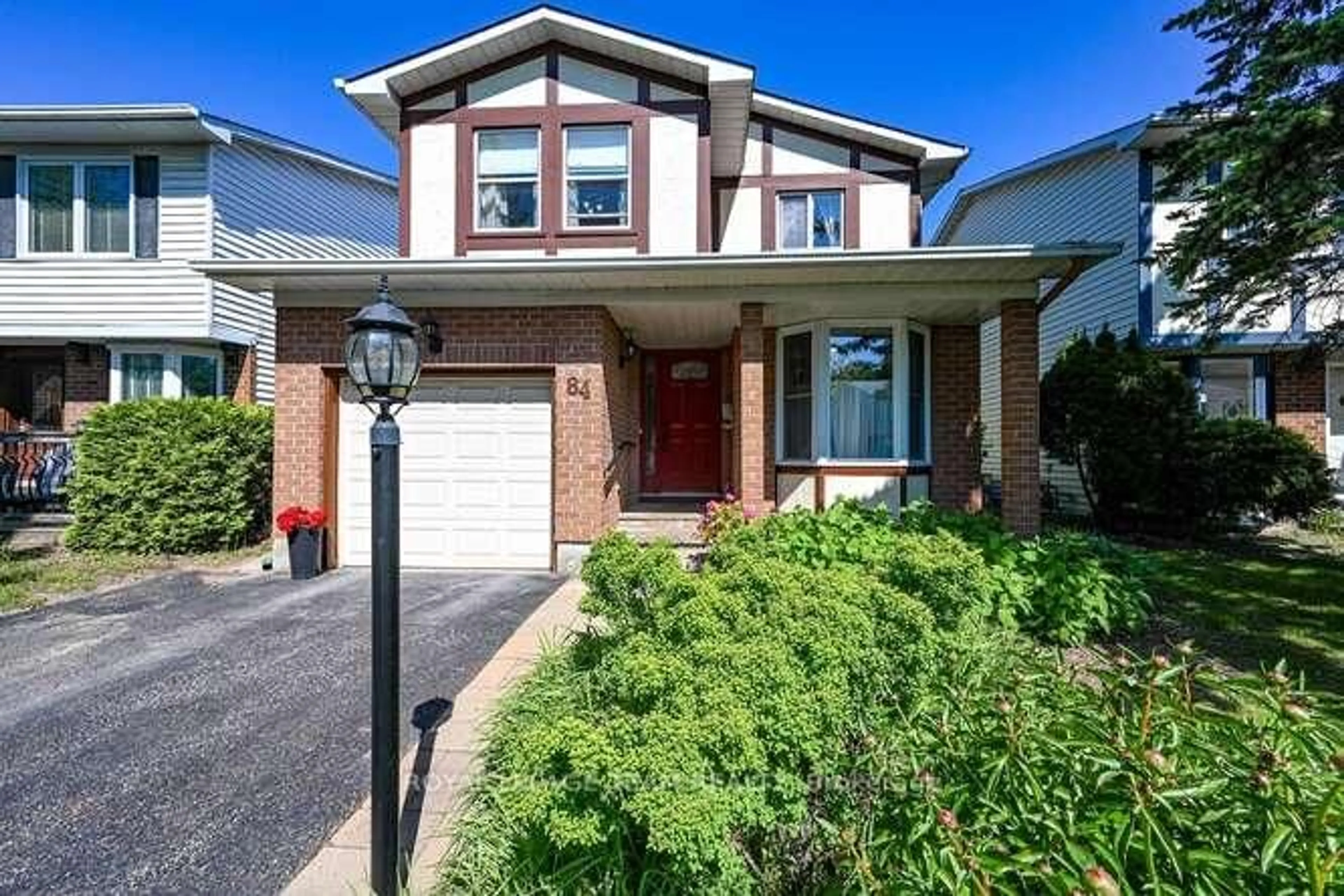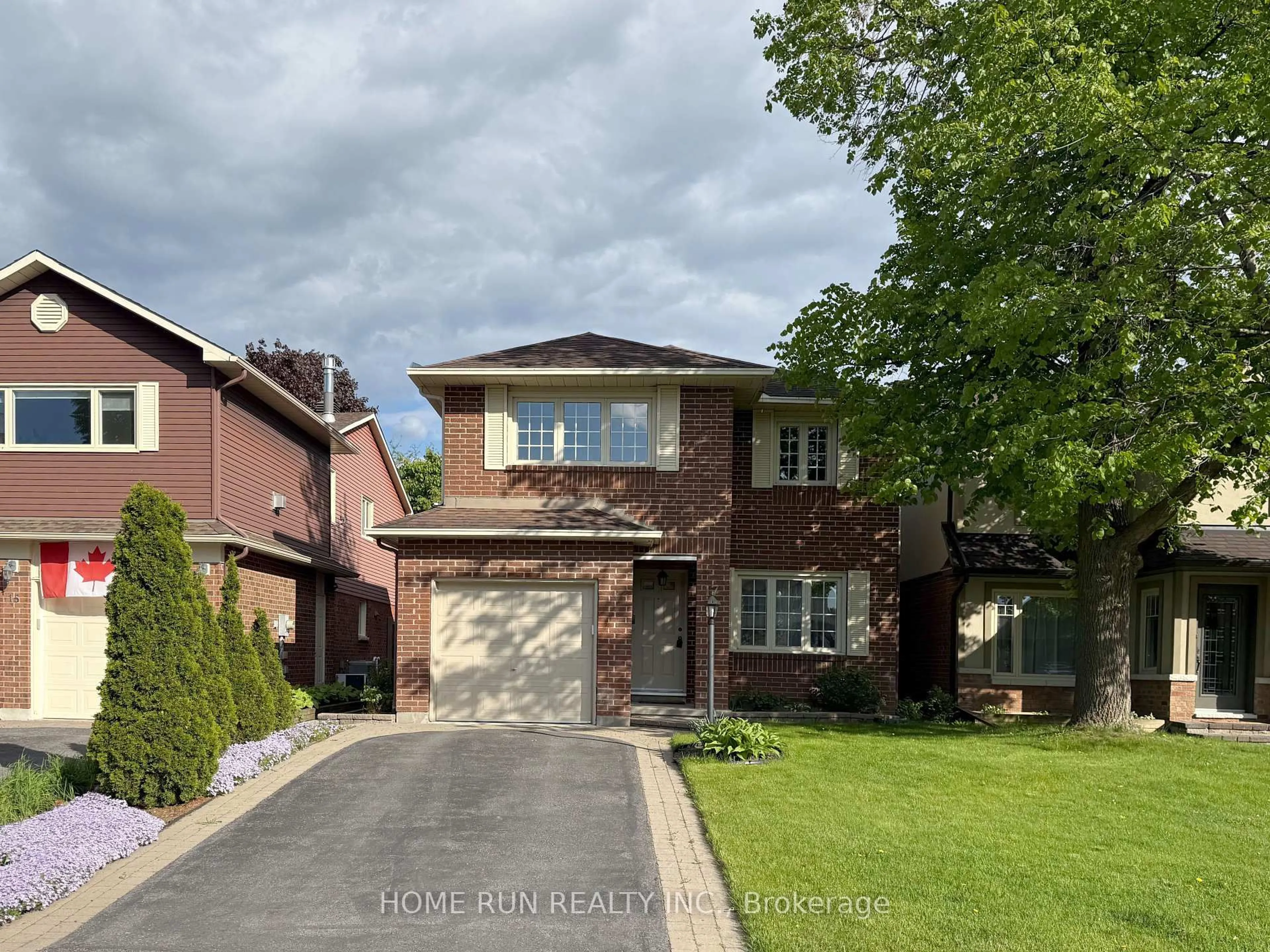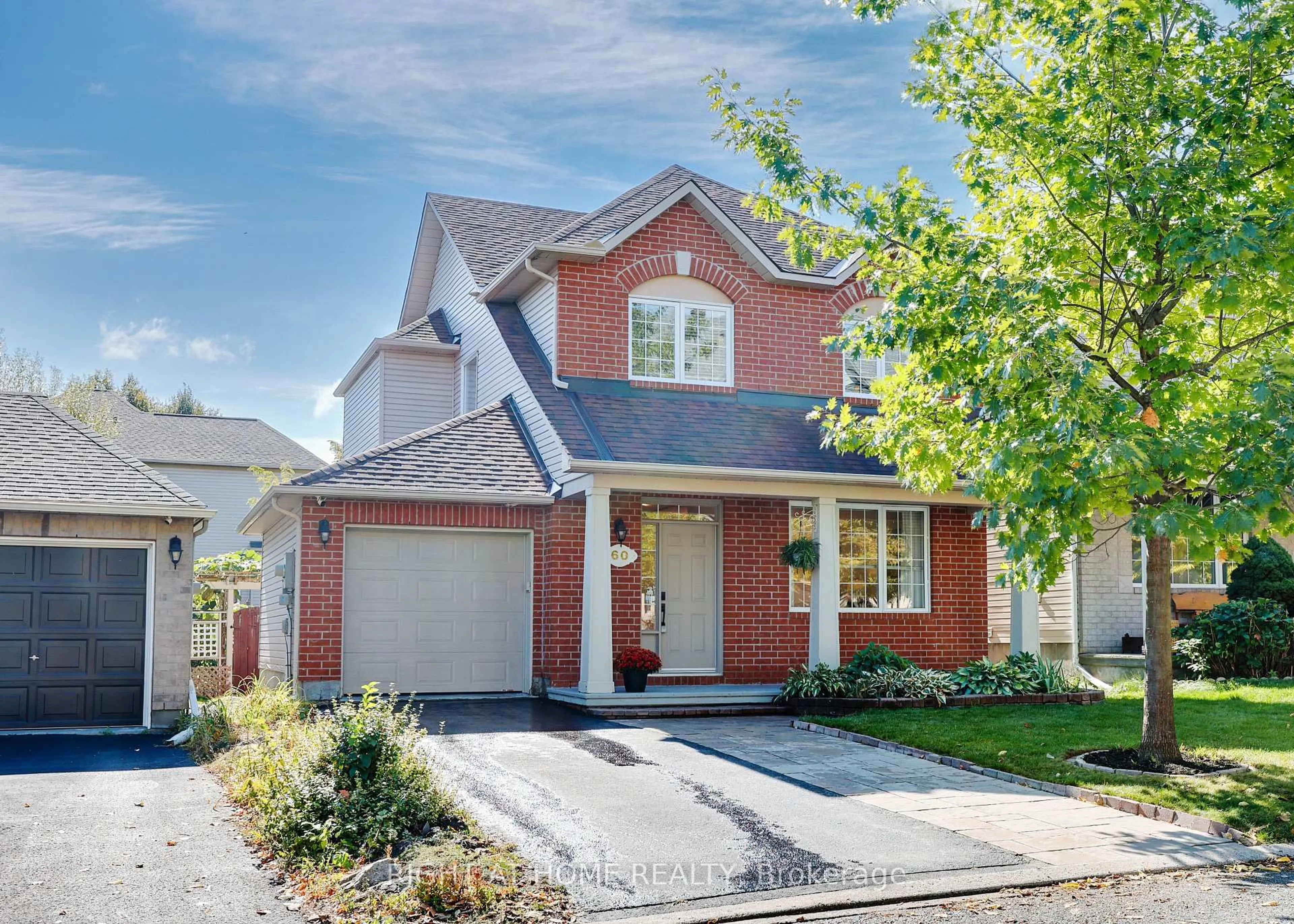Welcome to this charming family home, perfectly situated in a mature & highly sought-after Carleton Place neighbourhood on a quiet, established street. Just minutes from the Mississippi River & steps to local favourites, schools, and parks, this location truly has it all. The home showcases excellent curb appeal with a brand-new garage door (2025), & an oversized driveway. Inside, fresh paint enhances the warm & inviting living room, complete with a cozy wood-burning fireplace, the perfect place to unwind. The bright, open kitchen flows effortlessly to a private deck and serene backyard, ideal for entertaining or enjoying peaceful evenings outdoors. Upstairs offers 3 spacious bedrooms & a full bath, while the lower level provides a versatile rec room & generous storage space. Recent upgrades offer lasting peace of mind: new A/C (2025) with full warranty, roof shingles (2024), stove (2025), & side door (2025). Windows approximately 13 years old. Don't miss your opportunity to own this move-in-ready gem in the fast growing community of Carleton Place - book your private showing today! 24 hour irrevocable on all offers
Inclusions: Dishwasher, Refrigerator, Stove
 40
40





