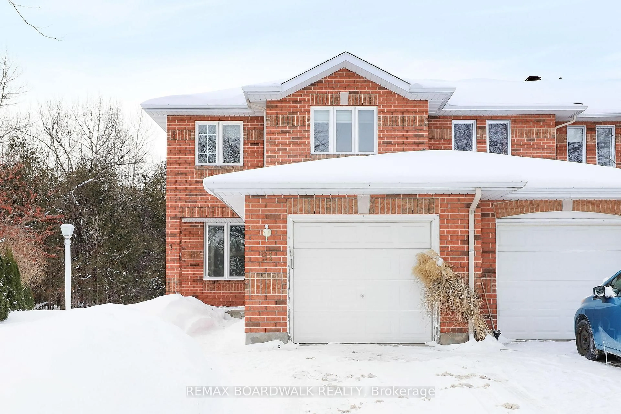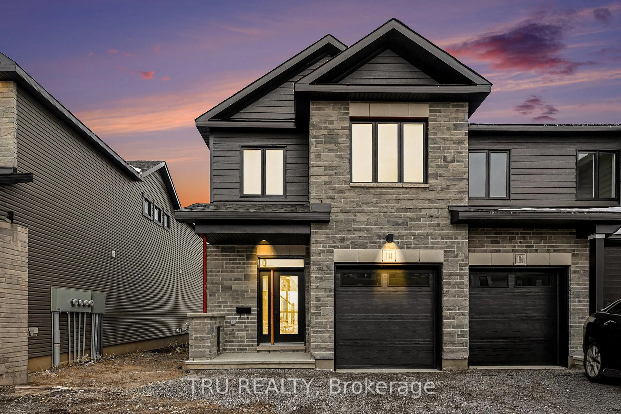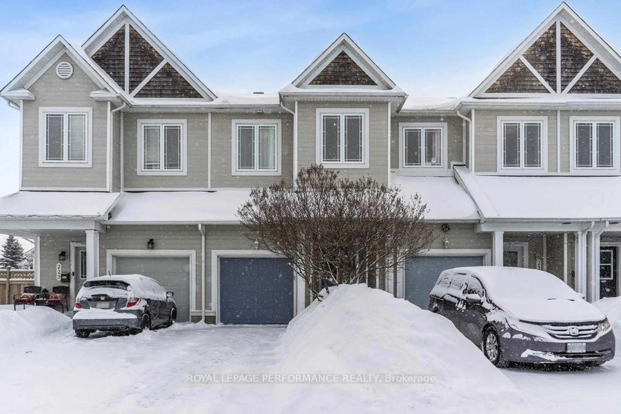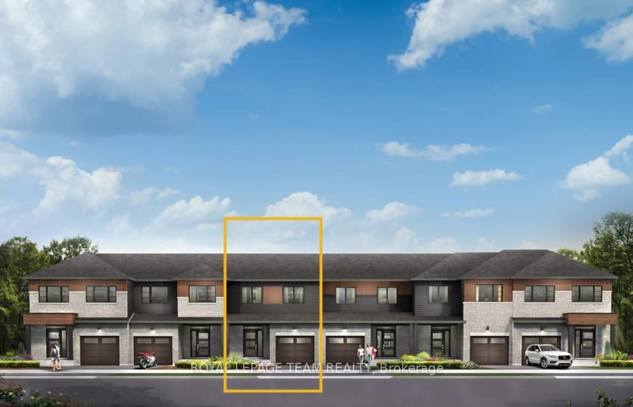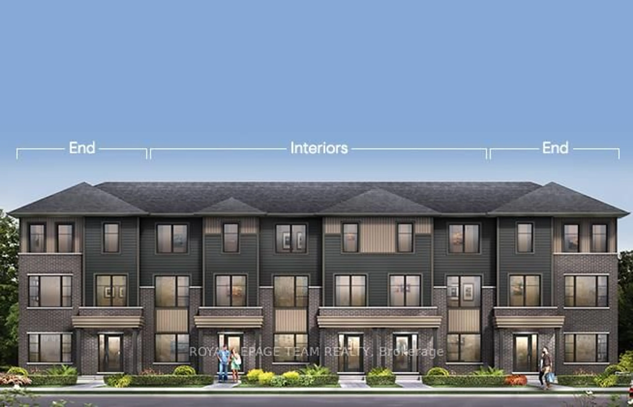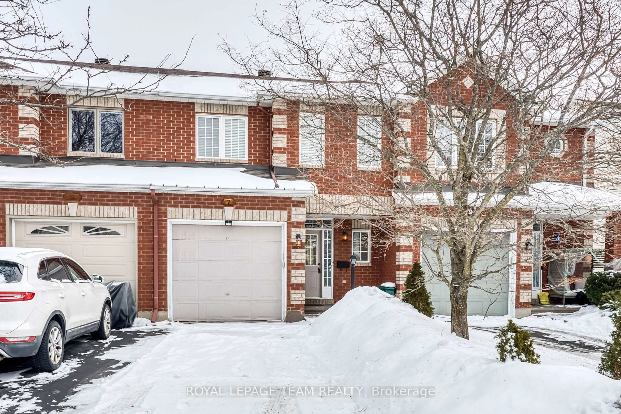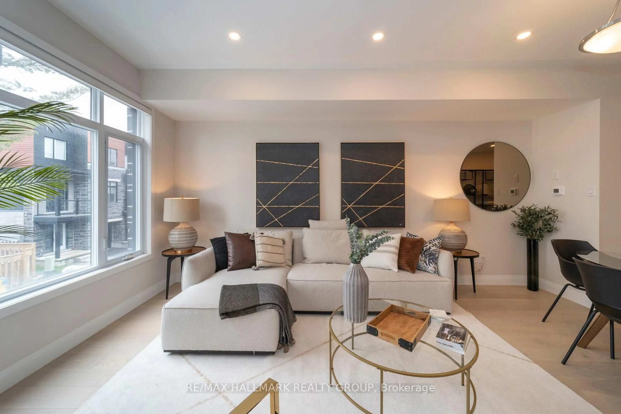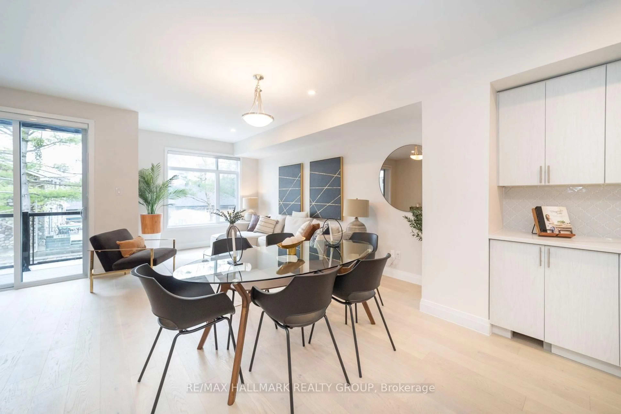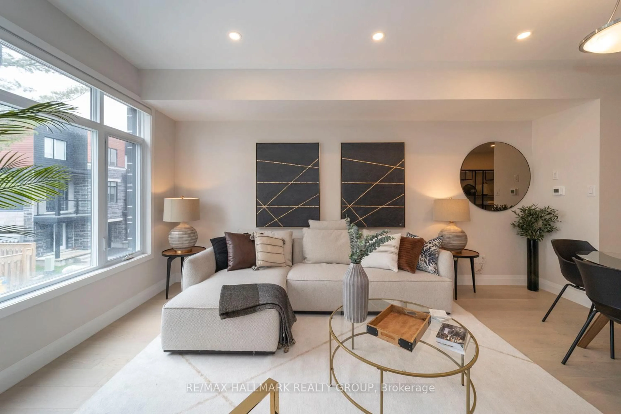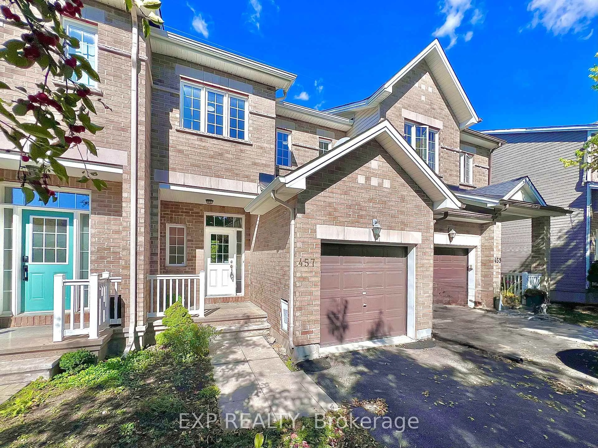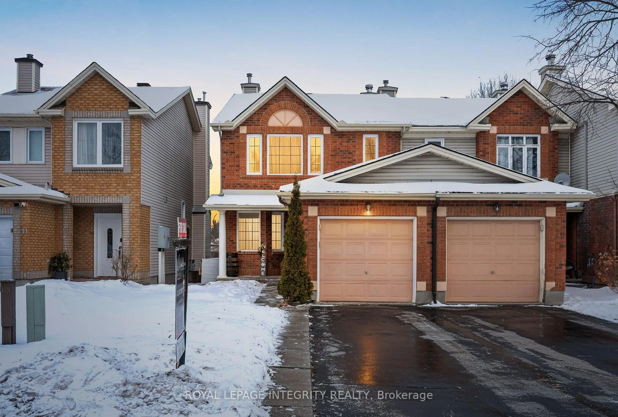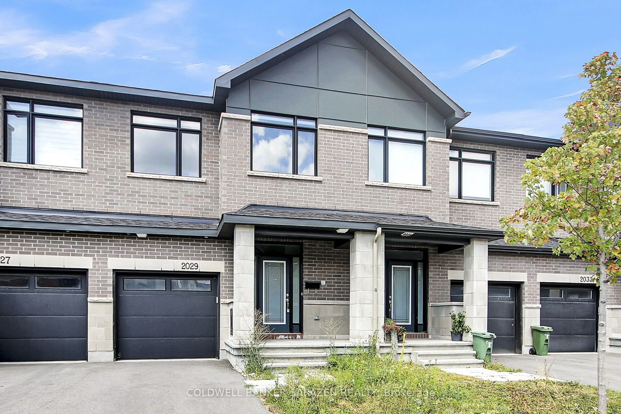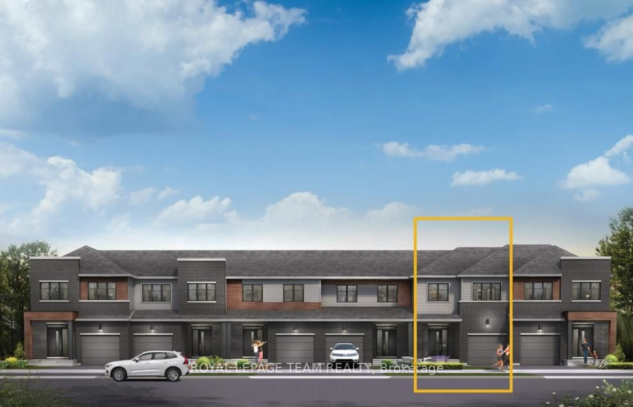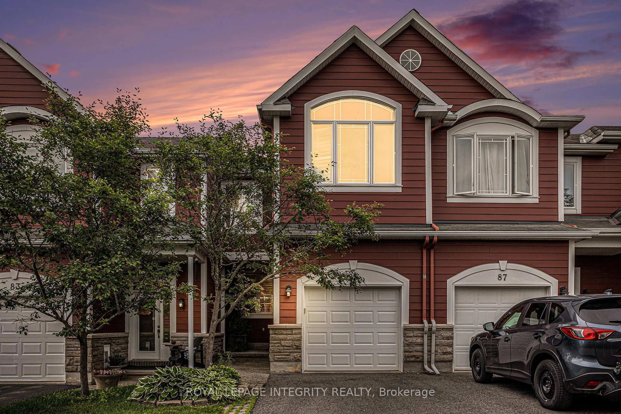This bright and well-kept end-unit townhouse sits on a quiet cul-de-sac corner lot in Kanata, offering extra space, privacy, and a welcoming community feel. With three bedrooms, three bathrooms, a finished basement, and a tiny library, it's a great fit for families, professionals, or anyone looking for a move-in-ready home that blends comfort and practicality.The entryway makes a warm first impression with a custom-built wooden bench area and inside garage access. The main floor features a flowing layout that connects living and dining areas with ease. A cozy living room centers around a wood-burning fireplace, while a formal dining area and galley-style kitchen make entertaining simple. The kitchen includes stainless steel appliances, plenty of storage, and a convenient pass-through to the living room for an open, connected feel. Upstairs, three comfortable bedrooms offer flexibility for family life or guests. The primary suite features a private 2-piece ensuite that connects directly to a shared 4-piece bathroom-an ideal setup for convenience and function.The finished basement adds even more living space, perfect for a home office, rec room, or gym. Outside, enjoy a fully fenced, landscaped backyard built for relaxation, complete with a deck and hot tub. The corner lot allows for double gate access and adds extra privacy and outdoor space, all within a quiet, established neighbourhood close to parks, schools, and Kanata's many amenities. This home delivers warmth, space, and thoughtful details throughout. Ready for its next owner to move in and enjoy.
Inclusions: Fridge, Stove, Dishwasher, Washer, Dryer, Hot Tub
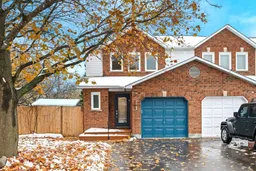 43
43

