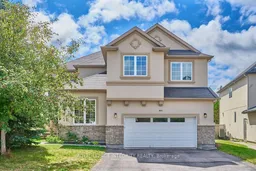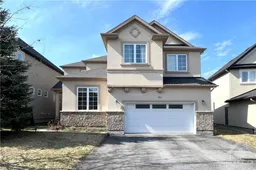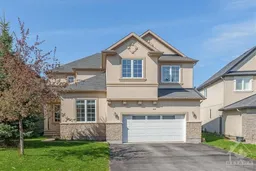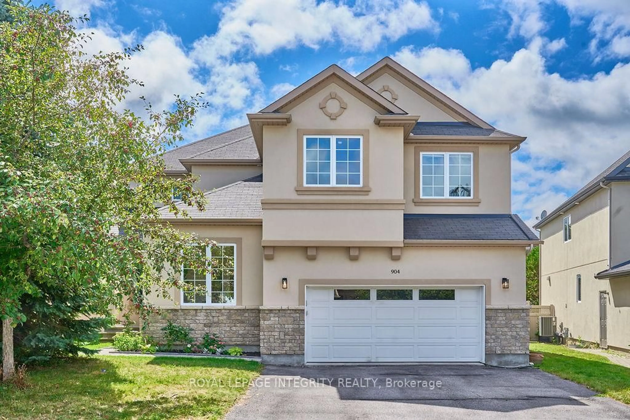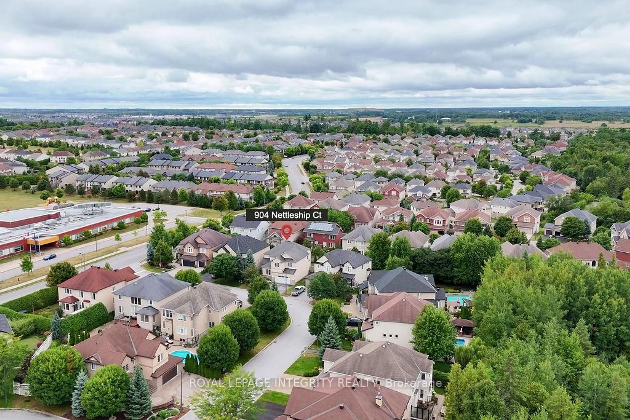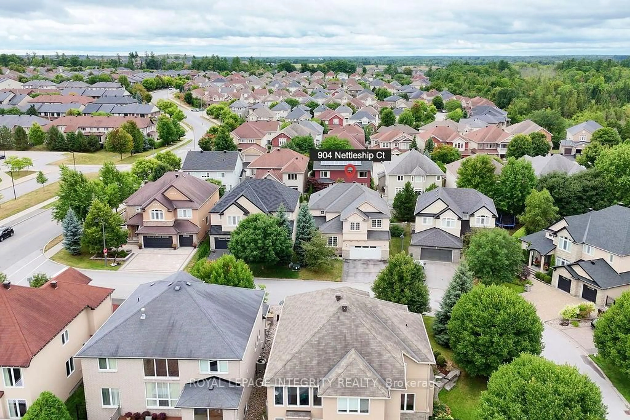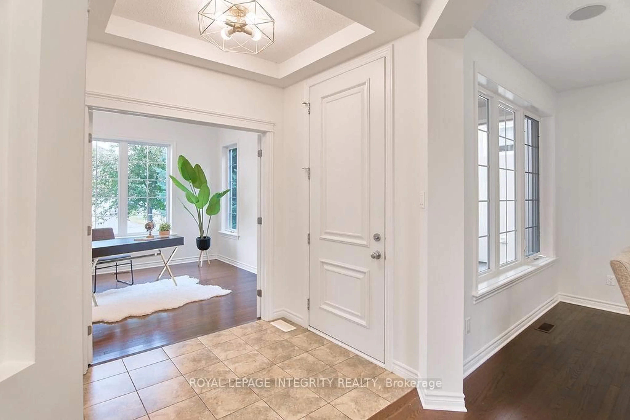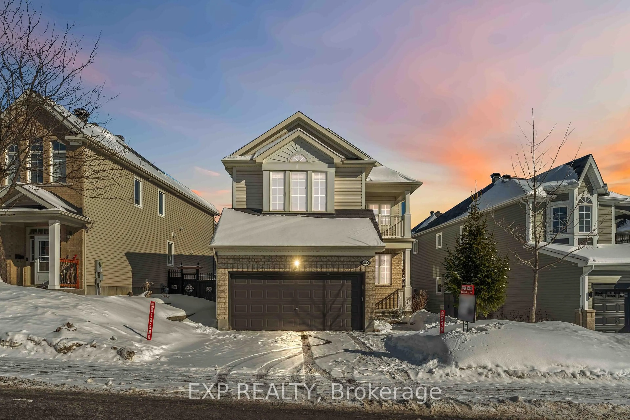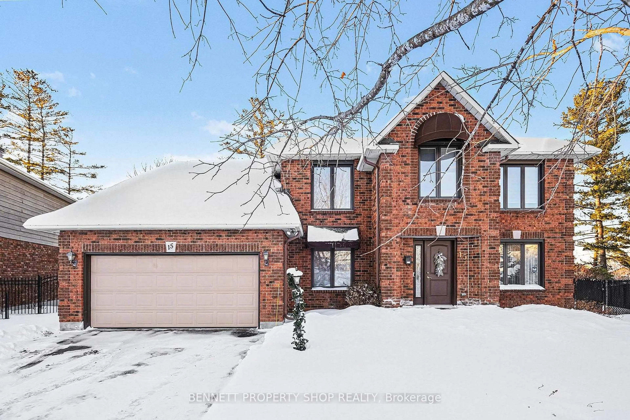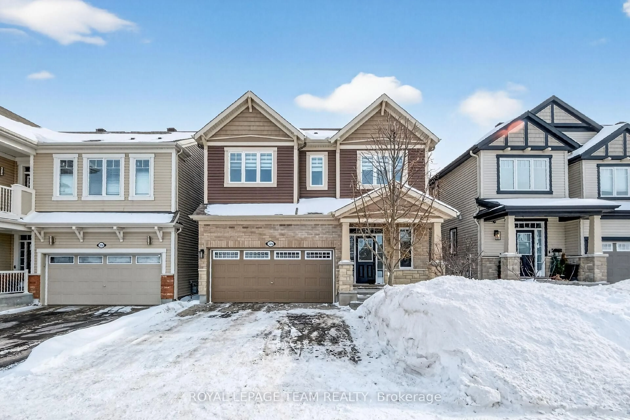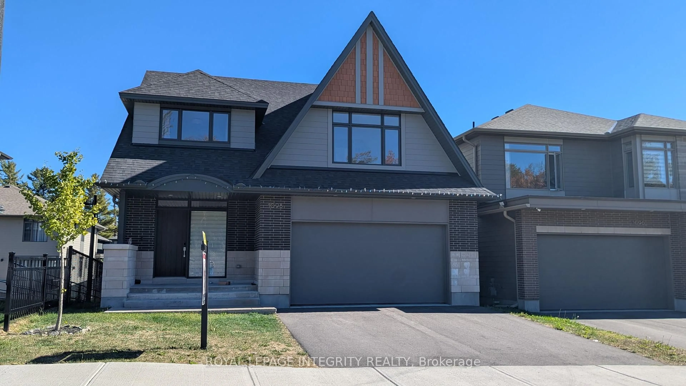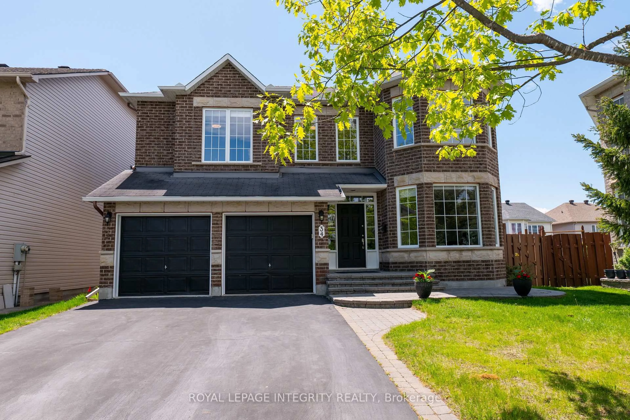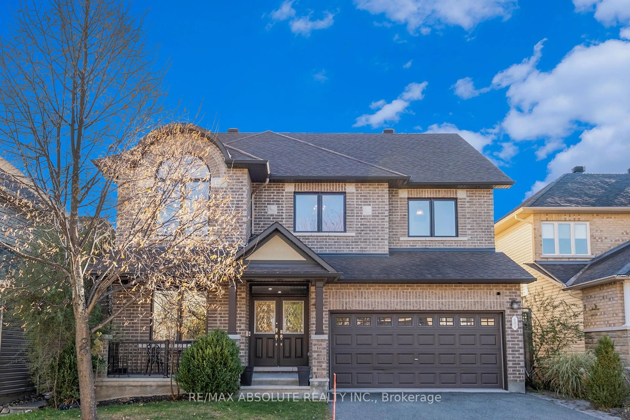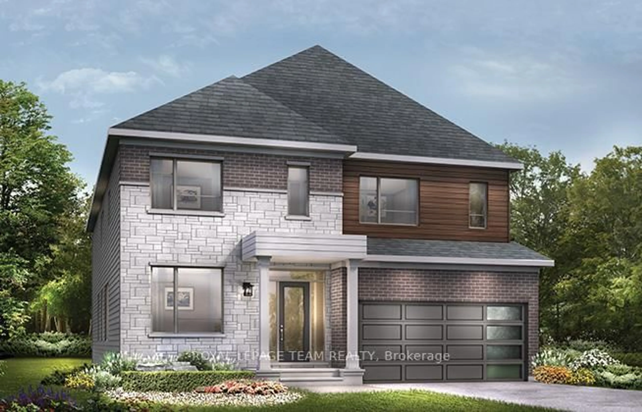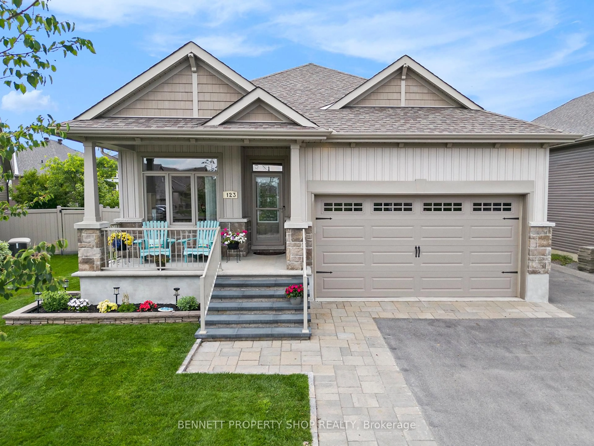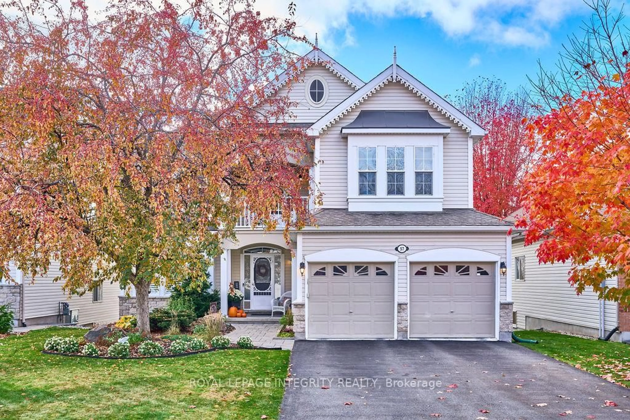904 Nettleship Crt, Kanata, Ontario K2T 0E9
Contact us about this property
Highlights
Estimated valueThis is the price Wahi expects this property to sell for.
The calculation is powered by our Instant Home Value Estimate, which uses current market and property price trends to estimate your home’s value with a 90% accuracy rate.Not available
Price/Sqft$414/sqft
Monthly cost
Open Calculator
Description
Nestled on the prestigious Kanata Estate! This Cardel custom-built luxury beauty sits on an exclusive private street, boasts about 4000 sqft living space with 4+1 spacious bdrms & 4 baths, with expensive EIFS exterior (Exterior Insulation & Finish System), all wrapped up in an irresistible package. Step in and be greeted by the rich solid hardwood flooring that flows seamlessly throughout the main and second levels. The grand hardwood staircase is a statement piece, the living room is an absolute showstopper with its soaring cathedral ceiling and massive two-story south facing windows that flood the space with splendid natural light, cozy up by a tall gas fireplace. The modern kitchen features SS appliances, luxury granite counters and a huge island that adds a touch of elegance. The butler's pantry is perfect for storing gourmet goodies. Other features: the main floor office/den, over-sized garage with extra storage space, a large mudroom off the garage with walk in closet; it is also equipped with smart wiring home automation and an audio system. The primary suite is truly a retreat, boasting two walk-in closets, the ensuite complete with dual vanities and brand new quartz contertops, a custom glass shower, and a deep soaking tub.The other 3 bedrooms share a large updated main bath. The fully finished lower level is an entertainer's dream, featuring high-end laminate flooring, a large full bathroom, a charming bedroom with stylish barn doors, a spacious recreation room ideal for family fun, and even a dedicated gym or hobby room. The location is unbeatable! Walk your kids to the highly-rated St. Gabriel Elementary and All Saints HS, within a top-tier school district!!! Shopping, recreation, and even high-tech employment opportunities are all conveniently close by. Just steps away from the serene walking trails Beaver Pond. Get ready to enjoy this perfect blend of luxury, convenience and tranquility in Kanata Lakes.
Upcoming Open House
Property Details
Interior
Features
Main Floor
Living
5.86 x 4.39Dining
4.36 x 3.32Breakfast
3.07 x 2.48Kitchen
5.86 x 4.29Exterior
Features
Parking
Garage spaces 2
Garage type Attached
Other parking spaces 4
Total parking spaces 6
Property History
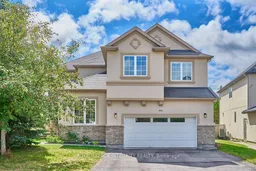 50
50