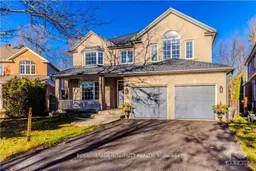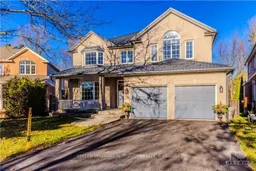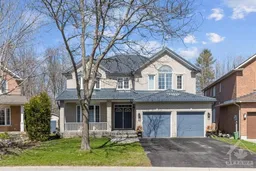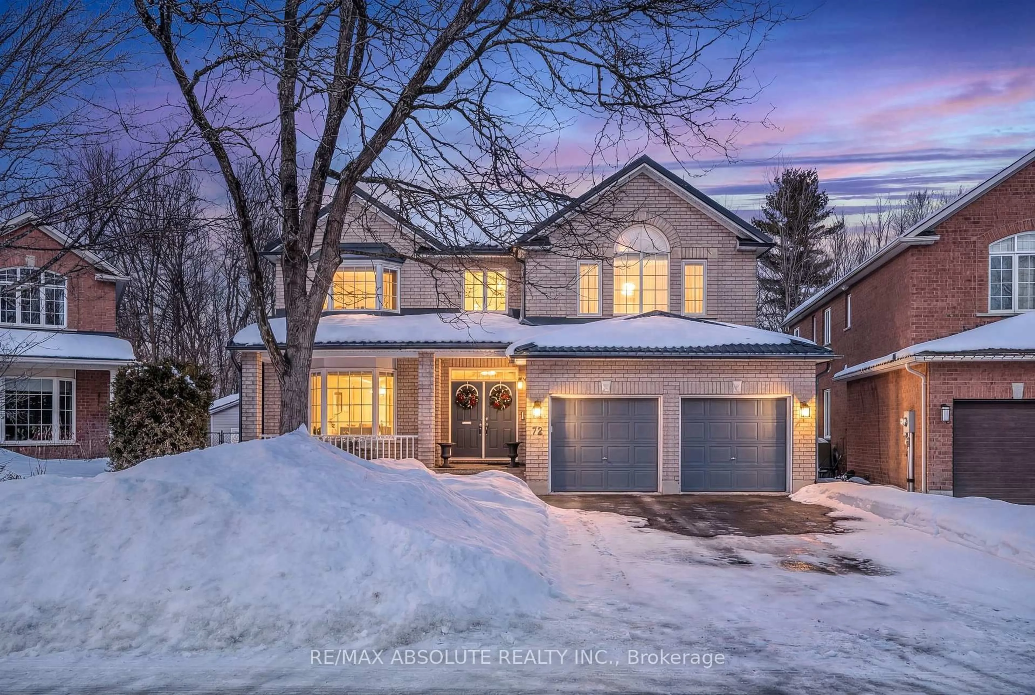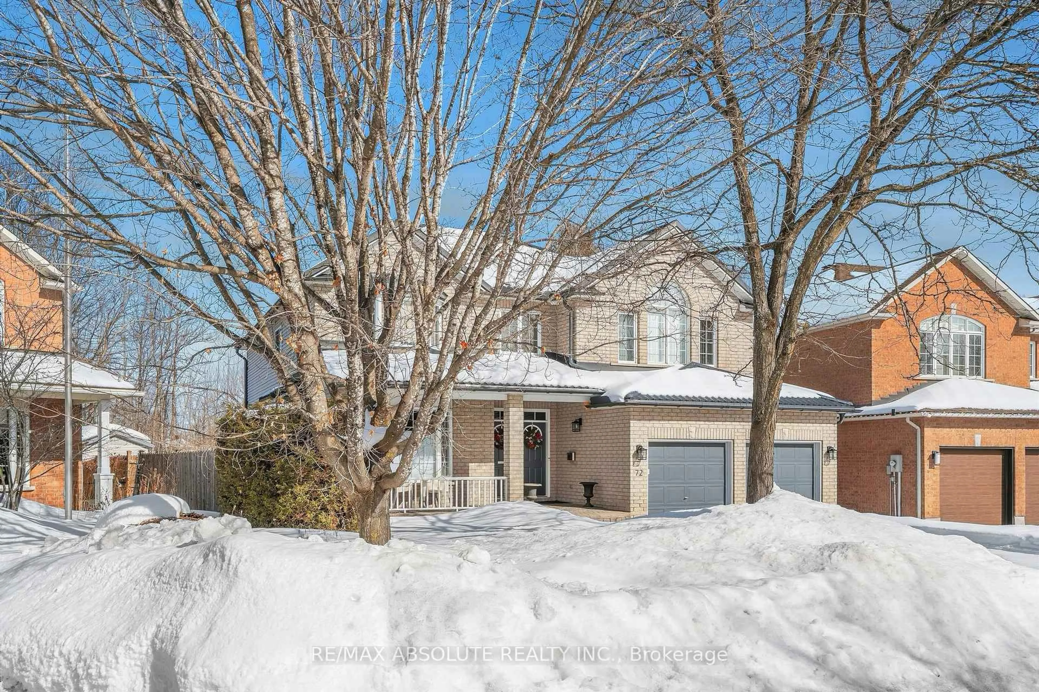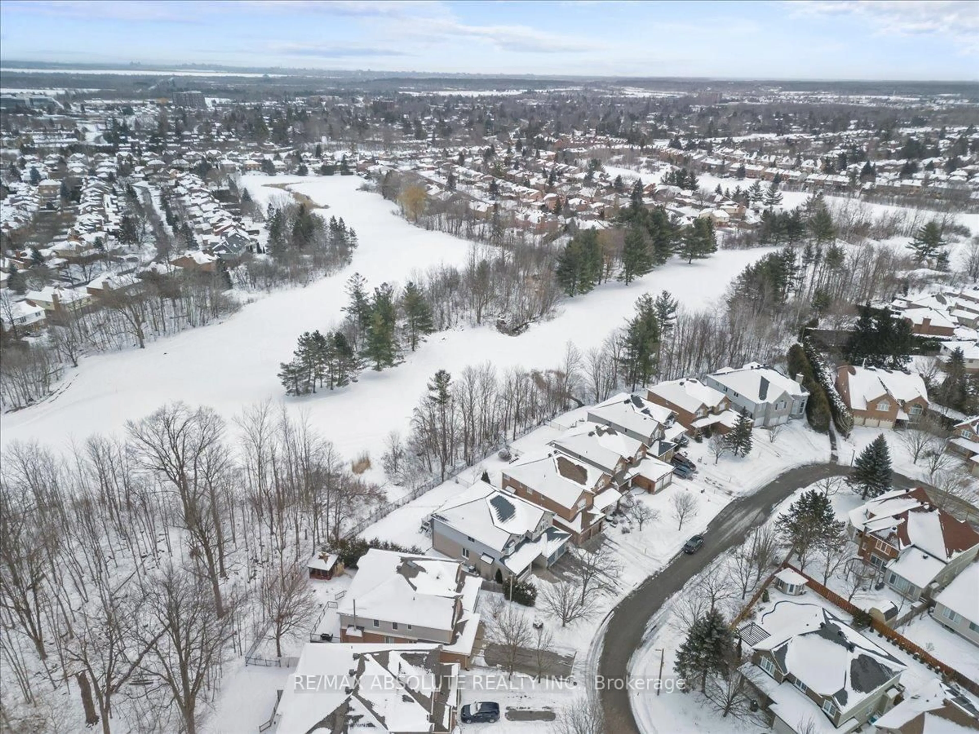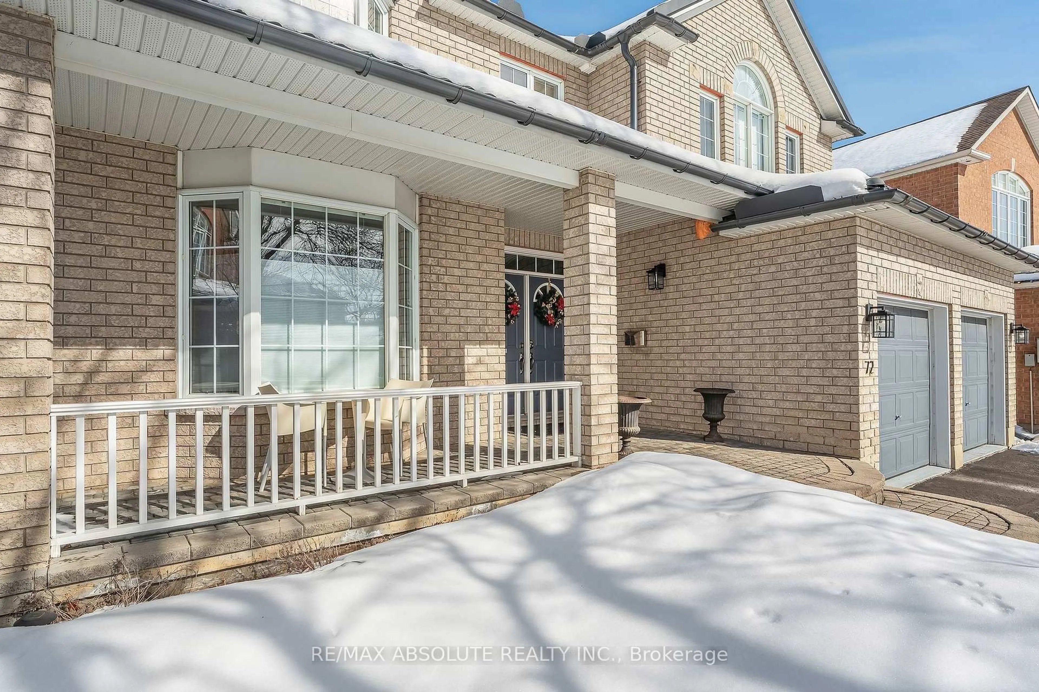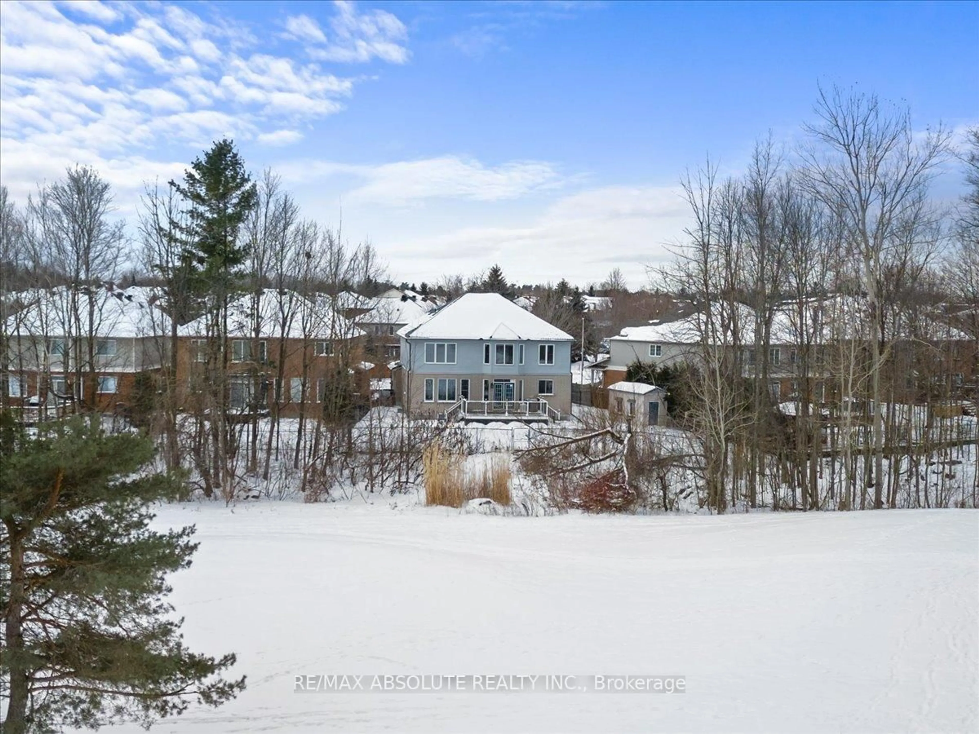Contact us about this property
Highlights
Estimated valueThis is the price Wahi expects this property to sell for.
The calculation is powered by our Instant Home Value Estimate, which uses current market and property price trends to estimate your home’s value with a 90% accuracy rate.Not available
Price/Sqft$383/sqft
Monthly cost
Open Calculator
Description
EXCEPTIONAL location, quiet crescent & surrounded by nature! This grand residence is located in Kanata Lakes proper & has NO rear neighbors! The lot is oversized w 100 feet across the back, a large composite deck, fenced w 3 gates! This 6-bedroom home offers 4 PRIMARY SUITES & is OVER 3645 SF on 1st & 2nd level! This traditional floor plan offers a formal living & dining room, the epitome of a family home! Oversized kitchen w plenty cabinetry & LOTS of space to cook in! It wouldn't take much to modernize the kitchen with some new tile & countertop! It's an awesome blank canvas, easy to tile over the vinyl!! Beautiful curved staircase guides you to 2nd level where u will find 4 HUGE bedrooms each w their own FULL ensuites that include baths! Oversized windows throughout flood this home w bright natural light! Fully finished lower level offers private access from the garage to a FULL SEPARATE SUITE that includes a kitchen, FULL bathroom, 2 or 3 bedrooms plus living room & den- PERFECT for an law suite or a rental income potential! LOTS of potential! NEW metal roof & furnace. BEST schools in this catchment! STEPS to walking/ bike paths & so much more
Property Details
Interior
Features
Main Floor
Living
5.2 x 3.96Kitchen
10.36 x 3.37Dining
5.79 x 3.14Great Rm
5.33 x 3.982 Pc Bath
Exterior
Features
Parking
Garage spaces 2
Garage type Attached
Other parking spaces 4
Total parking spaces 6
Property History
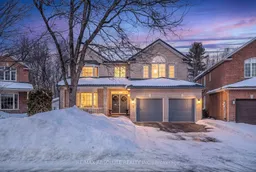 45
45