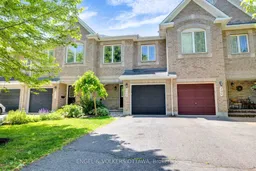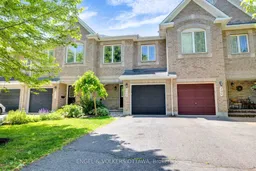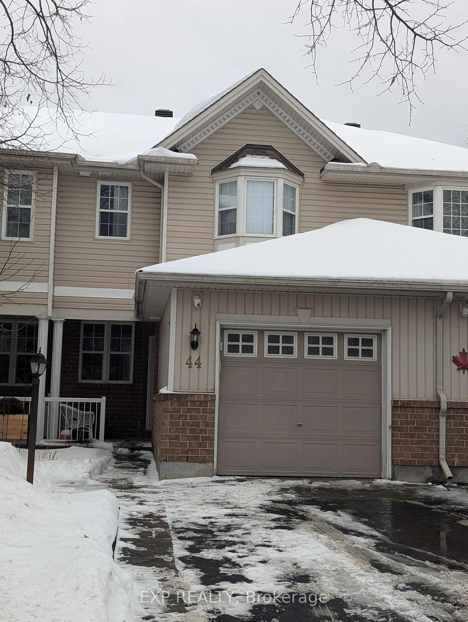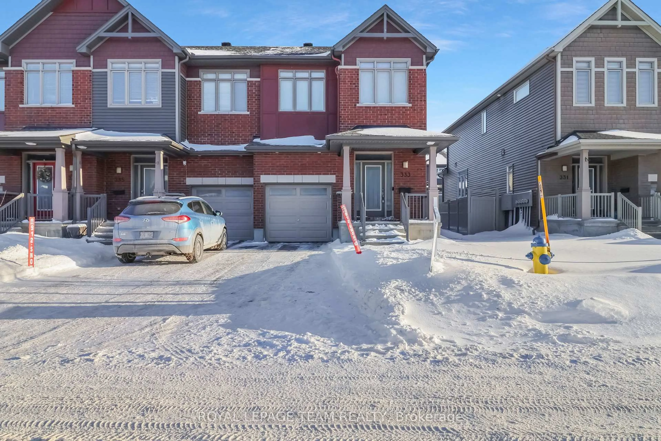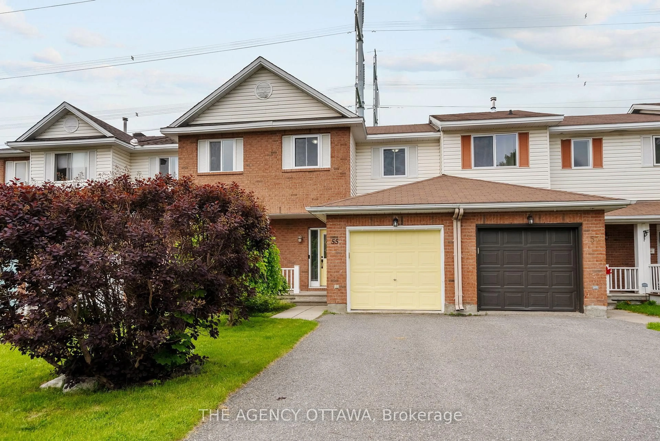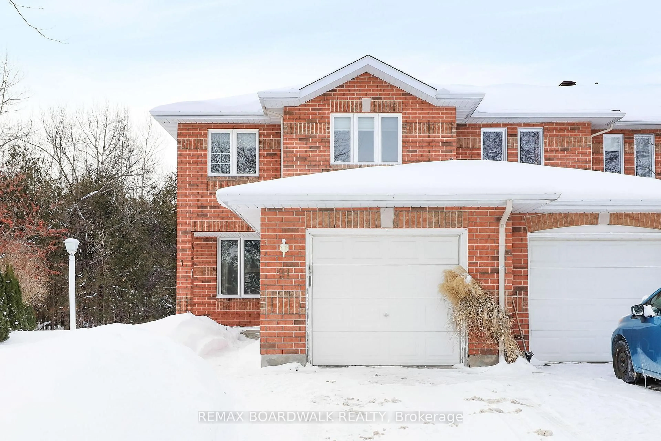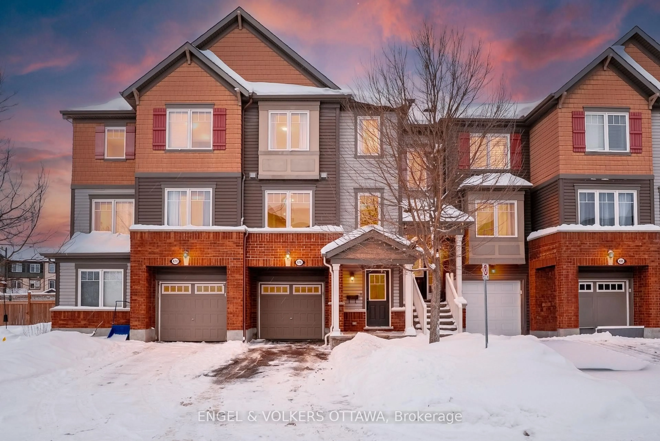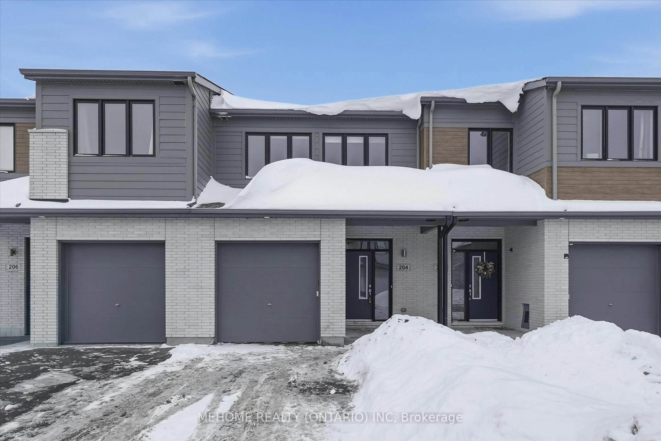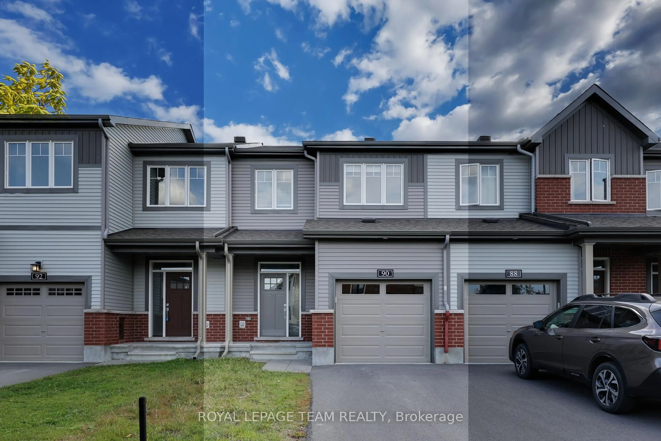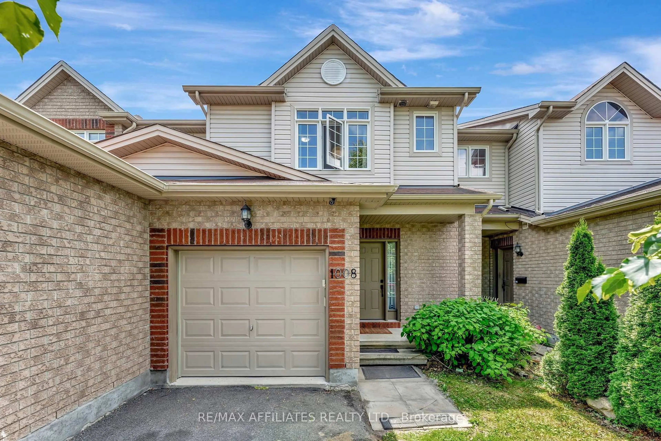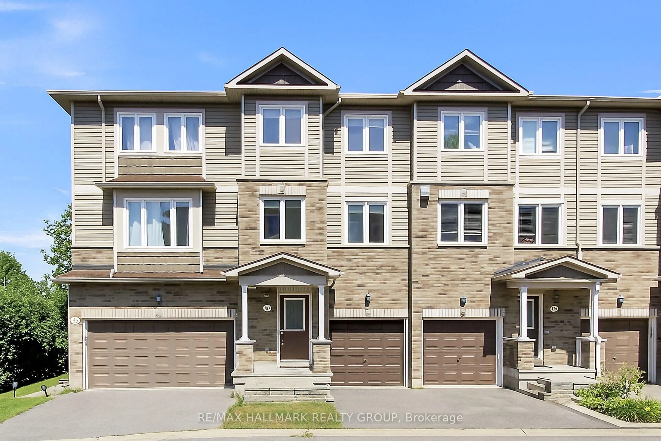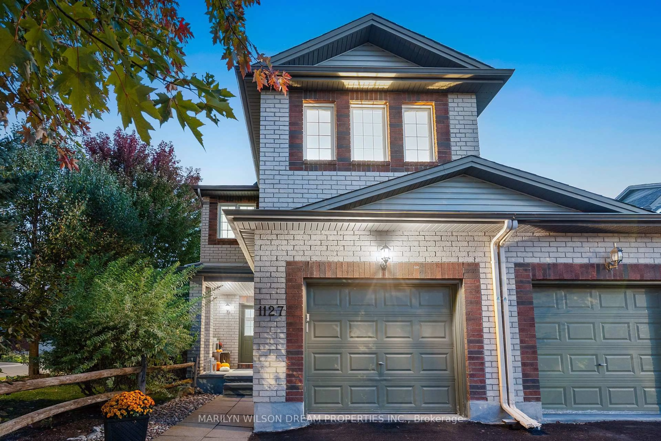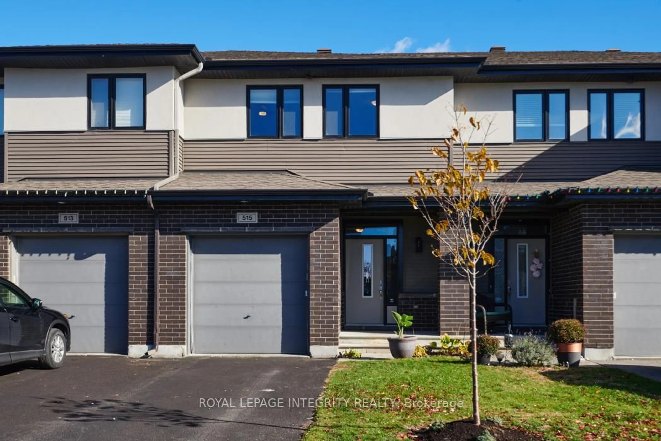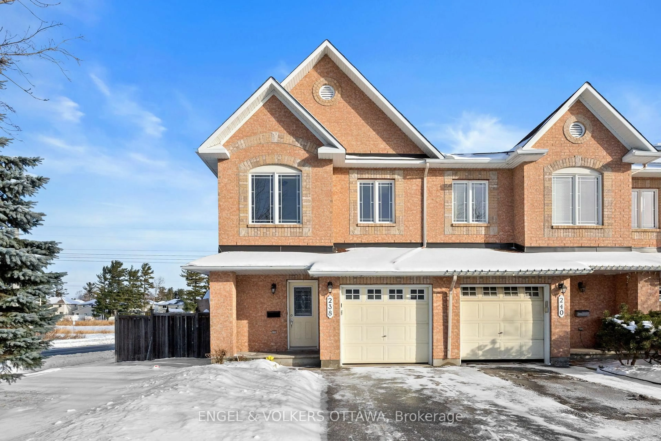Welcome to 502 Woodchase Street! Located in the family-oriented neighbourhood of Morgan's Grant, this beautiful and well-maintained townhome is situated in close proximity to parks, walking paths, schools, shopping, recreation, the Ottawa River, and more. As you step inside, you will walk into the bright and open-concept living room - perfect for gatherings, cozy movie nights, or reading a book by the fireplace while overlooking the backyard of the property. The adjacent dining room is great for hosting dinners and gatherings. The kitchen of the home features white cabinets, lots of counterspace, a stainless oven/stove range and dishwasher, and a convenient servery window. Enjoy direct access from the dining room to the backyard with a deck and patio area, where you can soak in the sunshine, host BBQs & start your own garden. Upstairs, the primary bedroom is bright, spacious, and offers a walk-in closet, as well as 4-piece ensuite bathroom. Two additional bedrooms, as well as full 3-piece bathroom complete the second level of the home. Downstairs, the finished basement features a versatile recreation room that could work as a home office space, games room, home gym, etc. Don't miss out on this chance to make this turn-key property your home, located only a 25-minute commute from Downtown Ottawa.
Inclusions: Refrigerator, Stove, Microwave/Hoodfan, Dishwasher, Washer & Dryer
