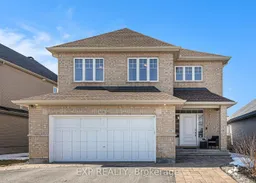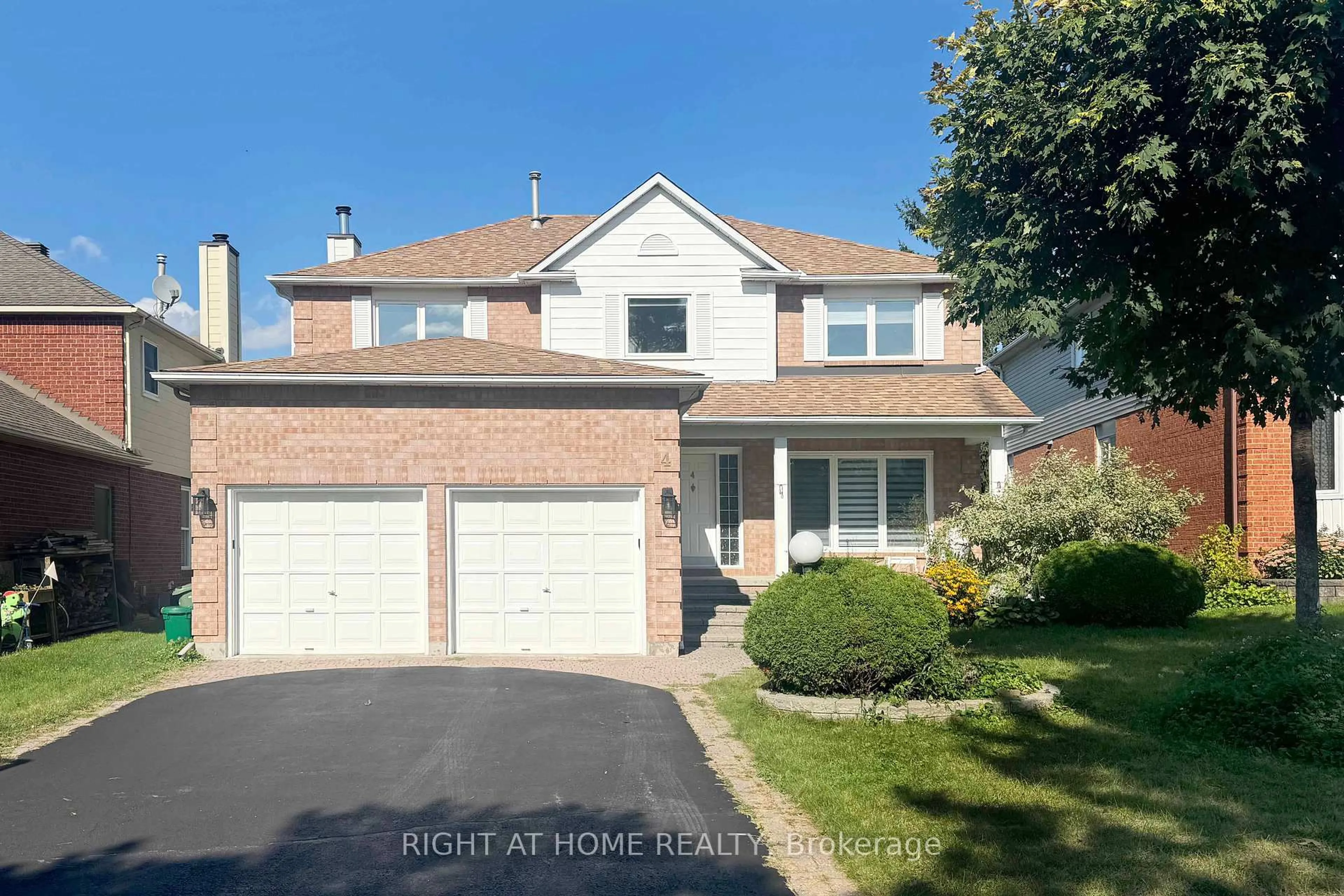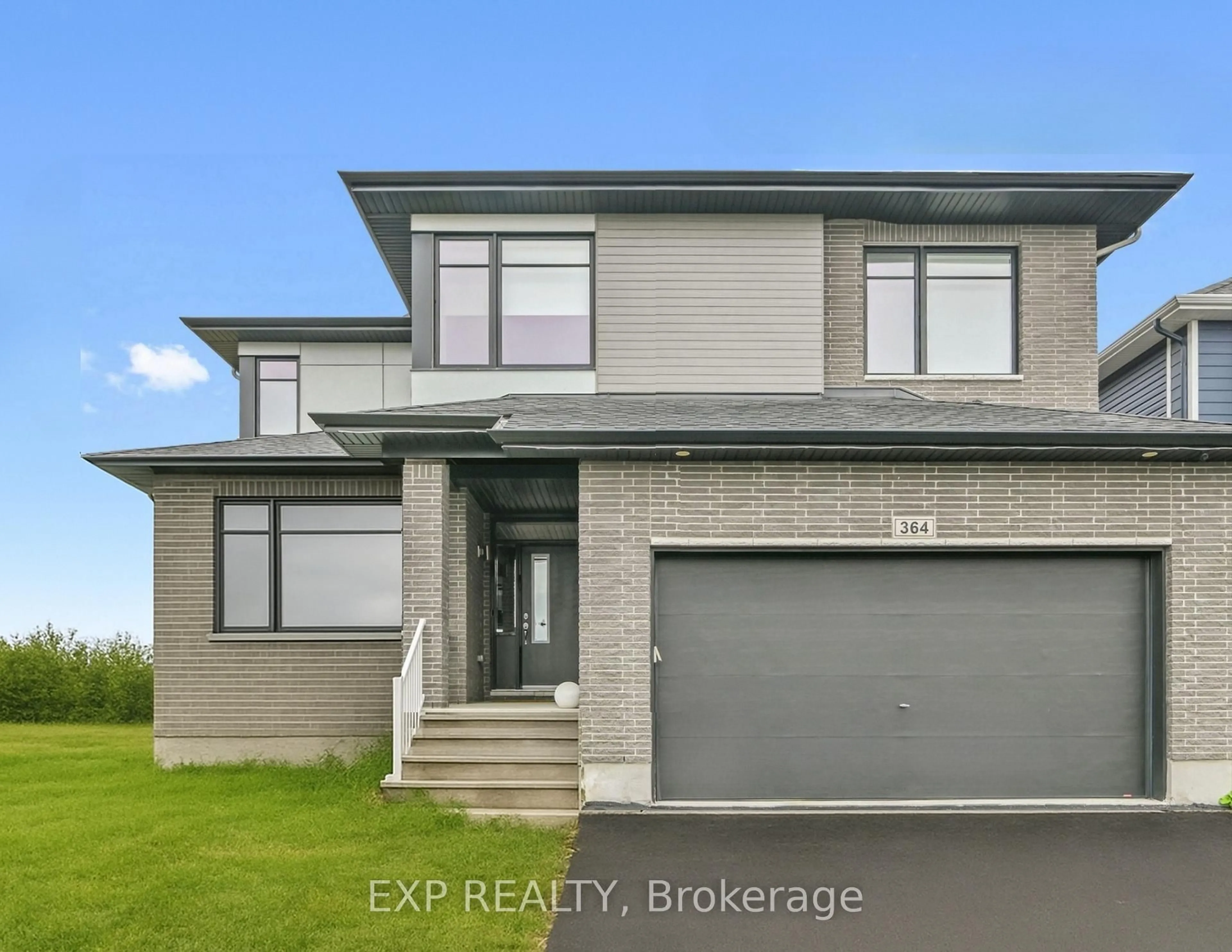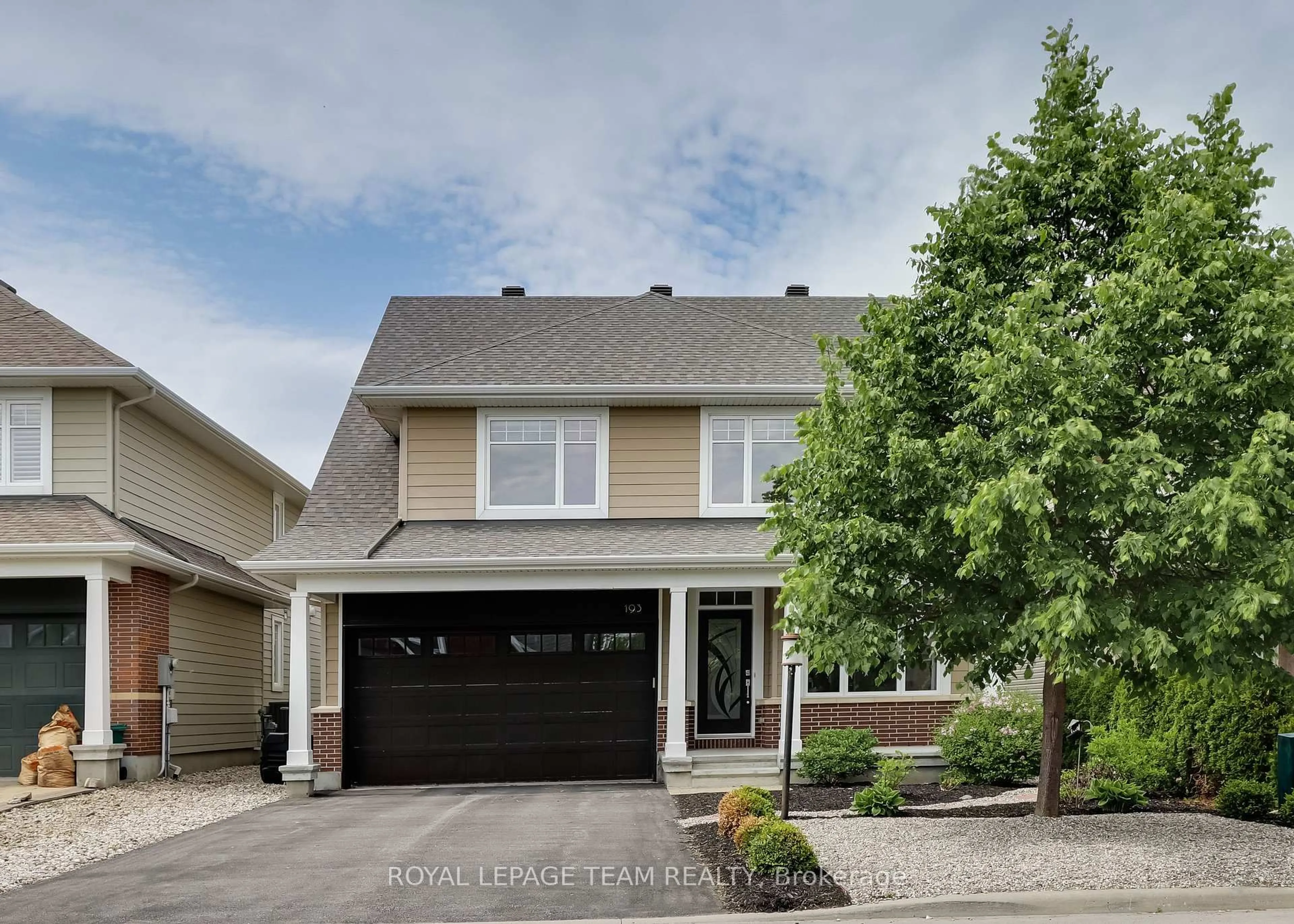This immaculate and spacious home in Kanata Lakes' Richardson Ridge offers 5 bedrooms, 4 bathrooms, and plenty of space for family living. The main floor features oak hardwood floors, 9ft ceilings, a private den with French doors, a formal dining room, and a bright great room with soaring 12ft ceilings and a cozy gas fireplace.The kitchen is a standout with quartz countertops, stainless steel appliances, a walk-in pantry, and loads of prep space. The oversized mudroom connects directly to the oversized 2-car garage and extended driveway. Upstairs, you will find a luxurious primary suite, 3 additional generously sized bedrooms, a full laundry room, and a 4-peice main bathroom. The Primary suite comes equipped with 2 closets; one of which being a walk-in, and a 5-piece ensuite with a soaker tub, water closet, separate shower. The finished basement has a massive rec room, a fifth legal bedroom, and another full bathroom, creating tons of additional living space. Enjoy summer evenings on the low-maintenance PVC deck, and rest easy knowing a generator is installed to keep the home running during power outages. Located close to top-rated schools, parks, shopping, restaurants, and more. This home checks all the boxes in one of Kanata's most desirable neighbourhoods. Open House Sunday April 13th from 2-4pm. HWT Rental: 57.29 /mo. Gas: 137 /mo. Hydro:136 /mo. Water: 180 /mo.
Inclusions: Auto Garage Door Opener, Window Coverings, Fridge, Dishwasher, Microwave, Stove, Hoodfan, Washer, Dryer
 36
36





