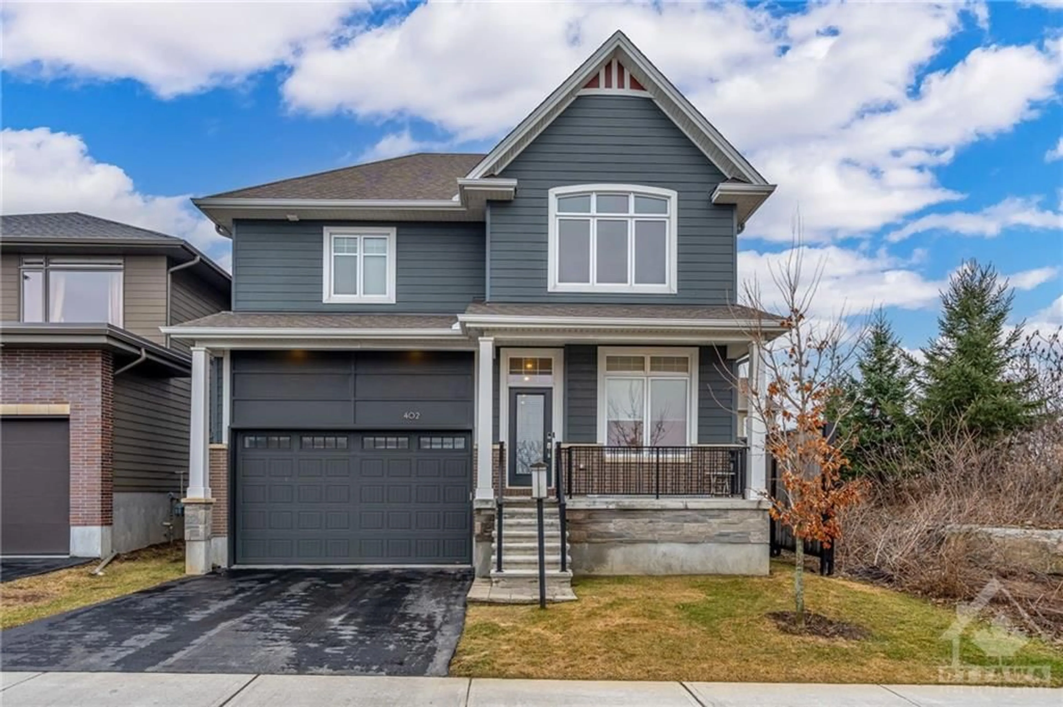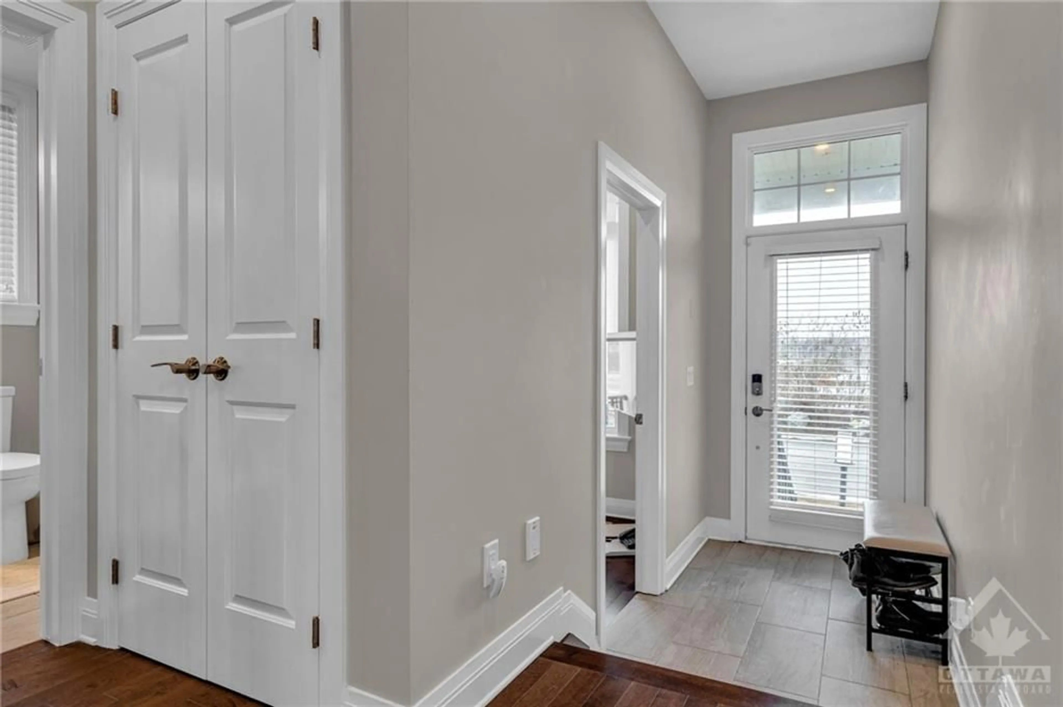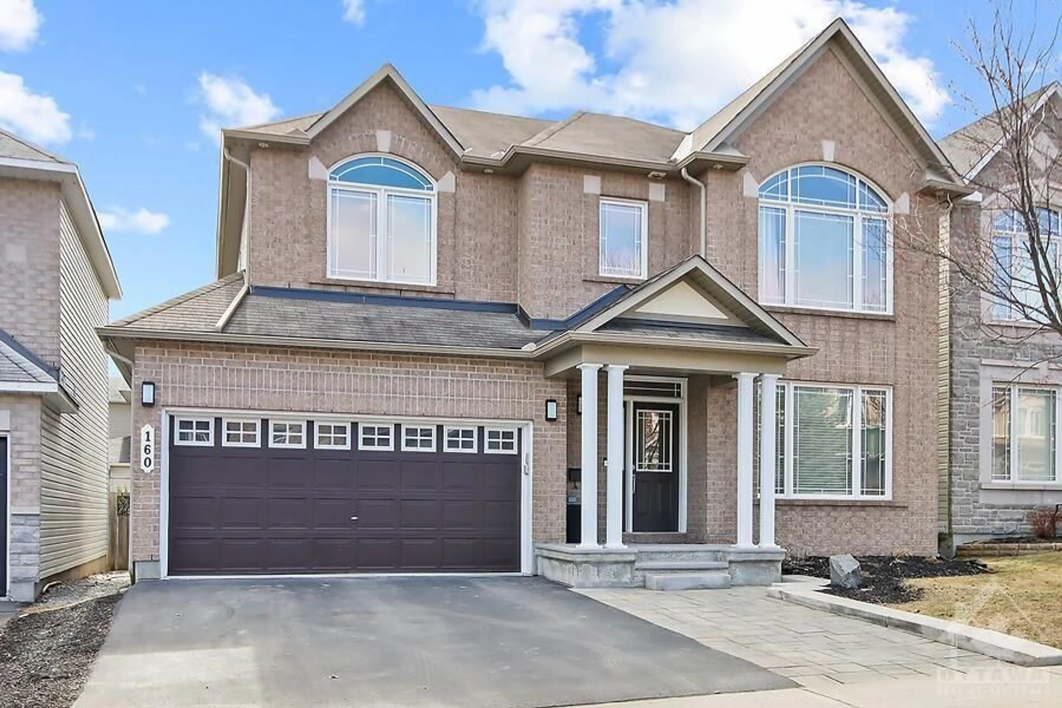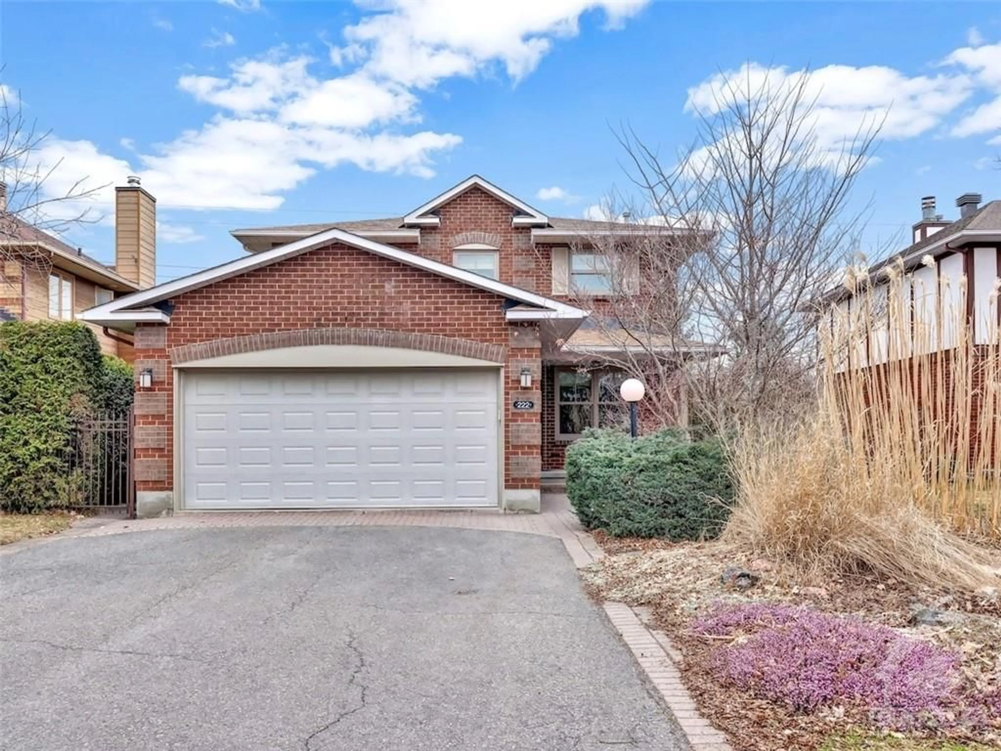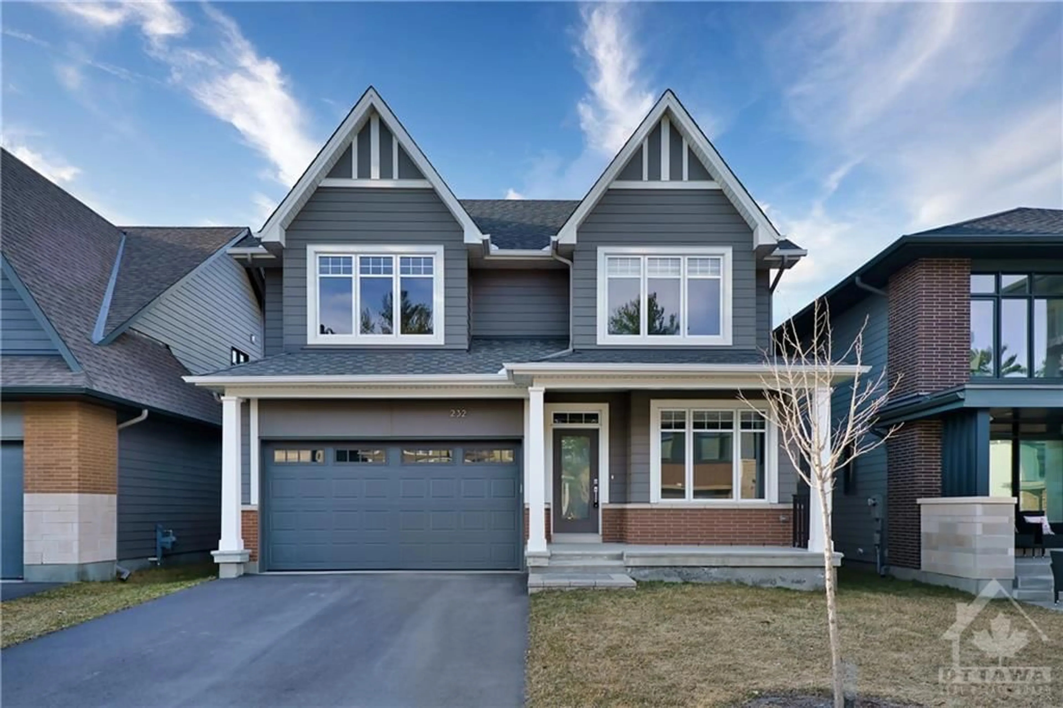402 HUNTSVILLE Dr, Ottawa, Ontario K2T 0H6
Contact us about this property
Highlights
Estimated ValueThis is the price Wahi expects this property to sell for.
The calculation is powered by our Instant Home Value Estimate, which uses current market and property price trends to estimate your home’s value with a 90% accuracy rate.$1,238,000*
Price/Sqft-
Days On Market64 days
Est. Mortgage$4,788/mth
Tax Amount (2023)$9,331/yr
Description
Discover exquisite living in the highly sought-after Richardson Ridge community of Kanata Lakes! This remarkable single home by prestigious Uniform offers unparalleled luxury and comfort. Boasting 4 bedrooms, 4 baths, a den, and a finished lower level, this home caters to every need. The gourmet open-concept kitchen boasts an oversized island, quartz counters, and stainless steel appliances. Stunning hardwood floors adorn the main level, which includes a convenient main-floor office and laundry. Retreat to the bright primary bedroom with an oversized ensuite and walk-in closets. Upstairs, three additional bedrooms and a full bathroom await, providing ample space for family and guests. The professionally finished basement offers a full bath and recreation room with ample storage. Surrounded by parks, schools, shopping, and transit, this home offers convenience and luxury. Experience the extraordinary lifestyle of Richardson Ridge - your dream home awaits!
Property Details
Interior
Features
Basement Floor
Recreation Rm
32'3" x 20'2"Bath 3-Piece
8'4" x 4'5"Exterior
Features
Parking
Garage spaces 2
Garage type -
Other parking spaces 2
Total parking spaces 4
Property History
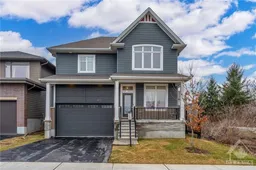 30
30
