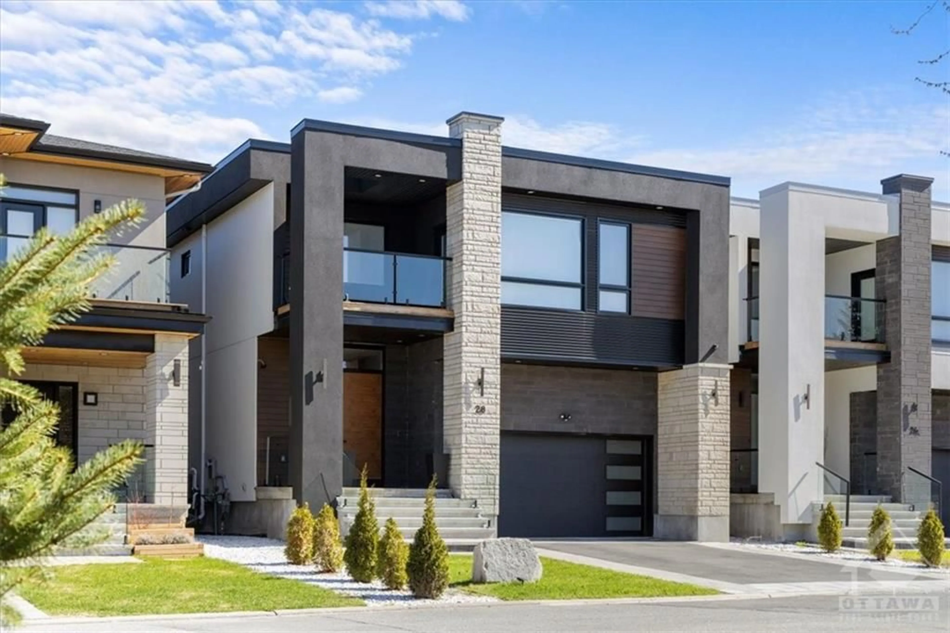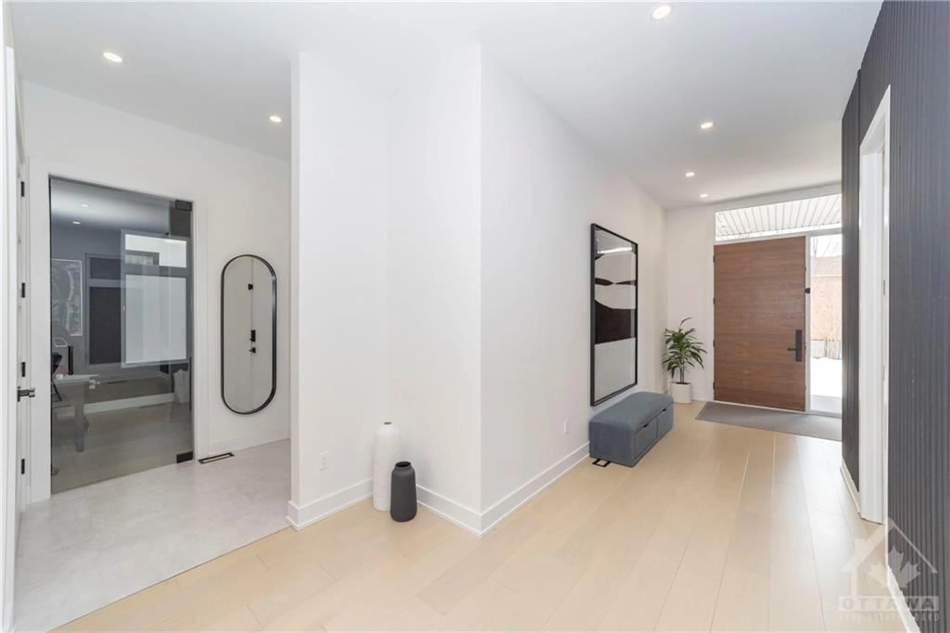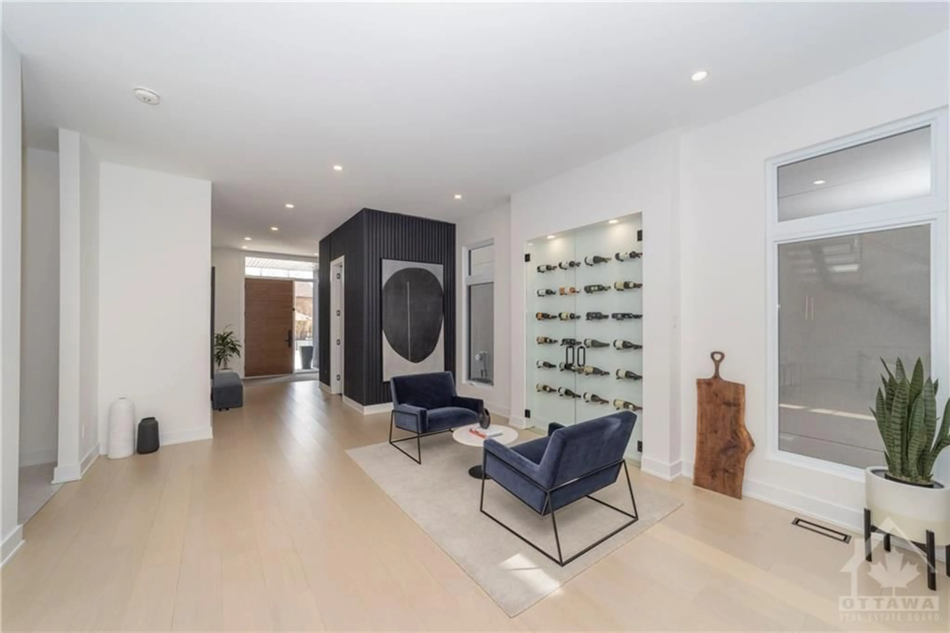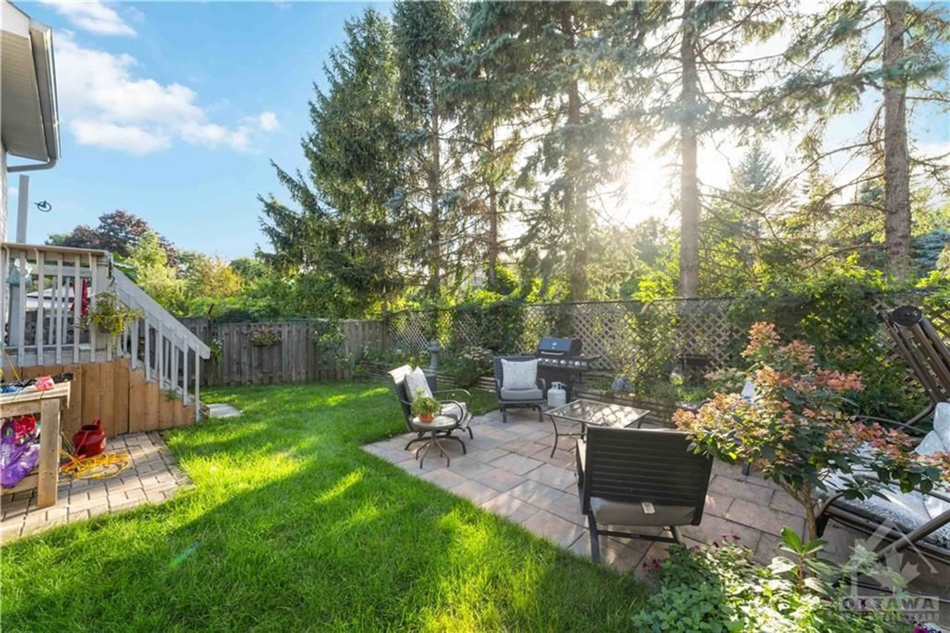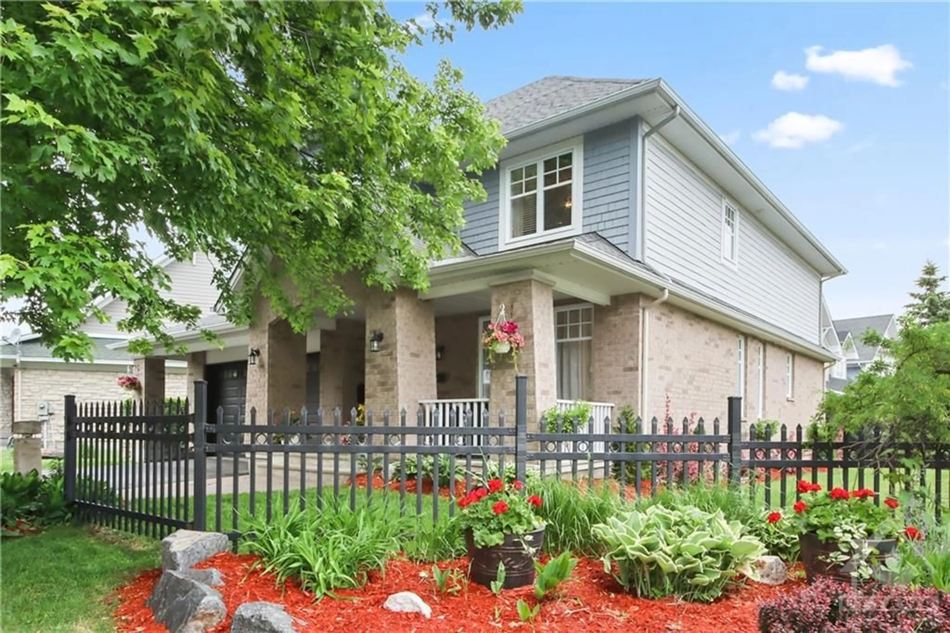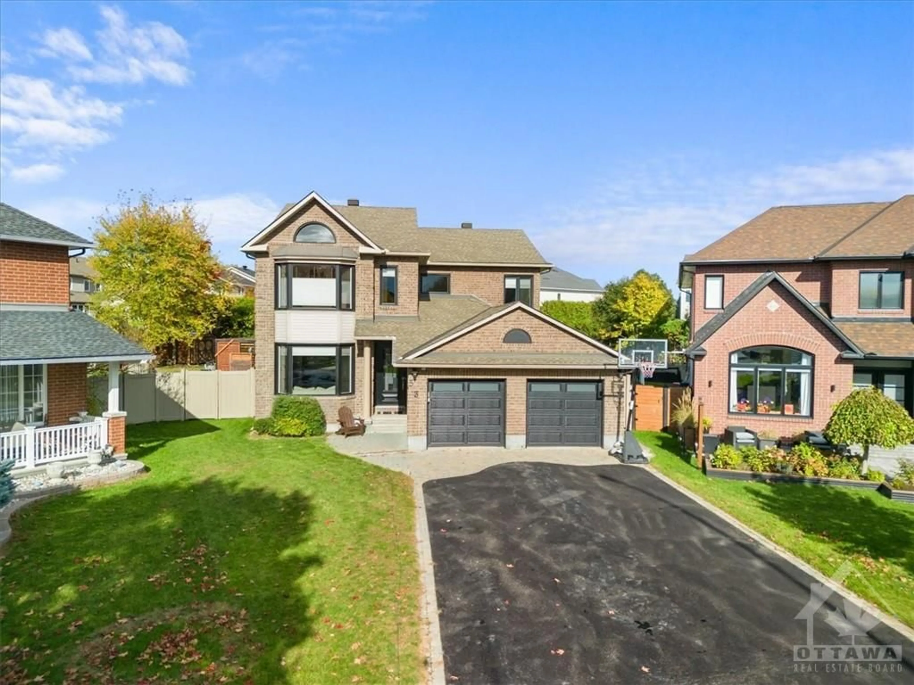28 WITHERSPOON Cres, Ottawa, Ontario K2K 3L6
Contact us about this property
Highlights
Estimated ValueThis is the price Wahi expects this property to sell for.
The calculation is powered by our Instant Home Value Estimate, which uses current market and property price trends to estimate your home’s value with a 90% accuracy rate.$1,229,000*
Price/Sqft-
Days On Market18 days
Est. Mortgage$7,516/mth
Tax Amount (2023)$8,438/yr
Description
ABSOLUTELY GORGEOUS home!! A new home in a MATURE neighborhood! One of the NICEST custom homes you will find in Ottawa !Located in Kanata Lakes which has one of the BEST school catchments! 5 bedrooms AND 5 FULL baths! Incredible curb appeal! The pictures DO NOT do this home justice! Open to above on the entire open concept main floor c/w over 10 foot ceilings! Modern sleek kitchen with quartz countertops & quartz rainfall built in table- not the typical quartz you're used to seeing, TOP of the line EVERYTHING, no expense spared! HARDWOOD throughout. Main floor den. The primary offers a private balcony, California closets. There are no words to describe this ENSUITE! Beyond magazine worthy! Each bedroom offers an ensuite. Glass enclosed gym in FULLY finished lower-level c/w 9-foot ceilings, HUGE windows, rec rm, 5th bed & FULL bath! Meticulous stonework in the backyard, a built in firepit & composite deck, fenced! MUST be seen!!
Property Details
Interior
Features
Main Floor
Great Room
20'5" x 15'8"Foyer
9'4" x 6'0"Living Rm
21'8" x 14'6"Dining Rm
21'8" x 14'6"Exterior
Features
Parking
Garage spaces 2
Garage type -
Other parking spaces 4
Total parking spaces 6
Property History
 30
30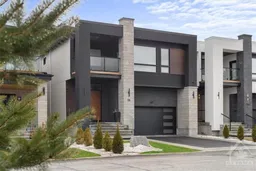 30
30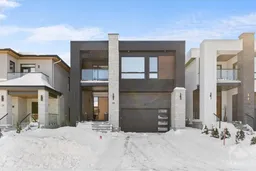 30
30
