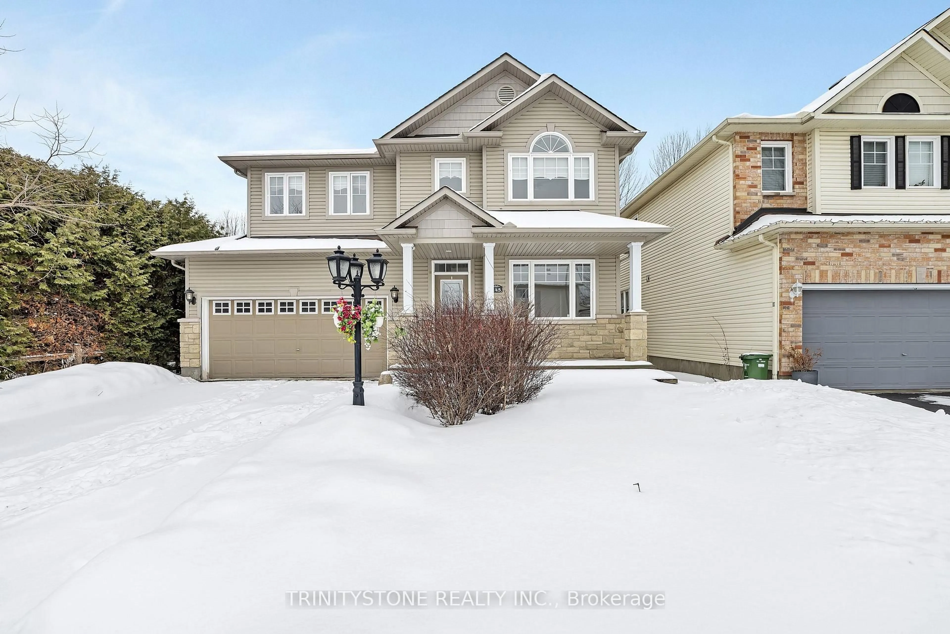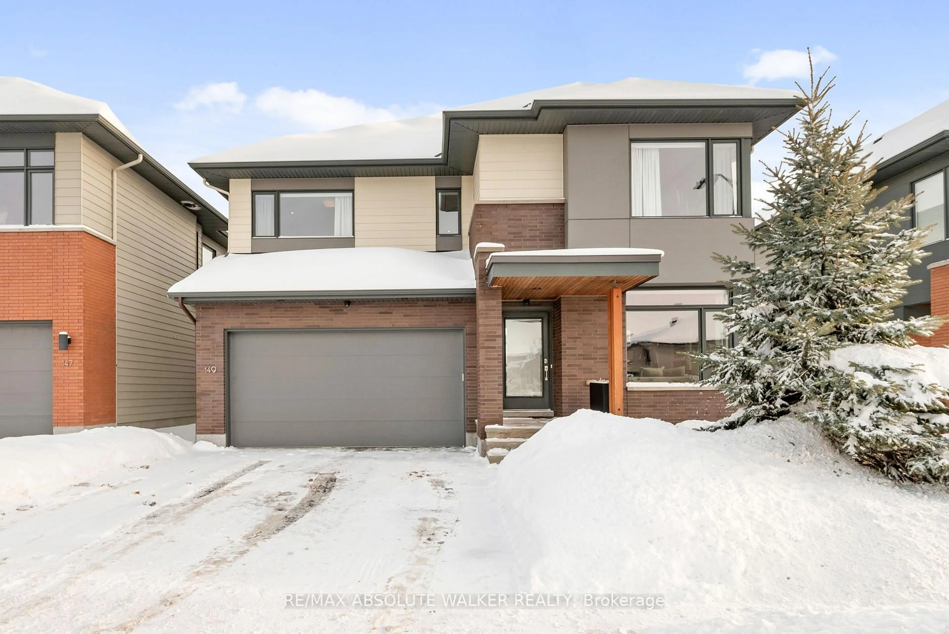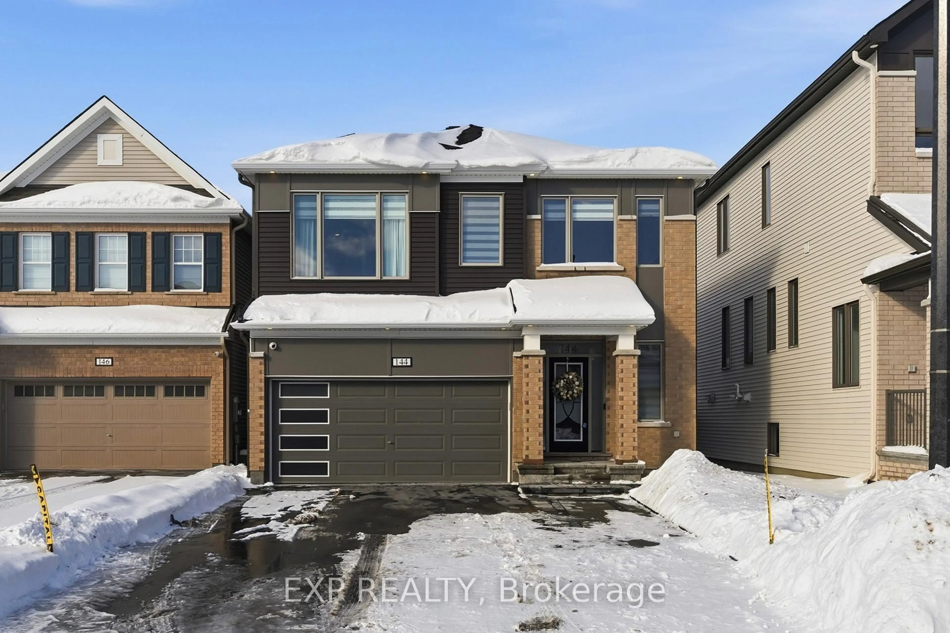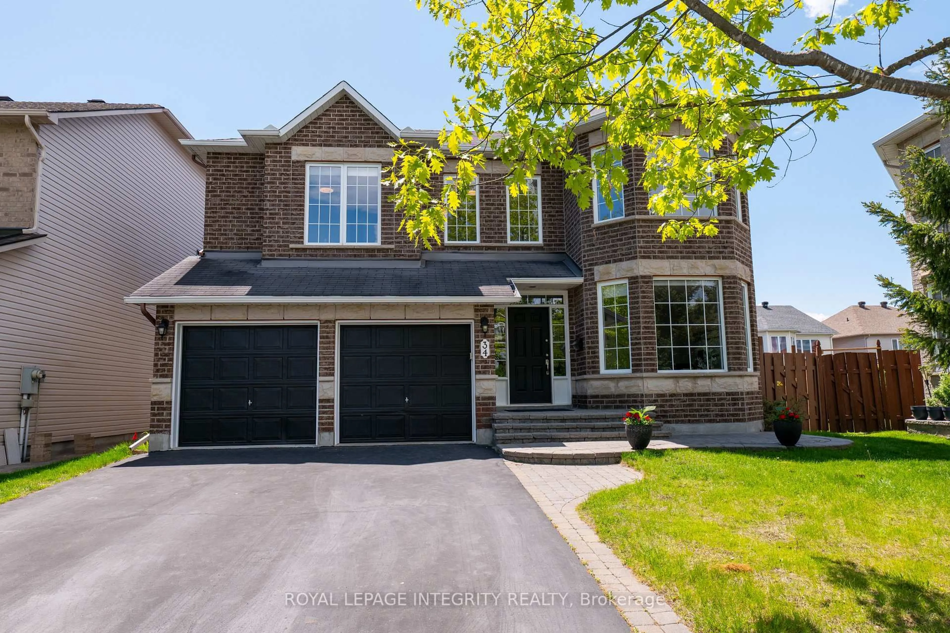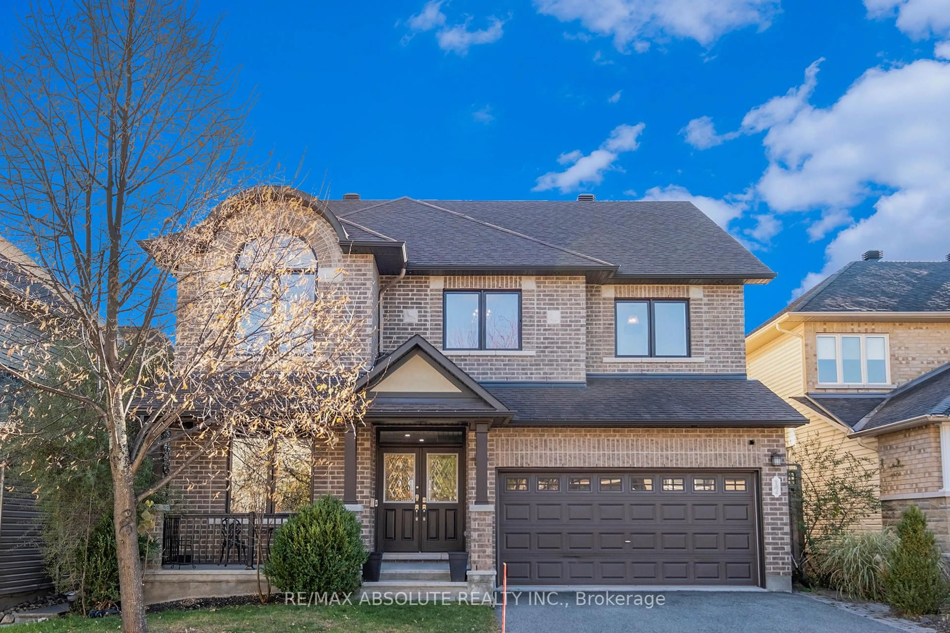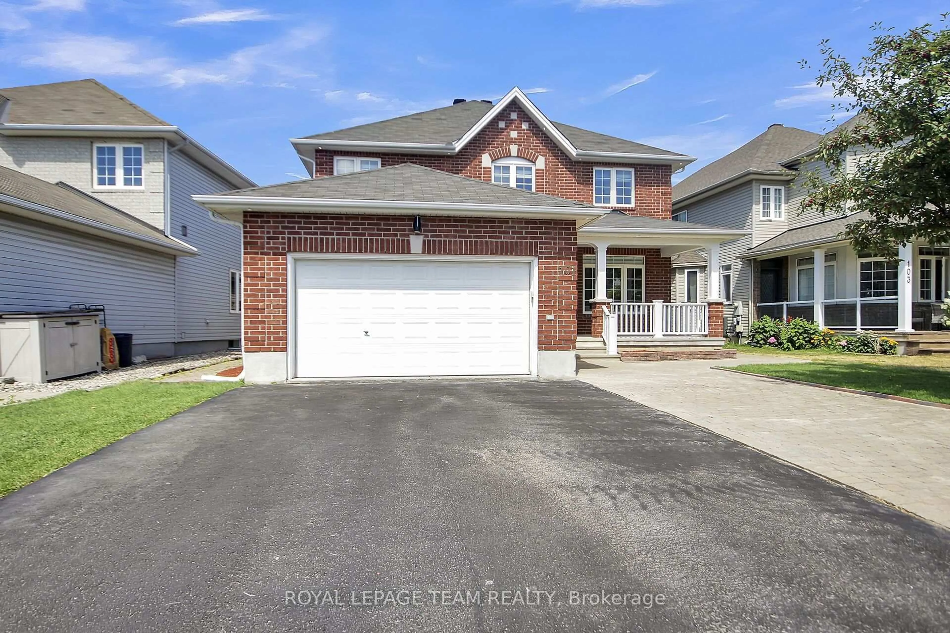A rare Bungaloft in the coveted Kanata Lakes, this stunning gem has all you want: amazing 8234 sqft pie shaped lot, with absolutely NO Rear Neighbors! 3200 sqft of above grade living space, 6 bdrms, 4 full baths, 2 kitchens, 2 fire places and a fully finished Walk-Out Basement! Meticulously maintained by the original owner, this extraordinary home has countless upgrades from top to bottom. The soaring 18' vaulted ceilings grace the kitchen, living and family room, the rich solid oak HW floors throughout the main and second levels, the sleek chandeliers aptly embellishes the interior, expensive granite countertops and high-end appliances equipped the kitchen. The primary room tucked away on the main level boasts vaulted ceilings, tall windows w a view of a beautiful park, 4 pc luxury ensuite and spacious walk-in closet. A 3pc bath/powder room, another bedroom on the main level is also perfect as an office. A massive deck off the kitchen, overlooks a flourishing backyard and park. Ascending to the loft, two cozy bdrms grace each side, an open reading area in the heart of the loft promises hours of relaxation and literary adventures. A full bath conveniently located, serves both bdrms, ideal for younger family members or guests. The Walk-Out basement is a true marvel, with 2 comfy bdrms, one with its own ensuite bath. The open-concept layout features a full kitchen, a living room, a dining area and a cozy TV room. It could be parents' private haven, adult children's temporary sanctuary, or as a legal ensuite unit. The SE facing backyard captures the sunlight all day long, overlooking Insmill park. Mature trees, a charming garden, a fire pit, and a delightful gazebo, the backyard is a paradise brimming with character, perfect for sharing peace and joy with loved ones. Within TOP School Boundaries!! Adjacent to Centrum mall, restaurants and shopping, easy access to HWY 417. This is truly your dream home destination, a place where you can live, relax, grow and thrive.
Inclusions: Fridge, Stove, Dishwasher, Washer Dryer, Hood Fan, All Blinds, All Light Fixtures
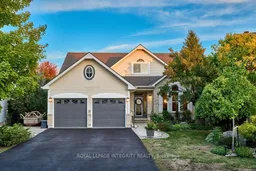 50
50

