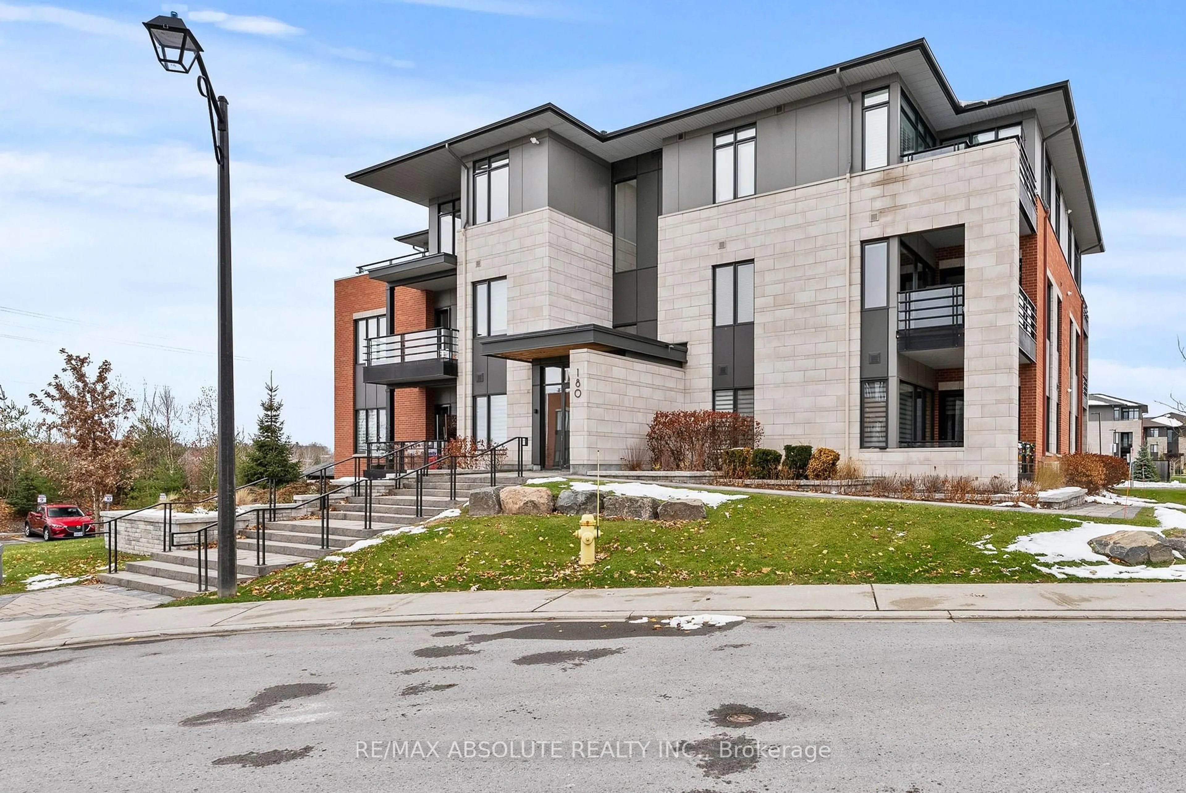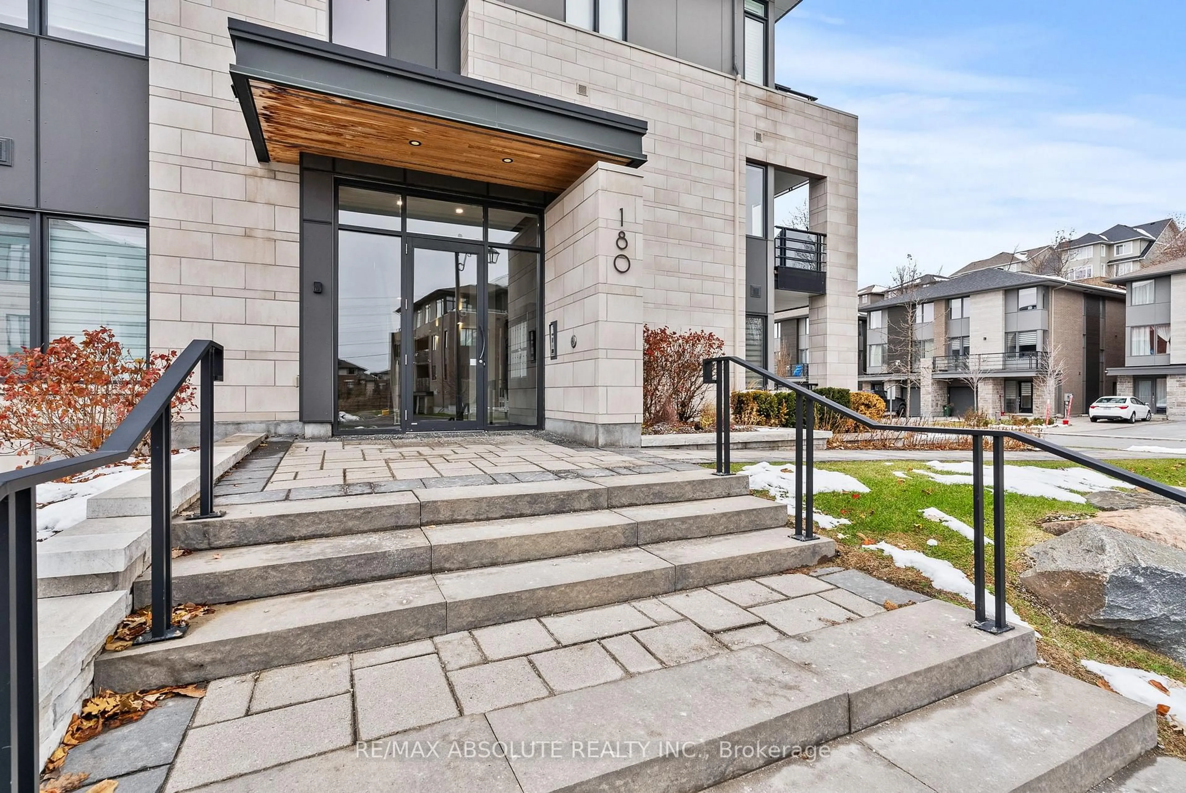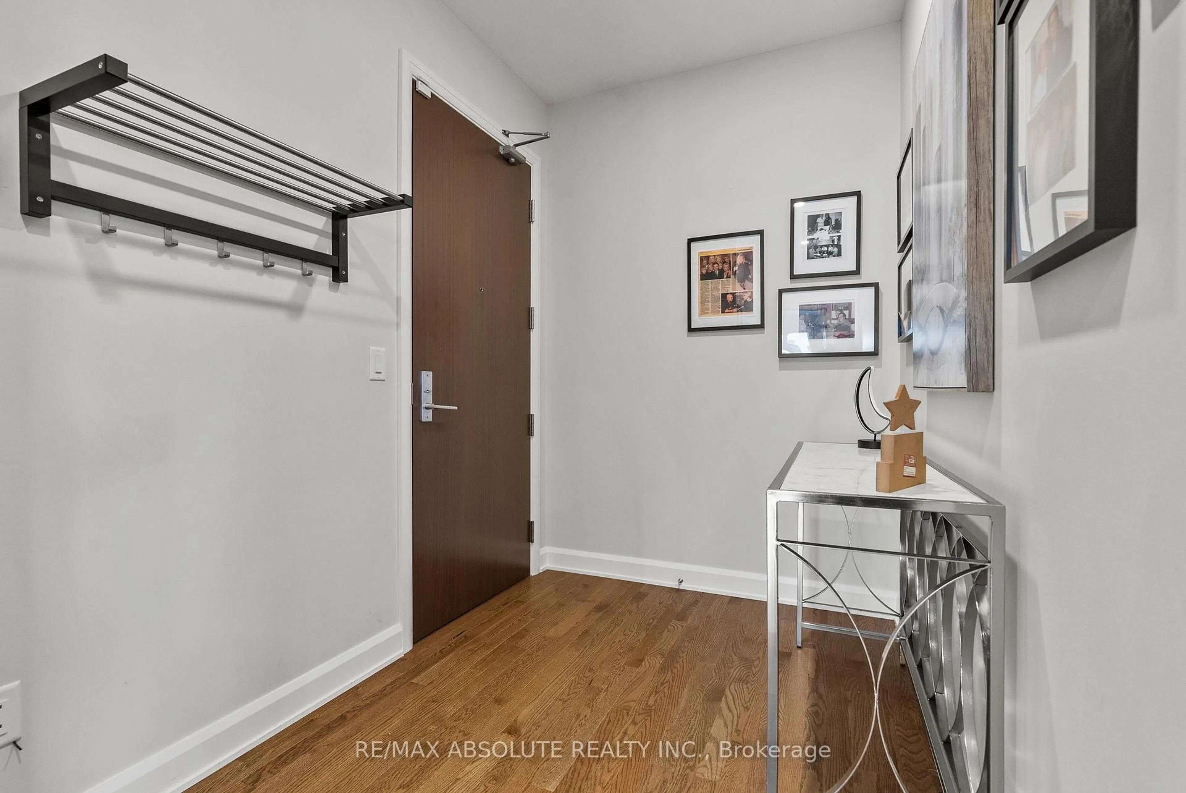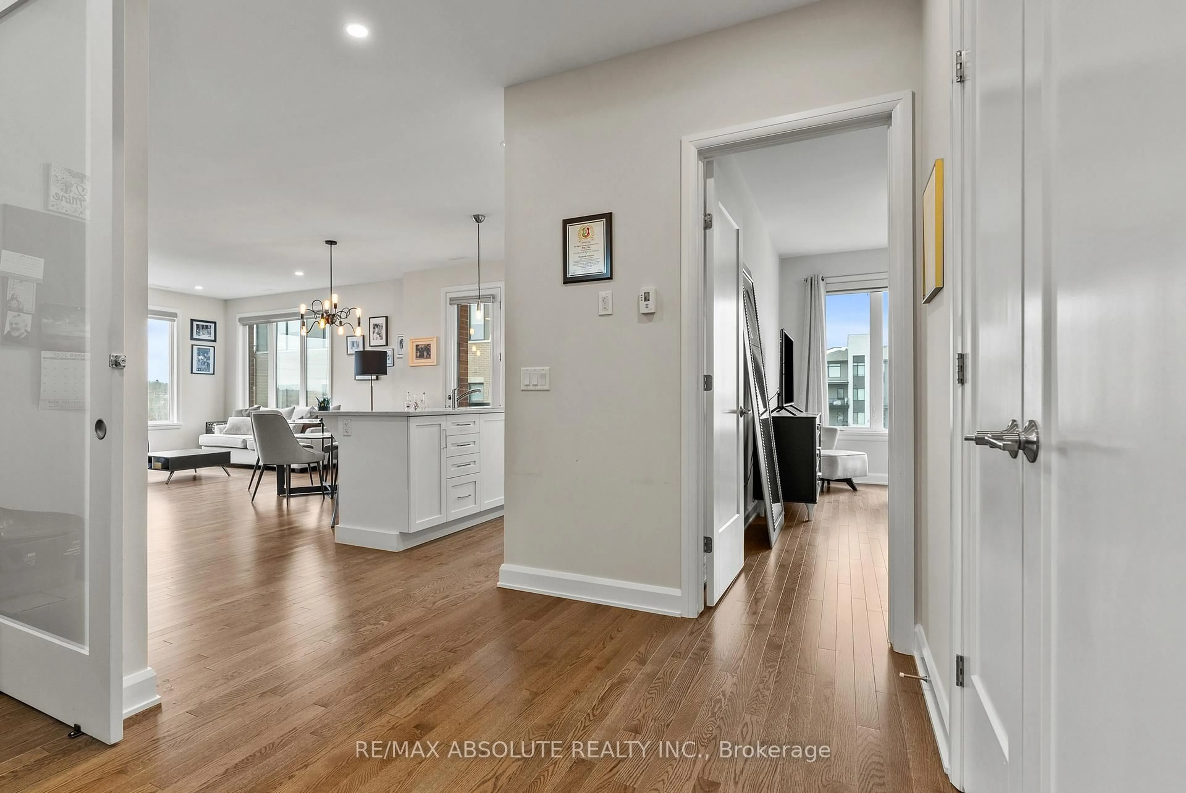180 Boundstone Way #205, Ottawa, Ontario K2T 0M9
Contact us about this property
Highlights
Estimated valueThis is the price Wahi expects this property to sell for.
The calculation is powered by our Instant Home Value Estimate, which uses current market and property price trends to estimate your home’s value with a 90% accuracy rate.Not available
Price/Sqft$464/sqft
Monthly cost
Open Calculator
Description
OPENHOUSE Sunday February 8th, 2-4pm. Welcome to this open concept Horizon model by Uniform at "The Elements of Richardson Ridge." This luxurious 2-bedroom, 2-bathroom condo + den offers a sophisticated and modern lifestyle. With hardwood and ceramic throughout, no carpet anywhere. The primary bedroom boasts a walk-through closet and a 3-piece ensuite bathroom with quartz countertops, providing a private retreat. One of the highlights of this condo is the beautiful balcony, offering unrivalled North Westerly views and a serene outdoor space to unwind. The open-concept living area is complimented by picture windows with views of Carp River Conservation paths, creating the perfect ambiance for relaxation and entertaining. The second bedroom is close to the guest bath with tub, shower, and quartz countertops. The kitchen showcases quartz countertops and contemporary lighting, bringing an elegant touch to the open-concept space. An oversized breakfast bar is featured in the principal living area, easily accommodating four stools, and is perfect for culinary enthusiasts. Walking distance to the Conservation area with 4 km of trails, bike trails and paved walking paths. Take in the activities at the Richardson House, the 150-year-old Heritage House community building for unit owner use only. Close to Kanata North hi-tech community. Walking distance to Heritage Hills Plaza, the Signature Center, and Kanata Centrum. 2 parking spots included and a storage locker. All blinds are included, in as is condition.
Property Details
Interior
Features
Main Floor
Living
5.19 x 3.66Dining
5.19 x 2.34Kitchen
4.9 x 2.62Foyer
2.65 x 1.85W/I Closet
Exterior
Features
Parking
Garage spaces 1
Garage type Underground
Other parking spaces 1
Total parking spaces 2
Condo Details
Amenities
Guest Suites, Party/Meeting Room
Inclusions
Property History
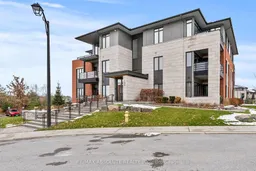 30
30
