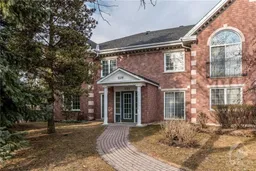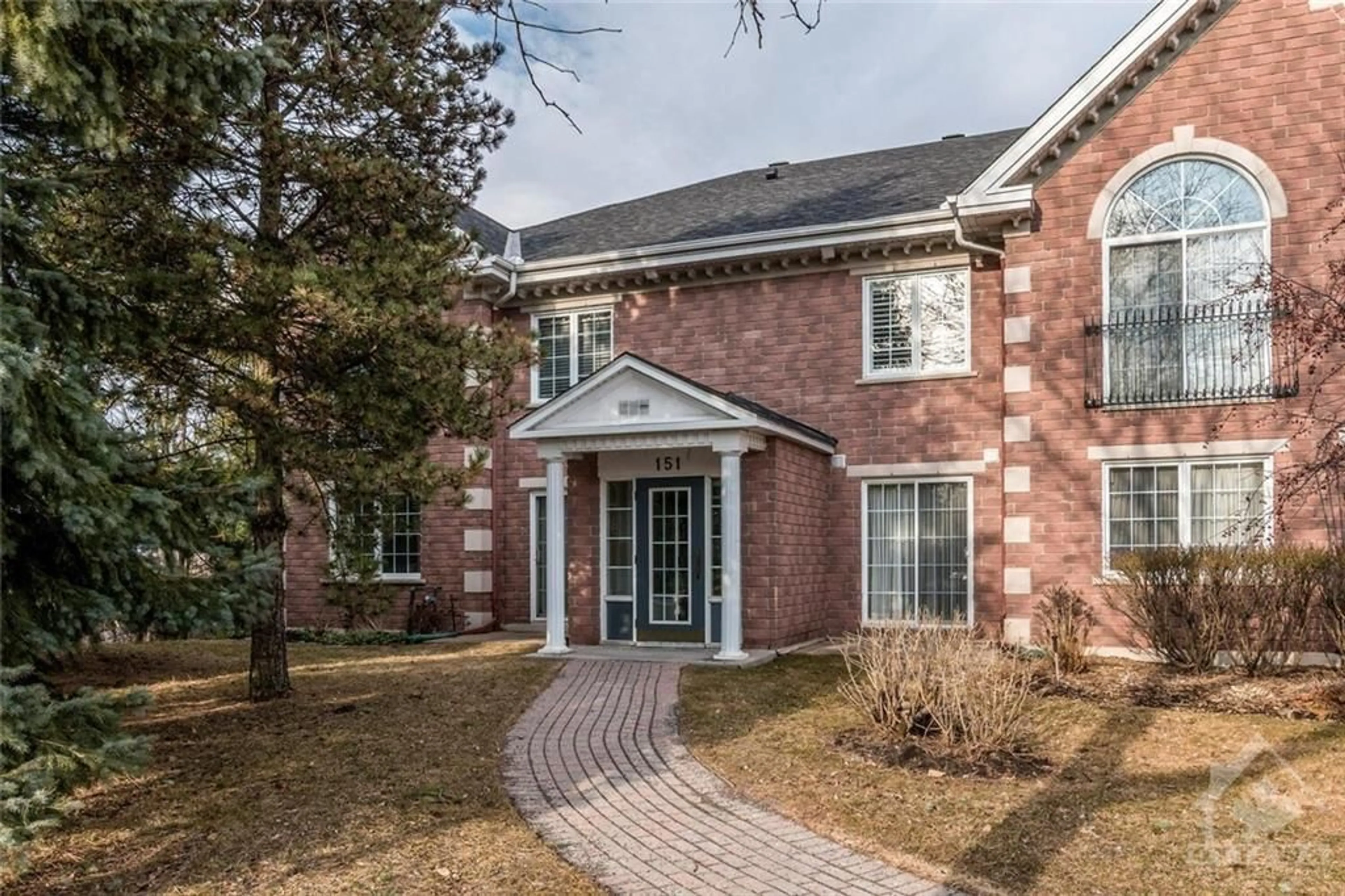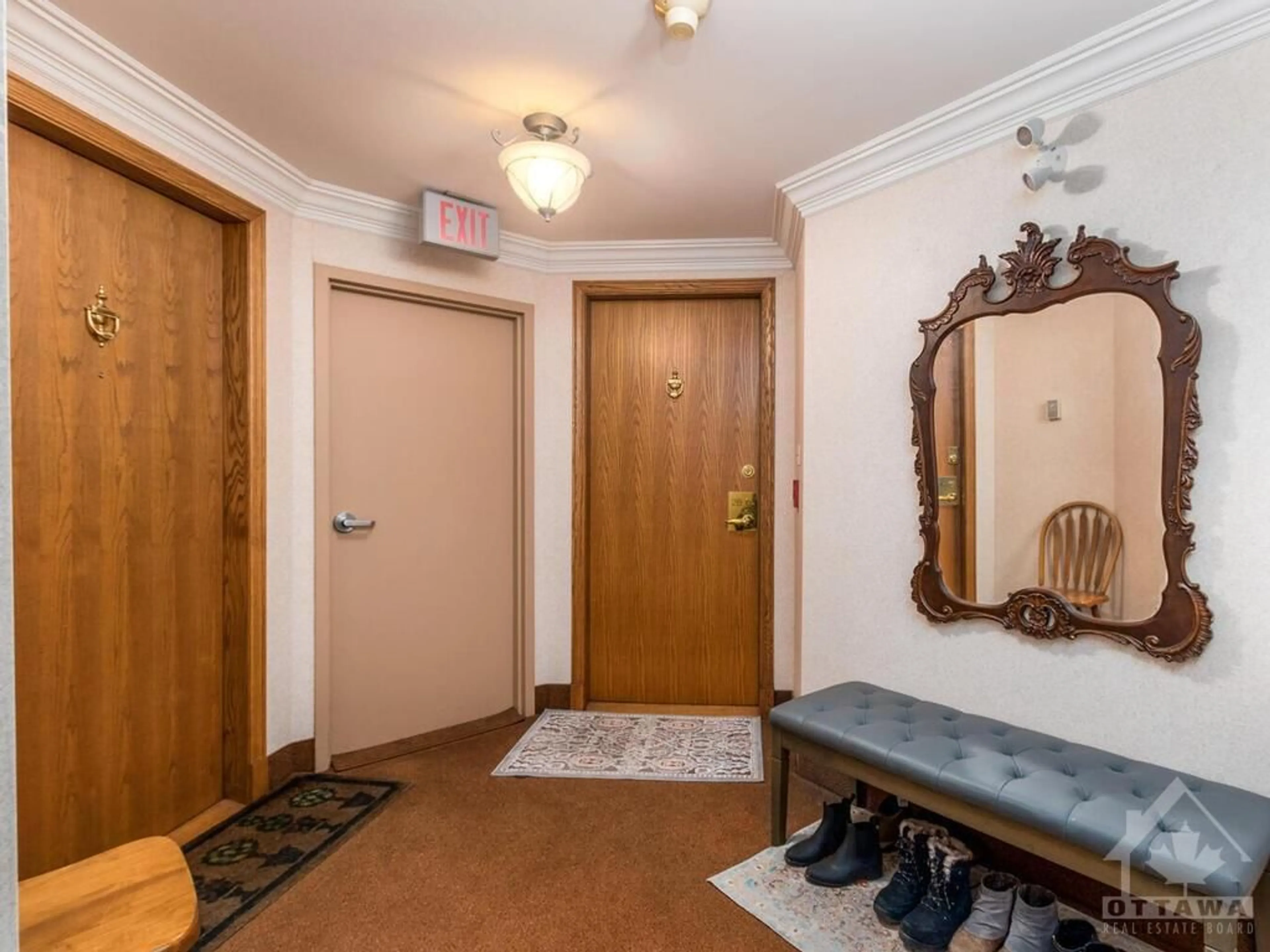151 ROBSON Crt #2B, Ottawa, Ontario K2K 2W1
Contact us about this property
Highlights
Estimated ValueThis is the price Wahi expects this property to sell for.
The calculation is powered by our Instant Home Value Estimate, which uses current market and property price trends to estimate your home’s value with a 90% accuracy rate.$664,000*
Price/Sqft-
Days On Market64 days
Est. Mortgage$3,221/mth
Maintenance fees$751/mth
Tax Amount (2023)$5,005/yr
Description
Discover this unique condominium living in prestigious Kanata Lakes! Amazing park like setting and picturesque view overlooking the Kanata Lakes golf course. This fabulous 2 level apartment offers bungalow living on the main floor with 2 bedrooms, 2 baths & laundry...the large loft area on the 2nd level is perfect for a lounge, office, library, guests or whatever your need! Primary bedroom suite features a vaulted ceiling, spacious ensuite with shower stall, soaker tub, 2 sinks & a walk-in closet! Hardwood floors in living/dining and bedrooms, gas fireplace, spacious kitchen with plenty of wood cabinetry and granite countertops! Separate eating area with a stunning view. Balcony with gas barbeque hook up. Elevator access to 2 Underground parking spots side by side & 2 storage lockers! Quiet cul-de-sac location & walking distance to amenities! This elegant apartment shows pride of ownership and combines a sense of luxury, space and tranquil easy living! 24 hr irrevocable on offers.
Property Details
Interior
Features
2nd Floor
Den
12'10" x 10'6"Other
10'9" x 8'6"Loft
32'7" x 11'5"Exterior
Parking
Garage spaces 2
Garage type -
Other parking spaces 0
Total parking spaces 2
Condo Details
Amenities
Elevator, Storage Lockers, Adult Oriented, Balcony, Cul-De-Sac, No Rear Neighbours
Inclusions
Property History
 30
30



