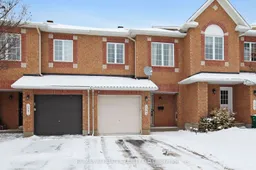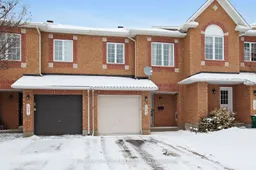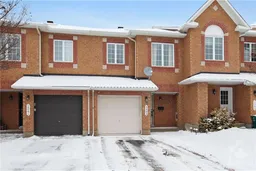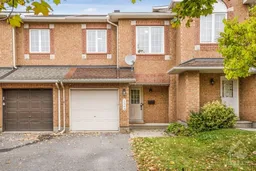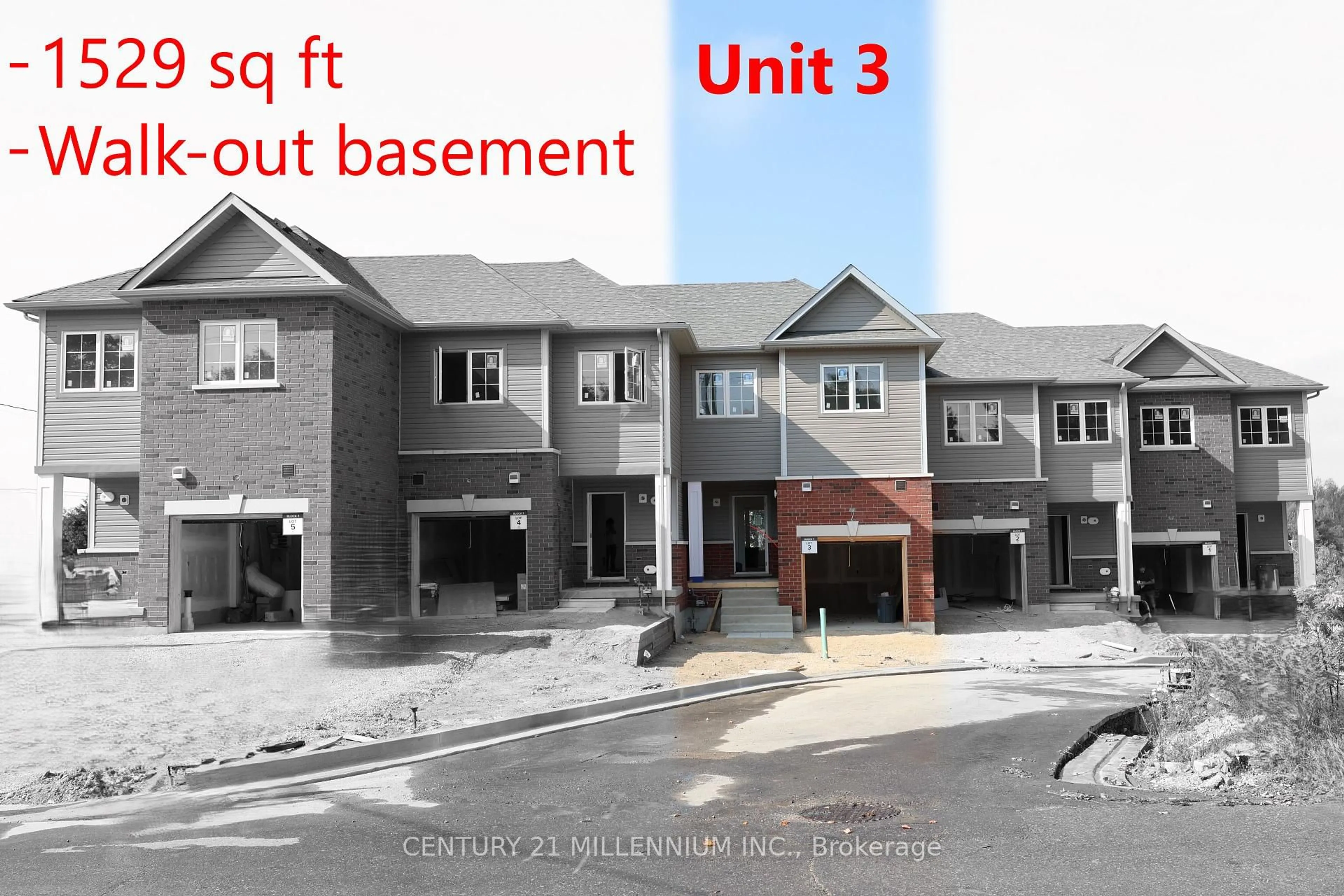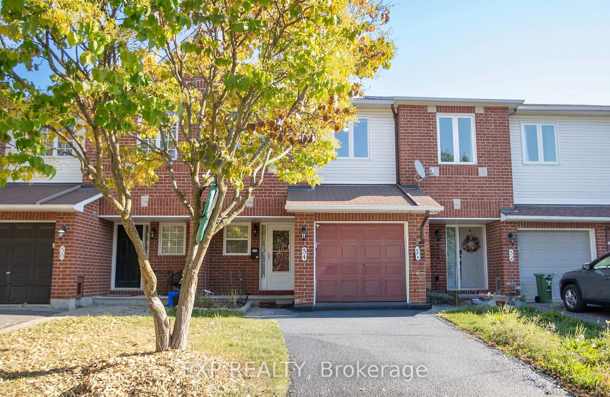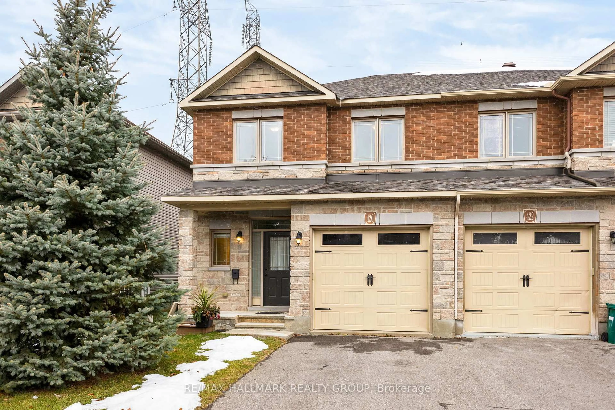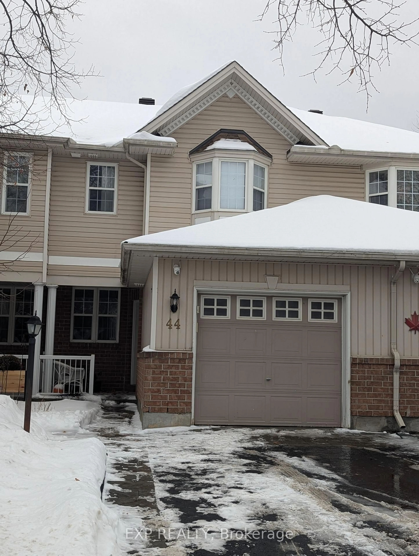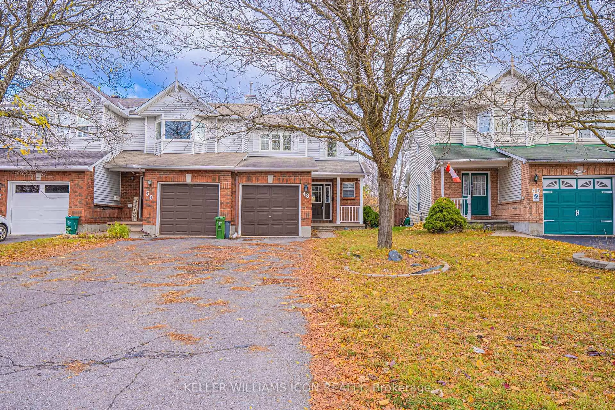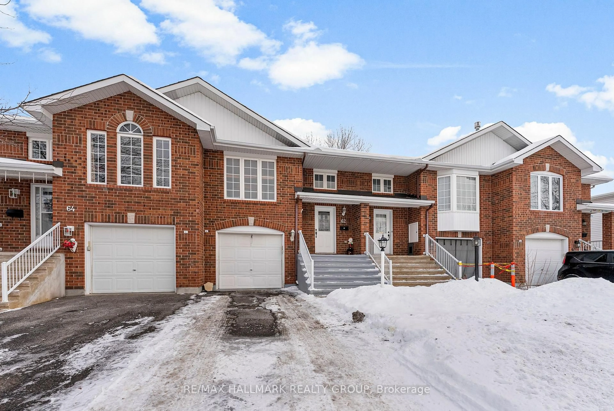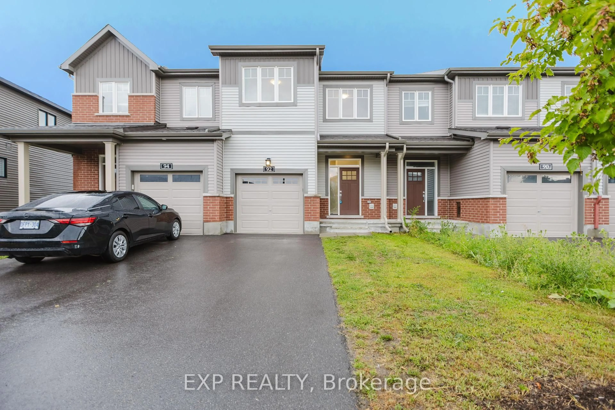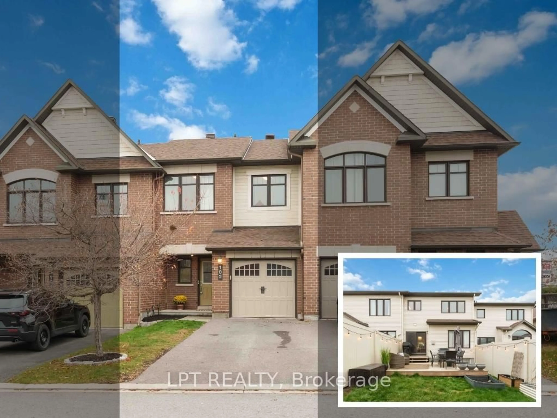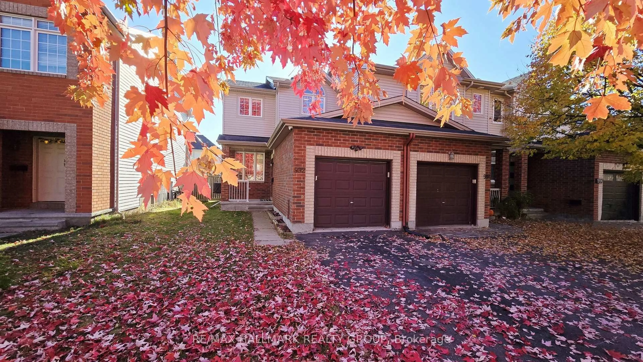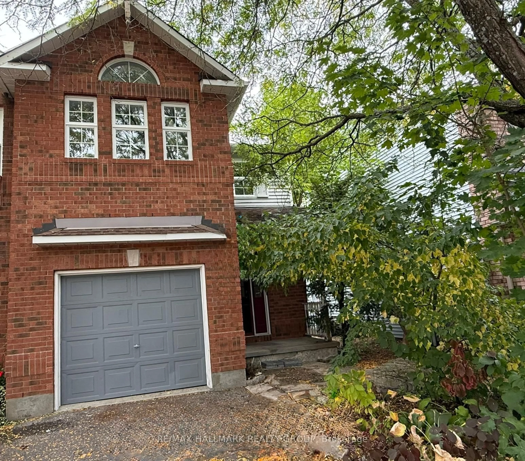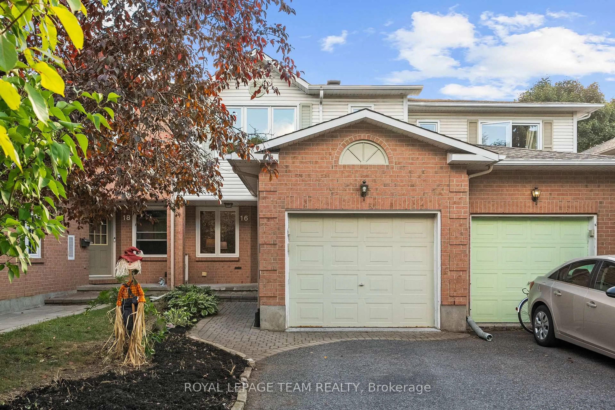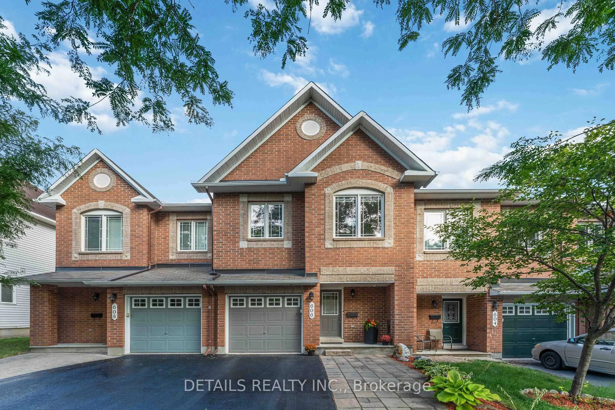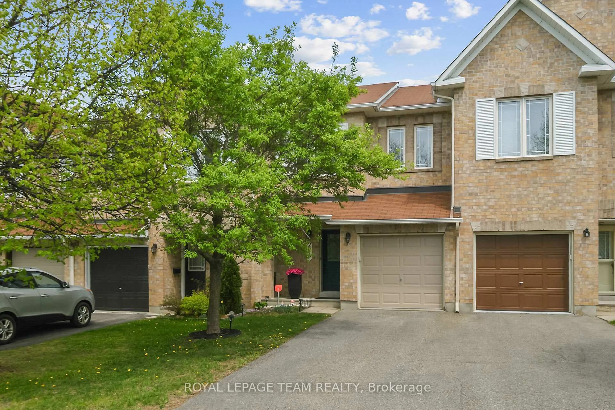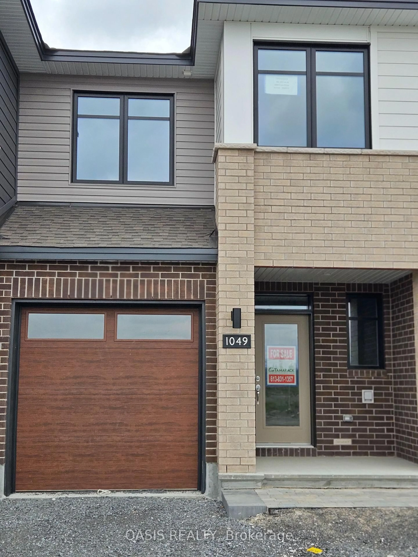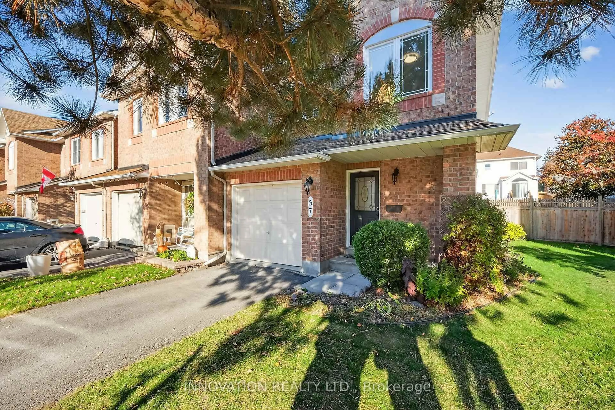Welcome to this bright and open concept townhome in the heart of Kanata's North Business Park. The main level is filled with natural light and showcases a large living room with cozy gas fireplace, an updated powder room, a dining area that connects to your kitchen w/ stainless steel appliances & plenty of counter & cabinet space. The 2nd level offers 2 big secondary bedroom, a full bath and a primary bedroom w/ walk-in closet & private 4pc ensuite. Adding more living space you find a spacious family room w/ electric fireplace in the basement along with a laundry room & handy storage area. The fully fenced backyard hosts a extra-large deck to BBQ & entertain friends & family this summer. Other great features: Nest Thermostat & Nest Doorbell, EV Charger in garage, Parking for 3 cars, Living Room TV wall mount already installed for convenience. Within walking distance to the South March Conservation area, great schools, parks, biking/walking trails, public transit & tons of day to day amenities as well as easy access to the Richcraft Recreation Complex, Tanger Outlet Mall, Kanata Centrum, CTC & highway. Updated Furnace & A/C (2023), Shingles (2017) & New Deck (2023)
Inclusions: Stove, Microwave, Dryer, Washer, Refrigerator, Dishwasher, Hood Fan, TV Wall-Mounts, Hardwired outdoor security cameras (Not currently connected to a system, never used by Sellers or Tenant)
