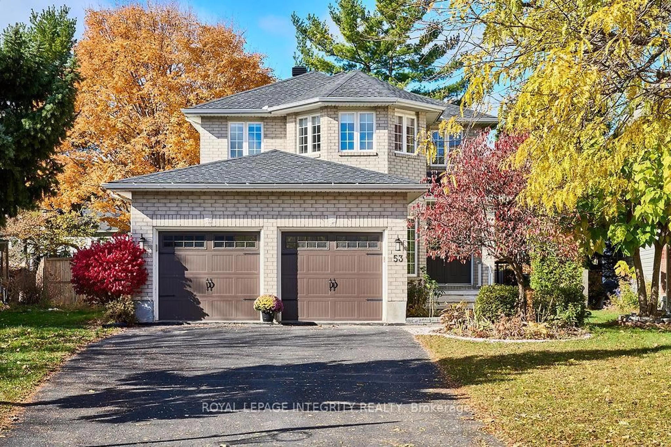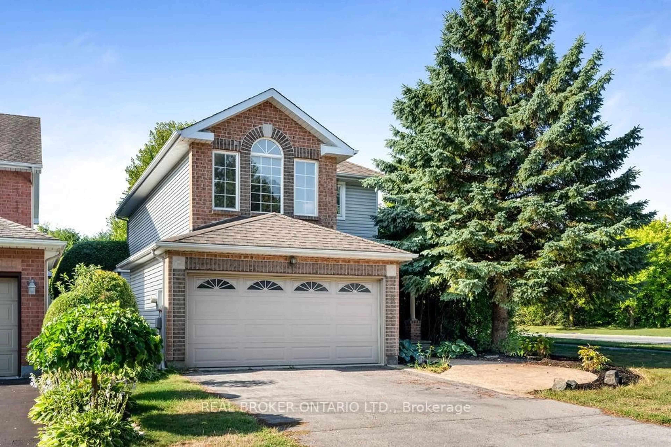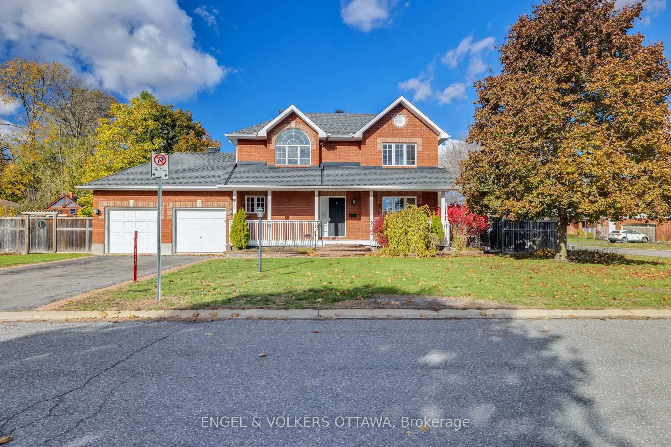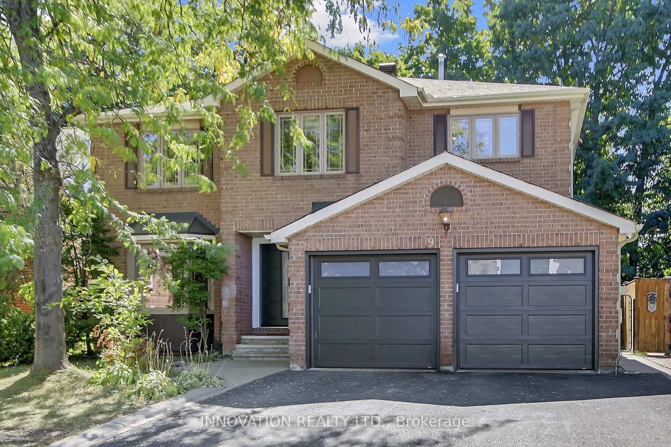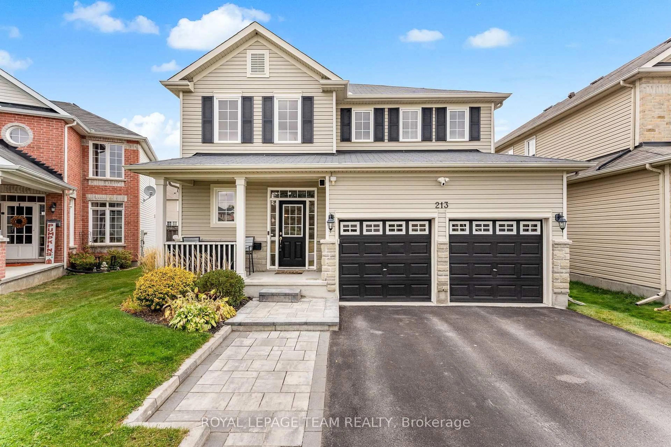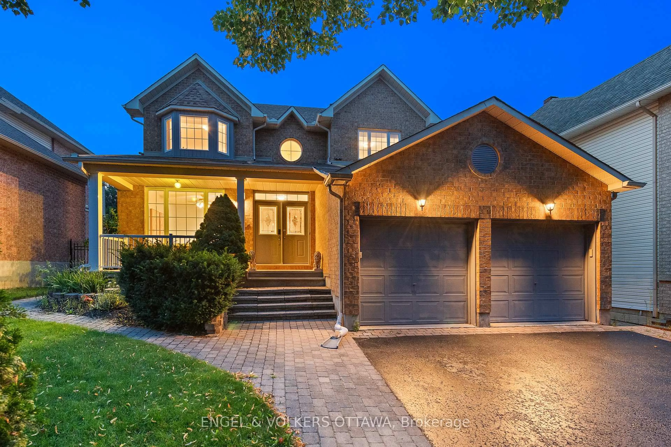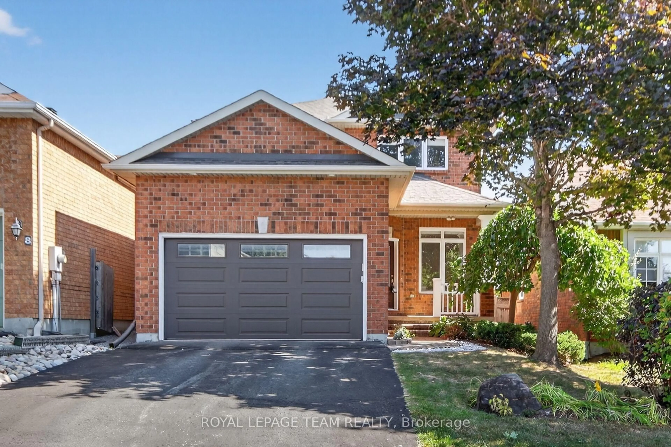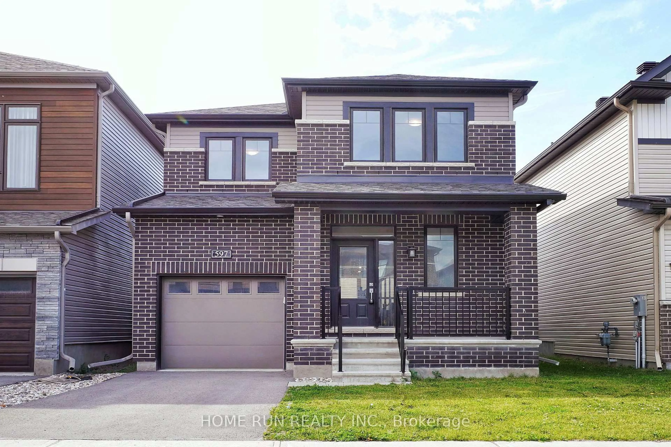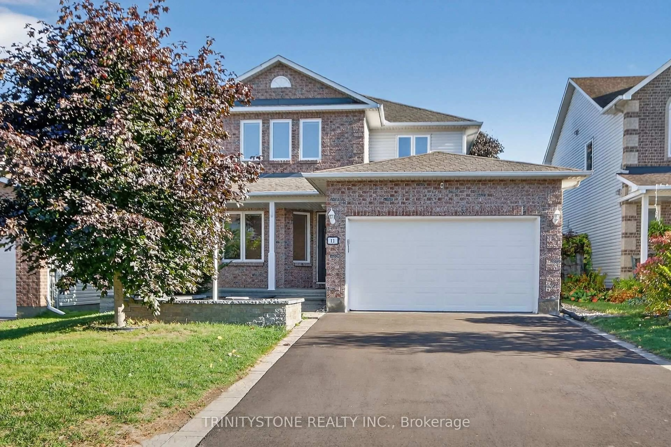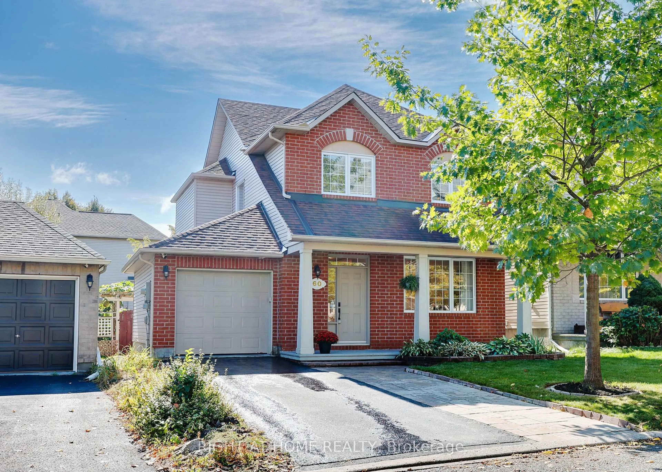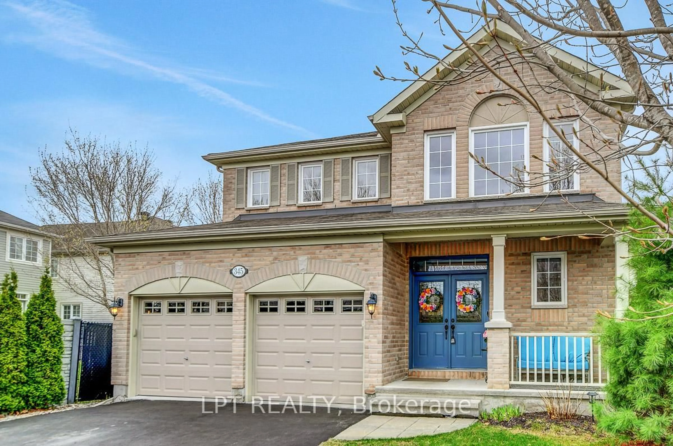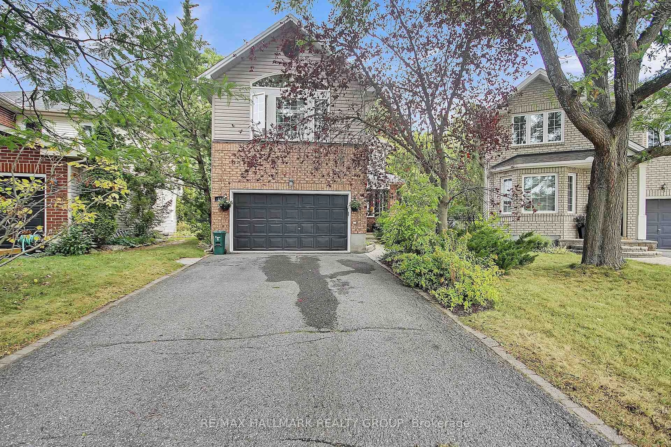Charming 3 bedroom, 2 bath home situated on a 278'x140' treed lot in Morgans Grant. Country living at its best with urban amenities close by! Mostly brick exterior & flag stone walkway welcomes you to the double doors of the home. Many wonderful updates: hardwood & tile flooring throughout main & 2nd level, kitchen with granite counters & ceramic backsplash, renovated laundry rm & back hall, flat ceilings, furnace, roof & more. Inviting 2 storey front entry with updated doors, double closet, chandelier & view of staircase + open plan living & dining room. Beautiful windows provide natural light into the home. Dining room has views of yard, patio door to deck & is open to kitchen. Classic white kitchen with bonus serving area has extra cabinets & counter space + a wine fridge. Large island with granite counters, updated sink & faucet, feature ceramic backsplash, pot drawers & breakfast bar. All appliances are included. Back hall has great space for storage & updated laundry room with stackable washer & dryer, many tall cabinets, sink & recessed lighting. Entry to the large music room is close by. Tall ceilings & door to backyard make this room great for a workshop. There is also a den or bedroom on the main level with views of the yard. 2 piece powder room has updated vanity, mirror & sink. Wonderful hardwood staircase takes you to 2nd level with two large bedrooms, the main bath & a unique loft space with built-in bookshelves. Primary bedroom is spacious & has a double window & double closet with sliding door. 2nd bedroom has 2 big windows, double closet & reading nook. Updated main bath features white vanity with vessel sink & updated backsplash. Combined tub & shower has an updated tile surround & glass panel. Enjoy 2 tier deck & steps to beautiful yard with mature trees including some apple trees. Lots of space for gardening, play & more! Mins. to amenities, schools, rec center, South March Highlands & high-tech. 24 hours irrevocable on all offers.
Inclusions: Fridge, Cooktop, Built in oven, Hoodfan, Dishwasher, Washer, Dryer, All light fixtures, All window coverings, Sauna (as is condition), Garage Fridge (as is condition), Wine fridge, Garage door openers, Central Air Conditioner, Water softener & system, UV Light, Reverse Osmosis (new not installed)
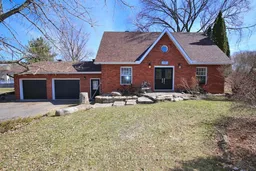 42
42

