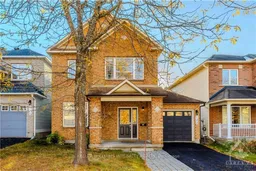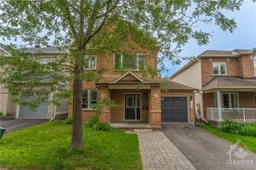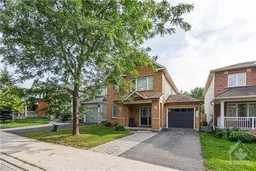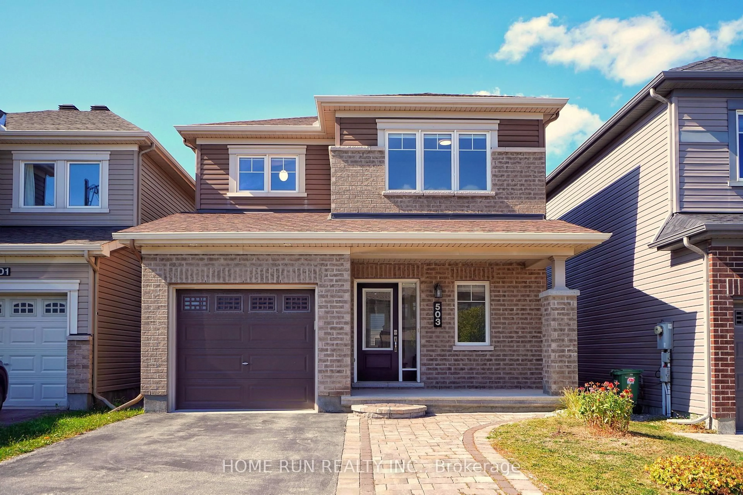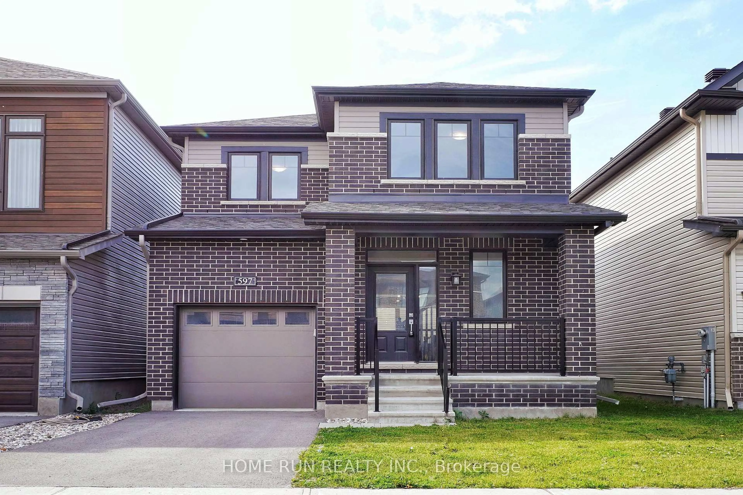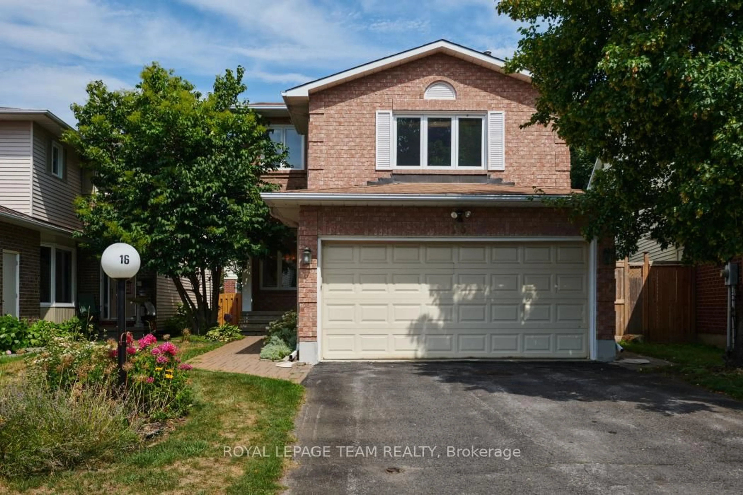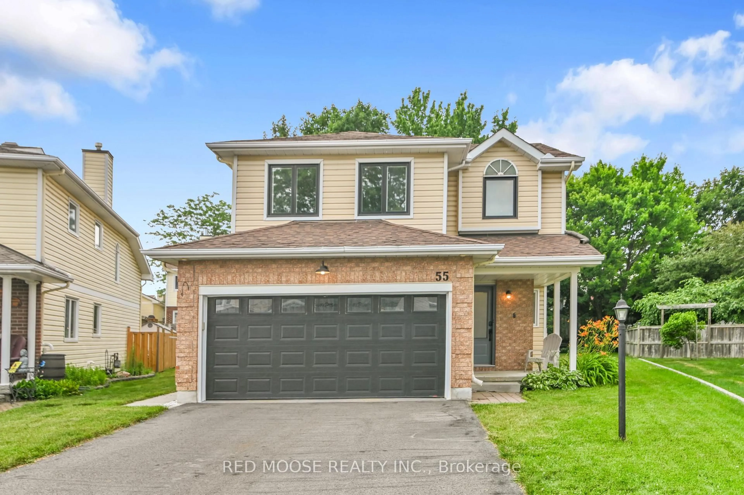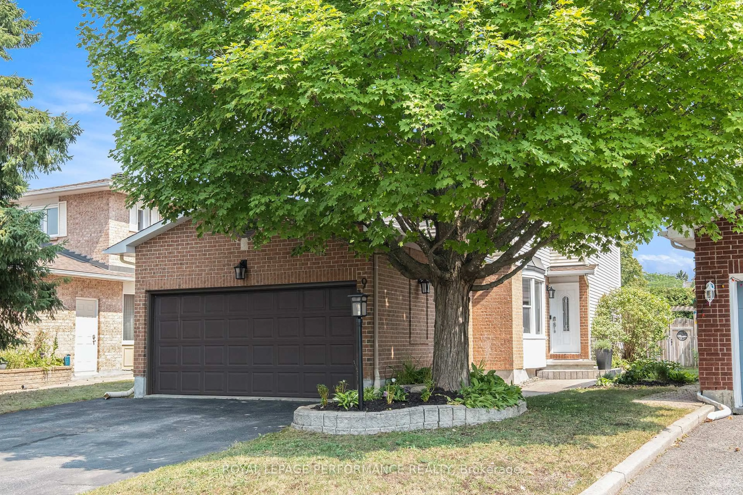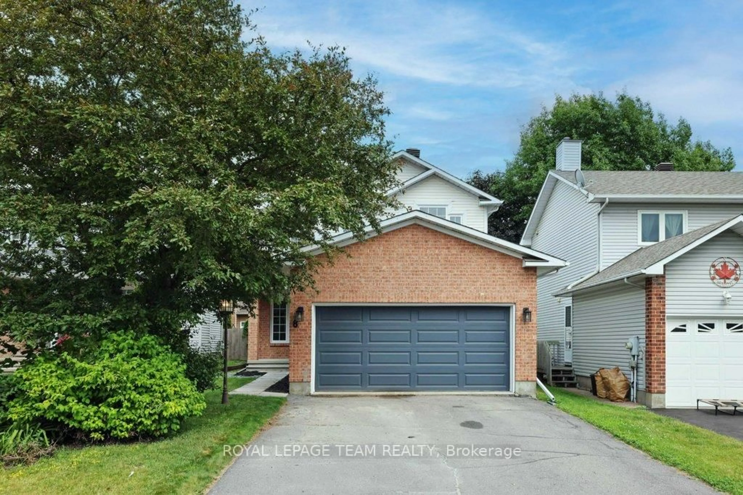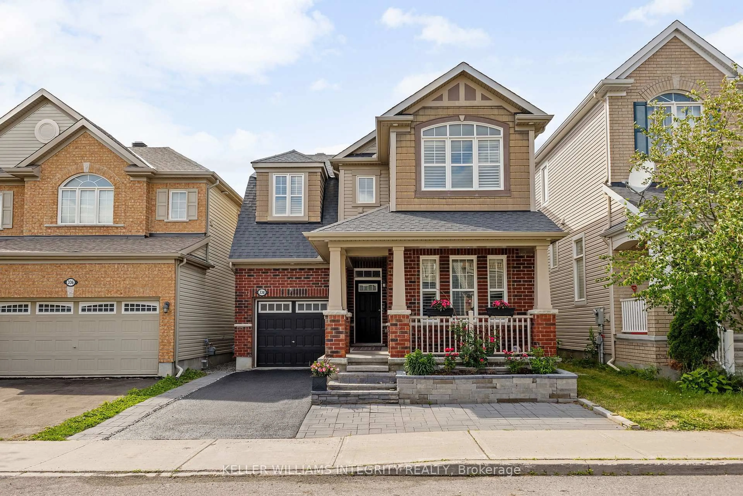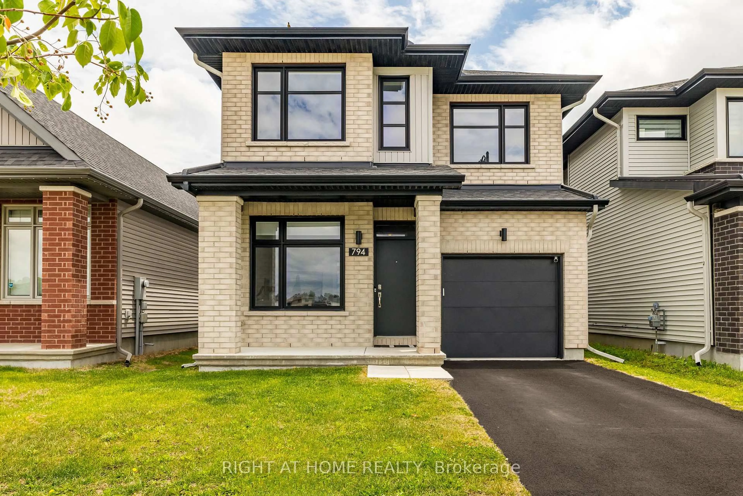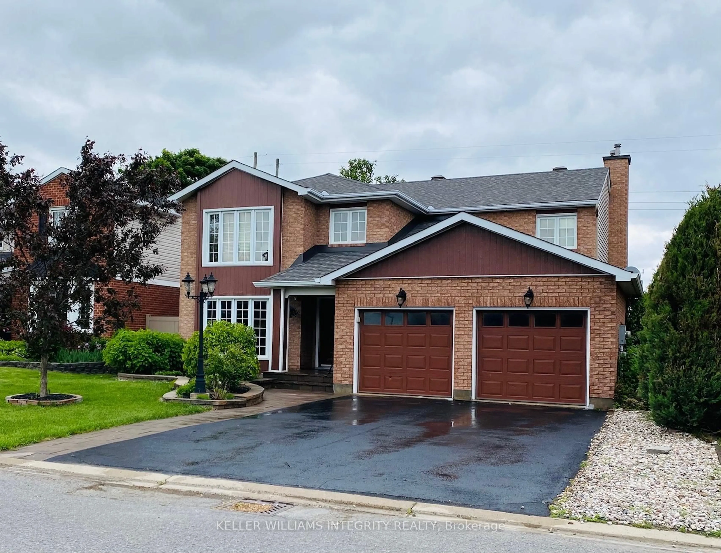Great location on a quiet street with NO REAR NEIGHBOURS in the desirable Morgan's Grant community of Kanata! This detached 3+1 bedroom, 4 bathroom home features an expanded driveway, and an open floor plan with a bright and airy living/dining room, perfect for relaxation or entertaining. The spacious, upgraded kitchen offers ample cabinet space, neutral finishes, a Gas Stove and a cozy eating area with patio doors leading to a fully fenced PRIVATE backyard featuring a huge deck w/ pergola! Adjoining the kitchen, the inviting family room with a gas fireplace provides a great space for gathering. Upstairs, you'll find 3 generously sized bedrooms, including a spacious primary suite with a walk-in closet and ensuite. The fully finished basement includes an additional bedroom/office, a modern full bathroom, a large recreation room, and a laundry room with plenty of storage. Close to walking trails, DND, top schools & Kanata High-Tech Park. Freshly painted, New flooring, Great Value & move-in ready!
Inclusions: Stove, Dryer, Washer, Refrigerator, Dishwasher
