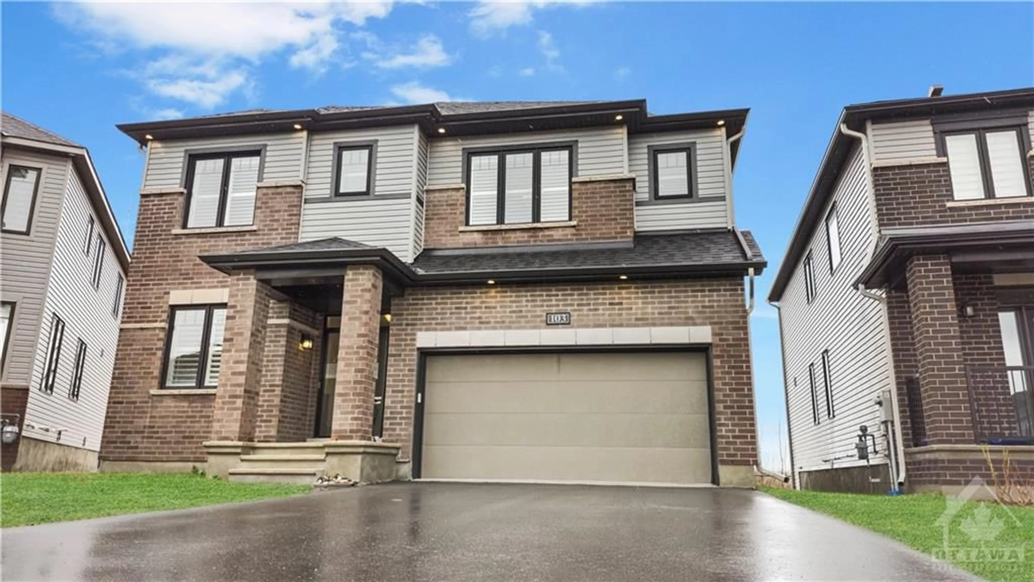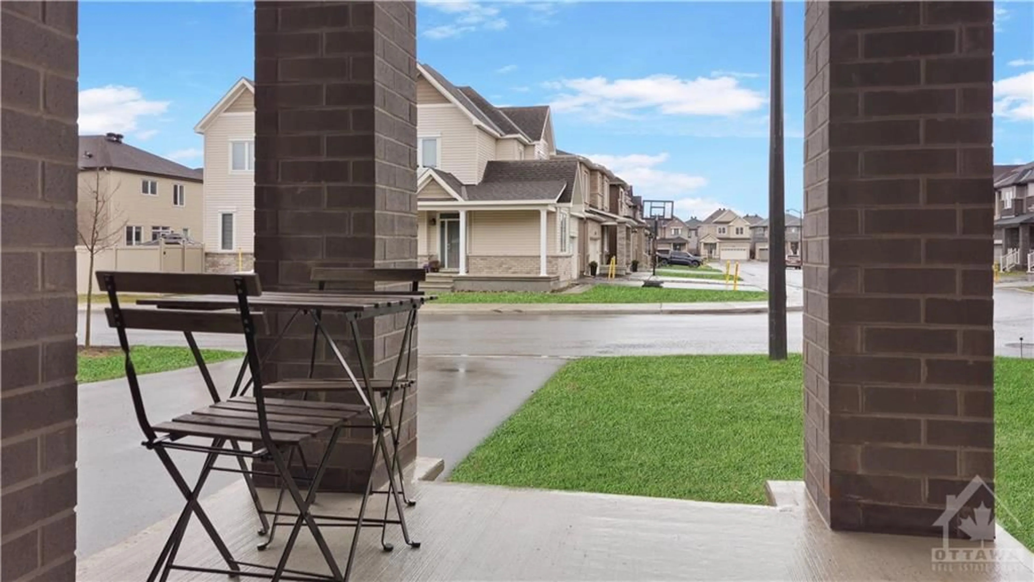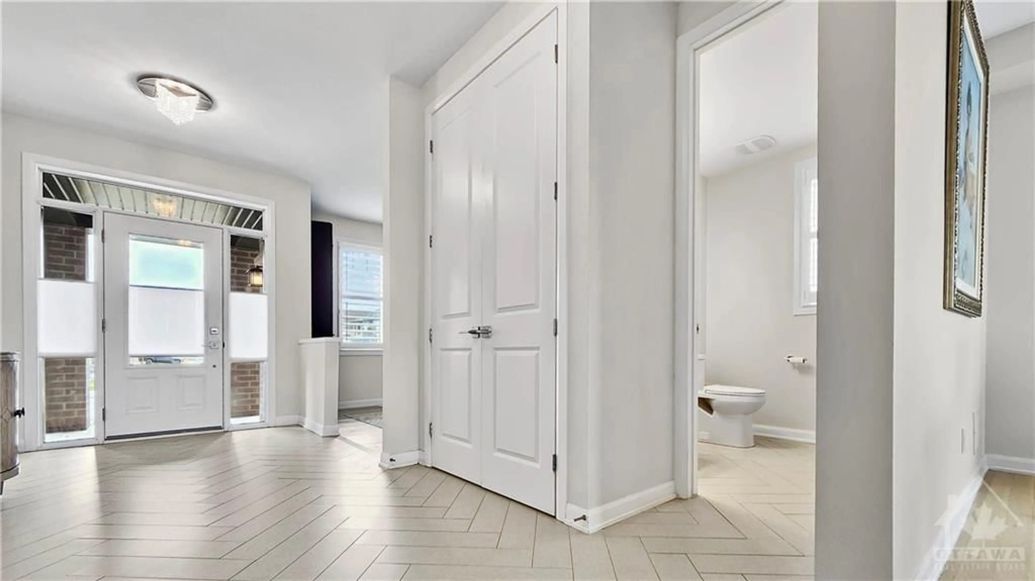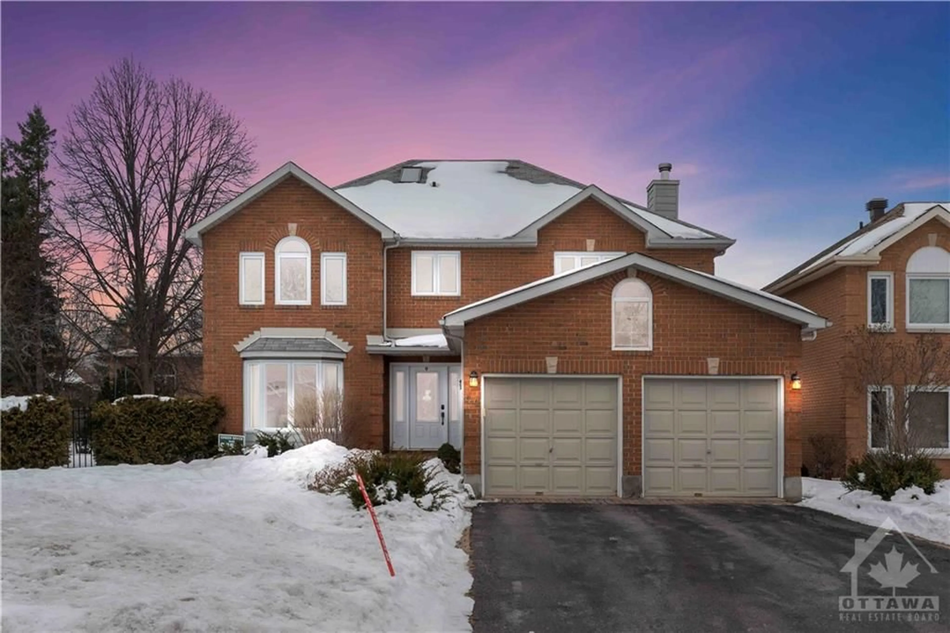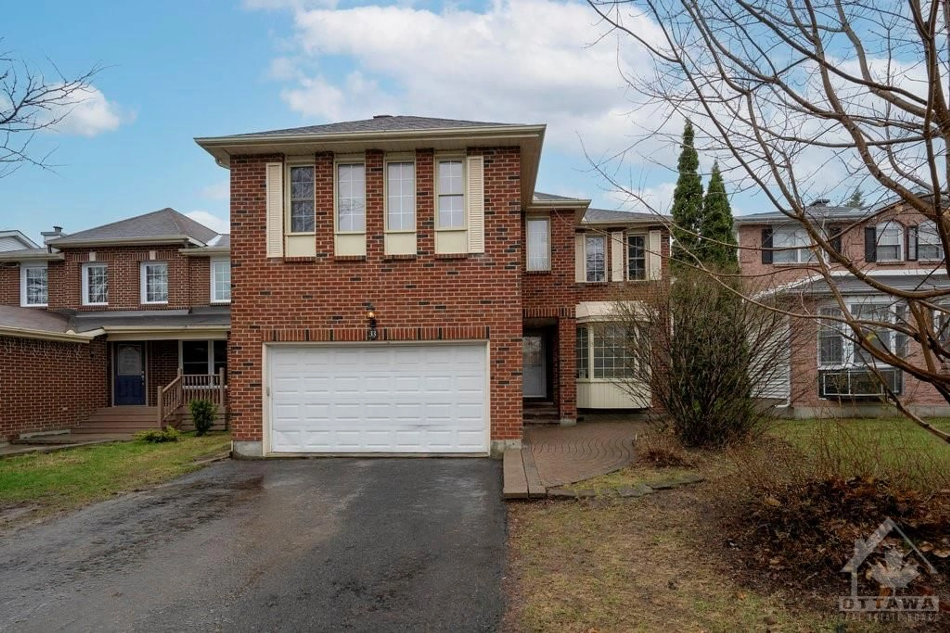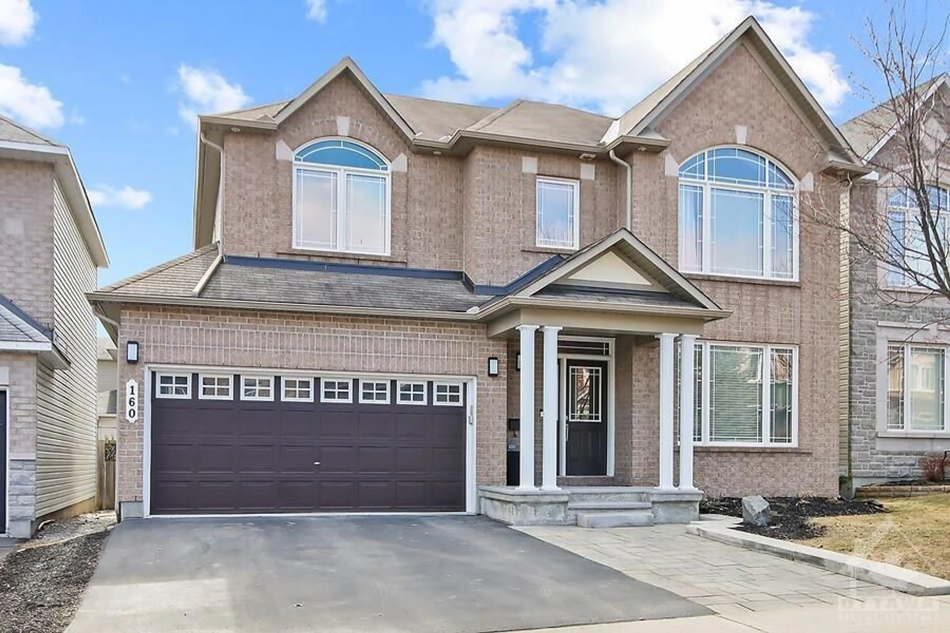103 COCO Pl, Ottawa, Ontario K2T 0R2
Contact us about this property
Highlights
Estimated ValueThis is the price Wahi expects this property to sell for.
The calculation is powered by our Instant Home Value Estimate, which uses current market and property price trends to estimate your home’s value with a 90% accuracy rate.$1,047,000*
Price/Sqft-
Days On Market25 days
Est. Mortgage$6,008/mth
Tax Amount (2023)$7,232/yr
Description
OPEN HOUSE Sun May5 2PM-4PM Welcome to this sun filled 4,000 sq ft retreat. Walk into a grand entrance foyer & convenient main floor office. Oversized premium lot has no rear neighbours and backs onto the Carp River. Gourmet kitchen w/quartz countertops, designer backsplash, ample cabinets, coffee station, gas stove. Upgraded with thoughtful finishes including pot lights, 9ft smooth ceilings, 8ft doors, hrdwd on main floor, staircases & second floor hall, motorized shutters in living room and primary bedroom and remote controlled linear gas fireplace. Primary bedroom is a sanctuary backing onto greenspace w/2 large walk-in closets, spa-like ensuite w/standalone tub, fully tiled glass door walk-in shower and dual vanities with quartz countertops. All bedrooms are generously sized. The oversized pie shaped lot is 60' wide at the back. Parking for 6 vehicles with EV Charger, gas bbq hookup. Ideally situated w/in minutes from top-rated schools, shopping, fine dining & recreation.
Property Details
Interior
Features
Main Floor
Dining Rm
15'8" x 12'6"Living room/Fireplace
18'0" x 13'0"Office
9'5" x 13'4"Eating Area
17'9" x 9'2"Exterior
Features
Parking
Garage spaces 2
Garage type -
Other parking spaces 4
Total parking spaces 6
Property History
 29
29 29
29
