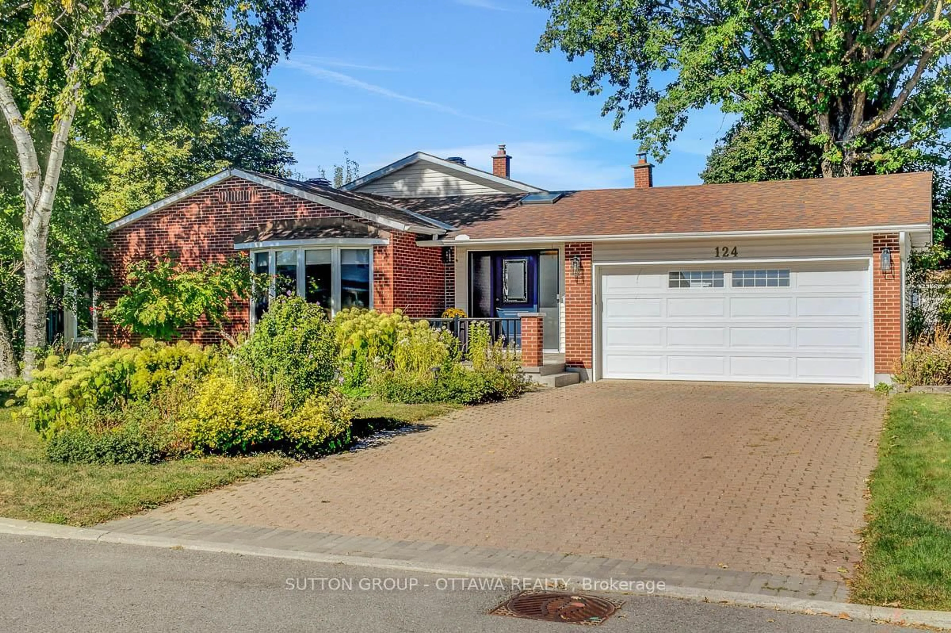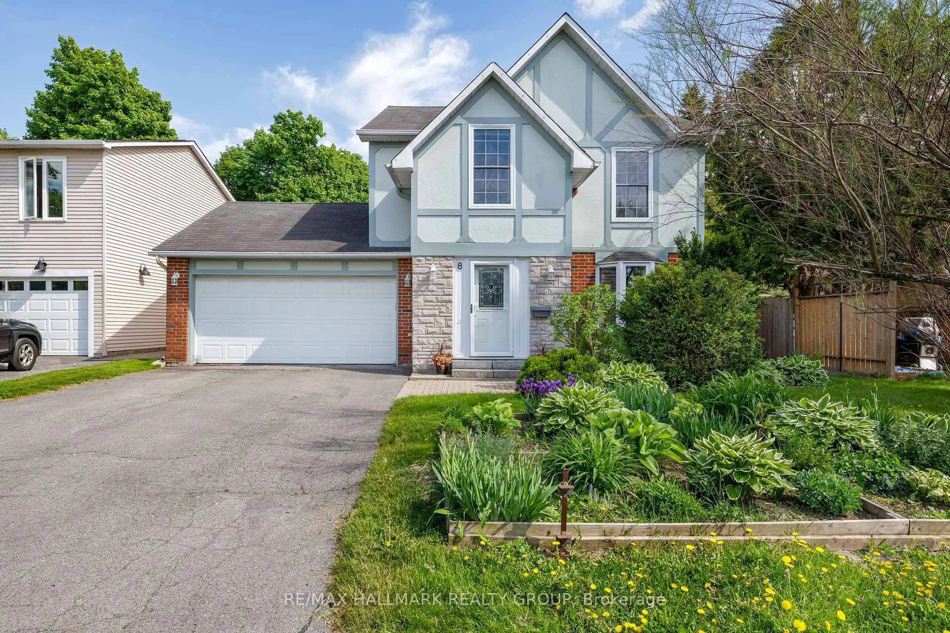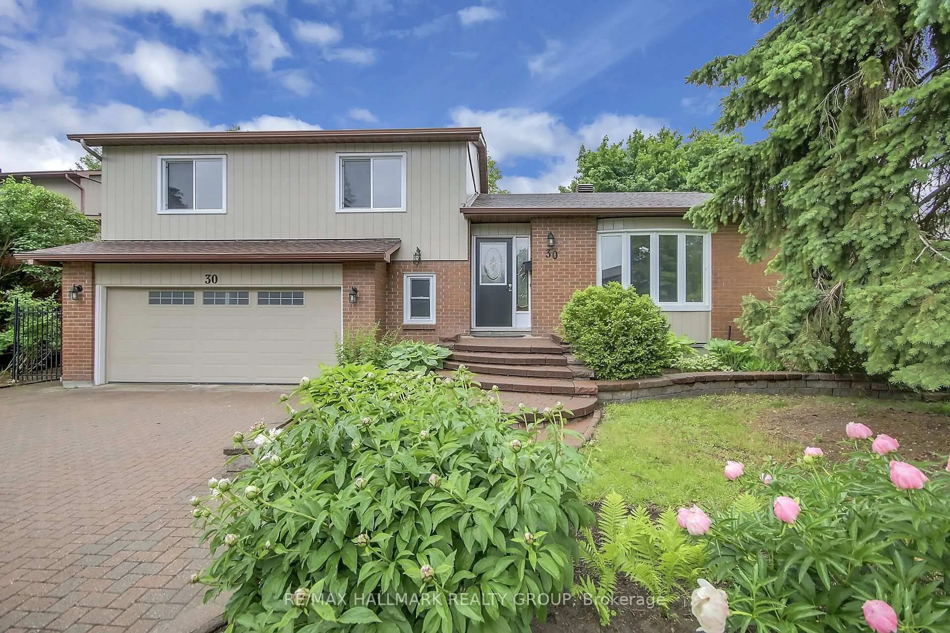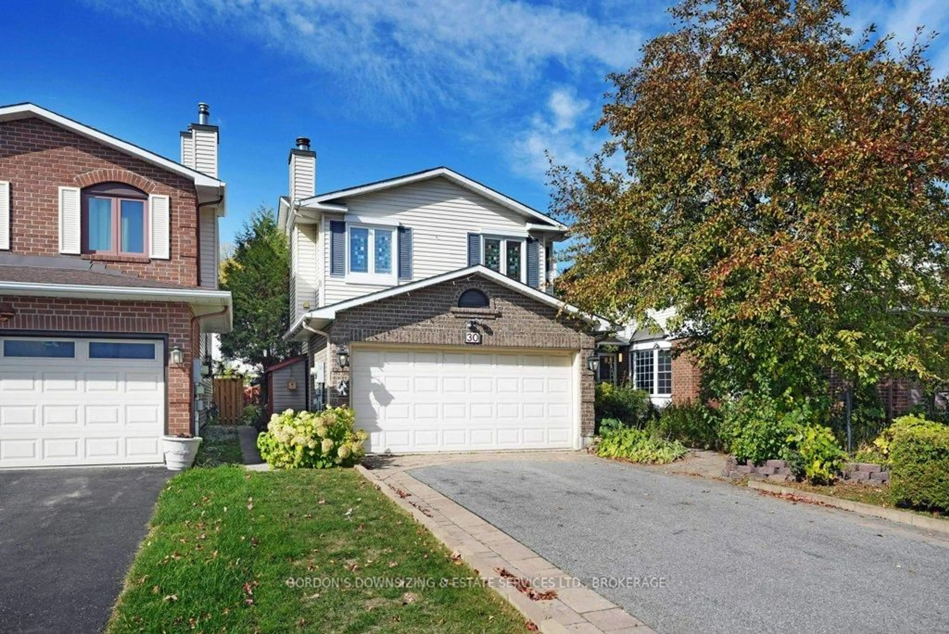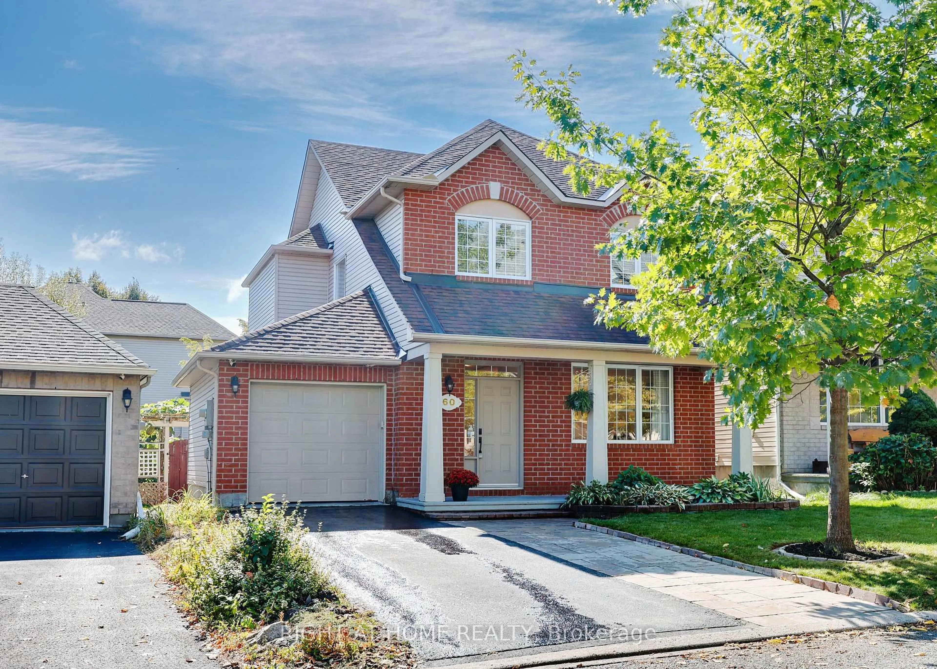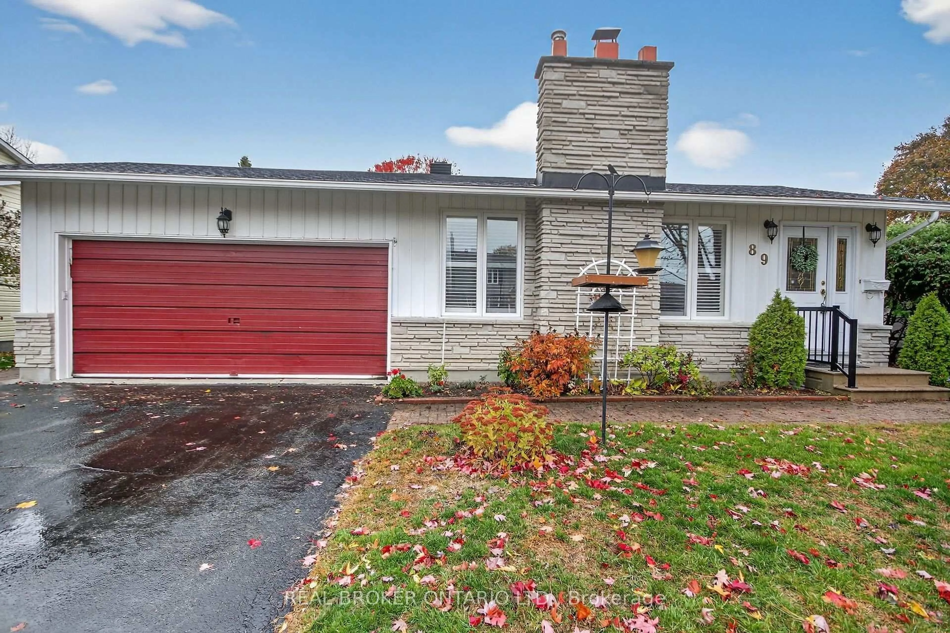Welcome to 7 Glenmoriston Avenue! Why buy a townhome when you can buy a detached two-story home! This wonderful 3-bedroom, 2-bath family home is nestled in the heart of family-friendly Glencairn, just steps from shopping, schools, parks, sports facilities, and transit, everything a busy family needs! Inside, you'll find beautiful bamboo hardwood floors in the main living area and custom ceramic tile in the bright, well-designed kitchen with newer SS appliances. The open dining area features large sliding doors leading out to a spacious raised deck, perfect for summer BBQs or watching the kids play in the fully fenced backyard. There's also a handy 2-piece powder room by the front entrance and direct access to the garage for added convenience. Upstairs, there are three comfortable bedrooms, including a primary suite with cheater access to the 5-piece main bath, great for family mornings. The finished basement offers even more living space, with pot lights and a large laundry room ideal for movie nights, a playroom, or a home office setup. A truly charming home in a friendly neighbourhood, ready for its next family to make new memories!
Inclusions: Stove, Refrigerator, Dishwasher, Hood Fan, washer, and dryer.
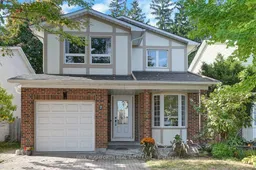 28
28

