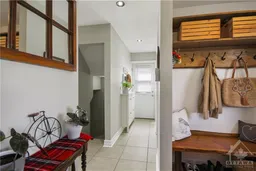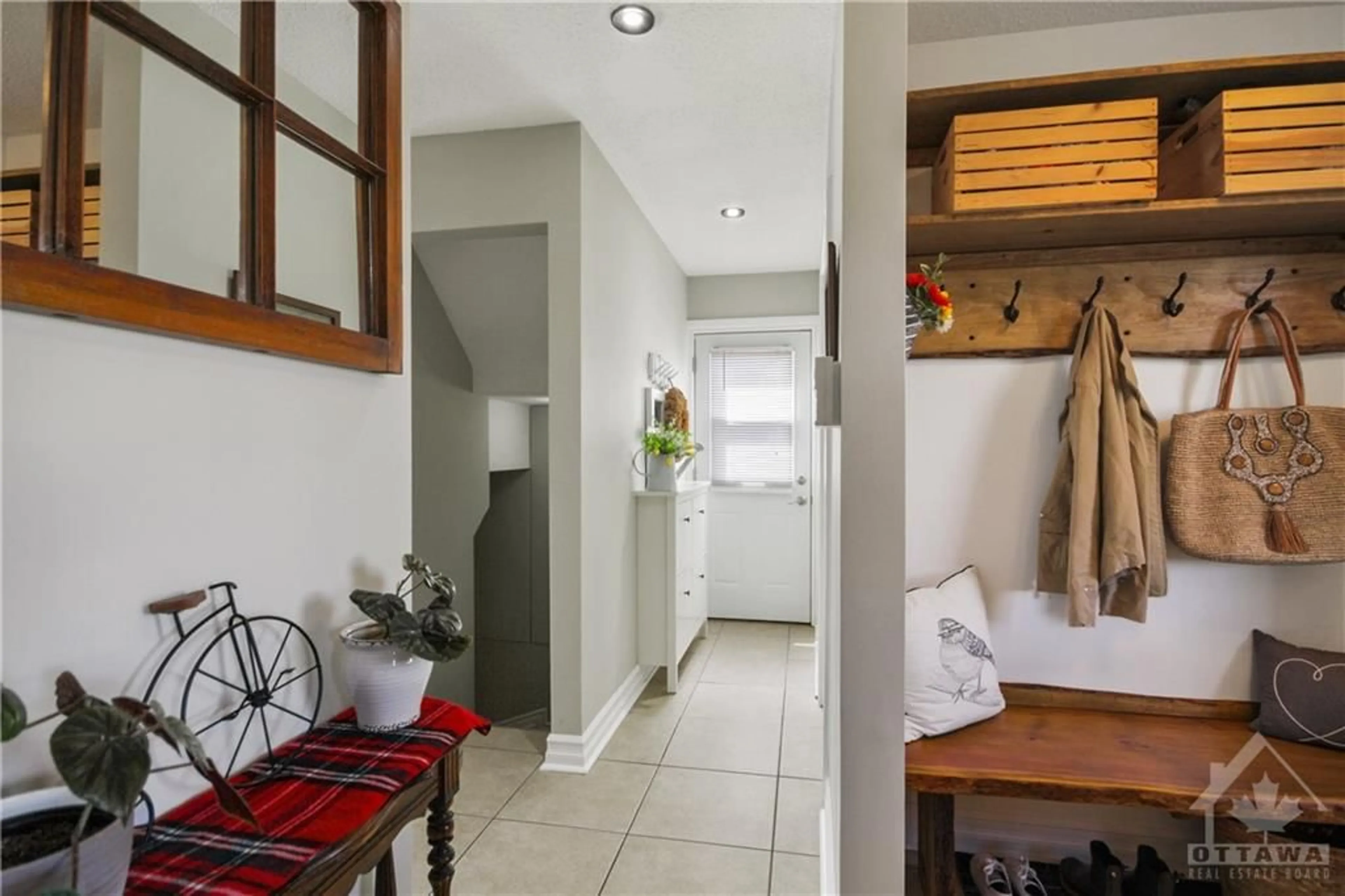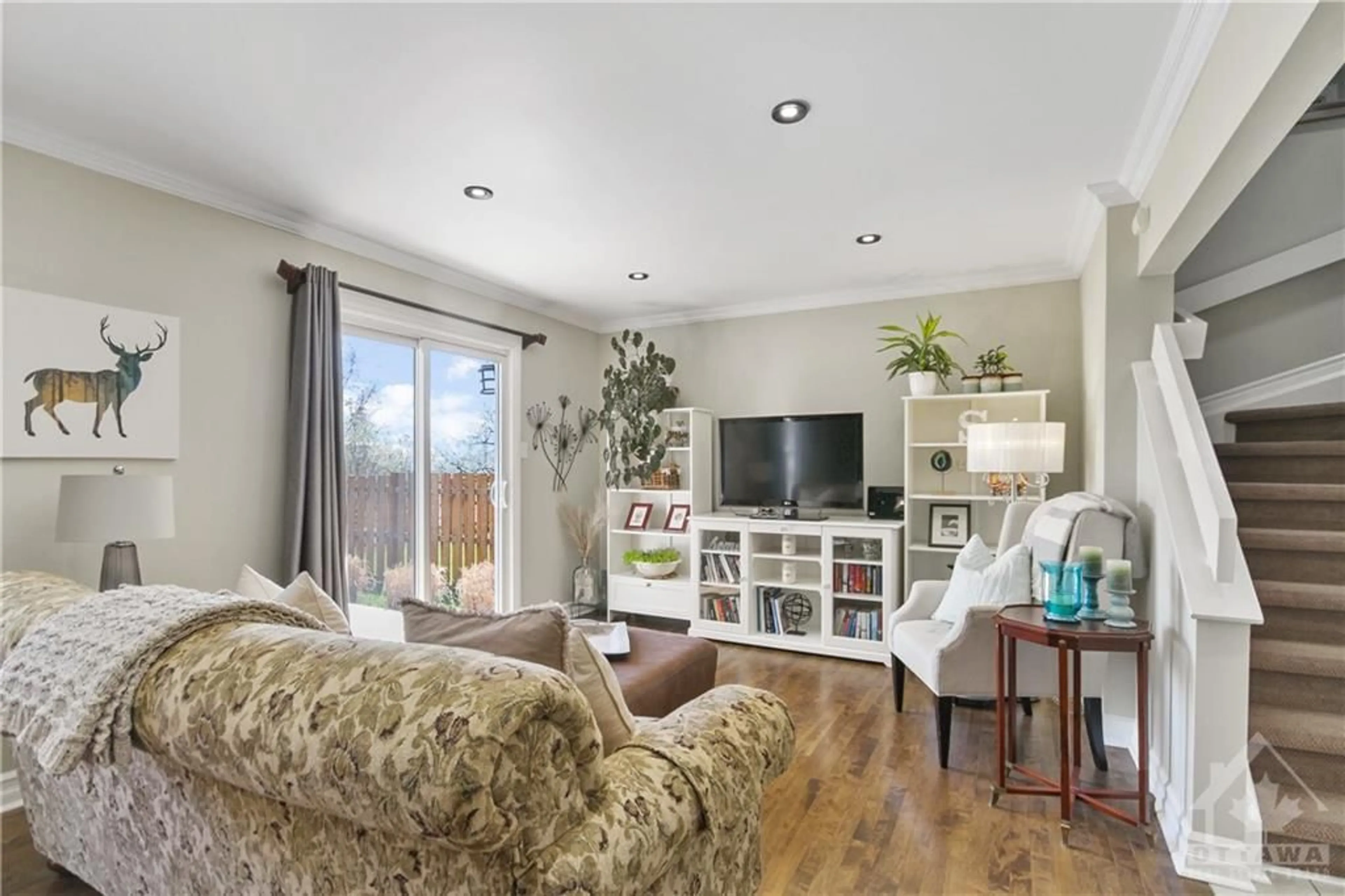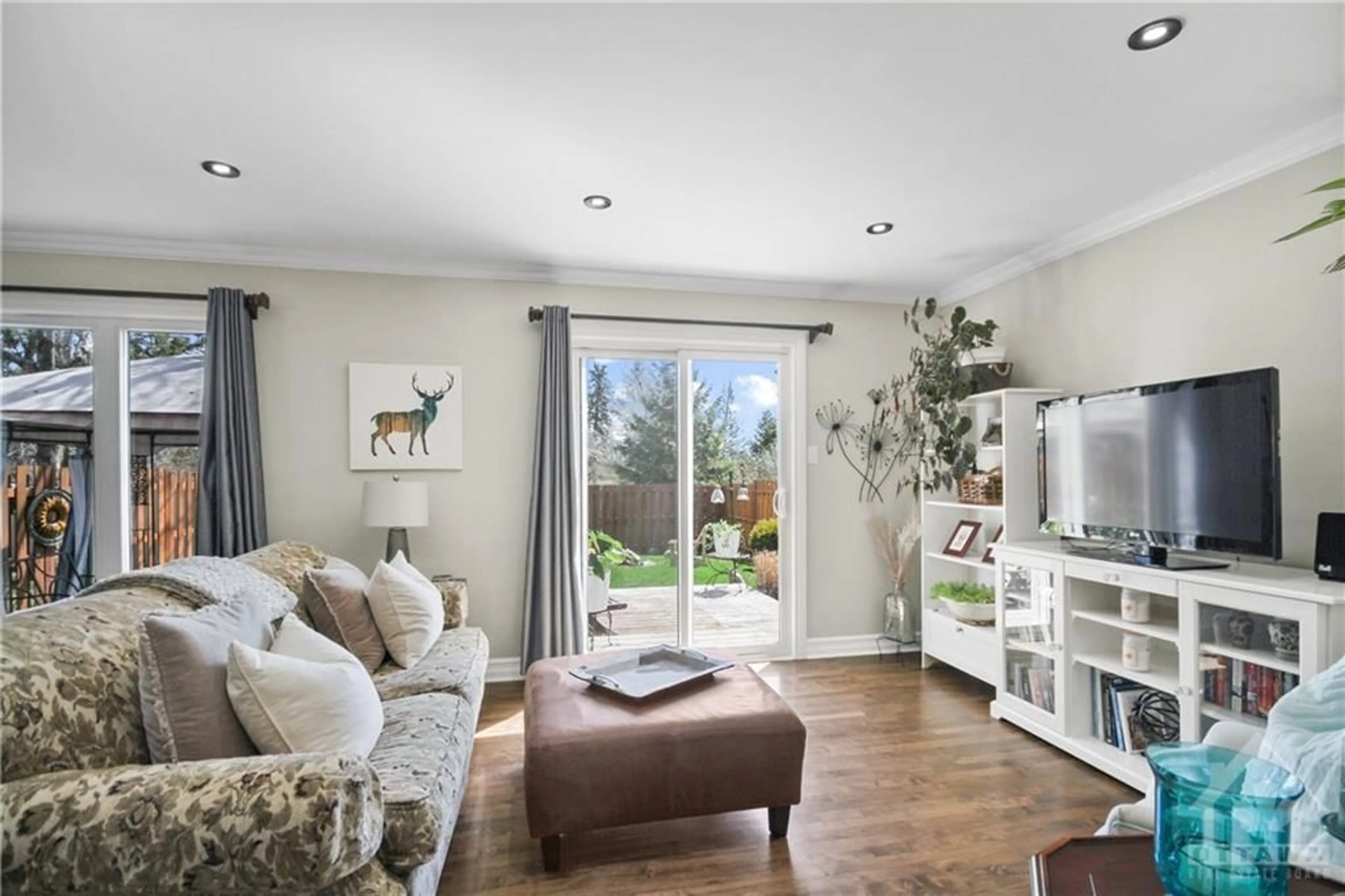42 MCKITRICK Dr, Ottawa, Ontario K2L 1T7
Contact us about this property
Highlights
Estimated ValueThis is the price Wahi expects this property to sell for.
The calculation is powered by our Instant Home Value Estimate, which uses current market and property price trends to estimate your home’s value with a 90% accuracy rate.$610,000*
Price/Sqft-
Days On Market11 days
Est. Mortgage$2,791/mth
Tax Amount (2023)$3,661/yr
Description
This beautifully updated two-storey, 4 bed/3 bath home in Glencairn, has a bright and well appointed eat-in kitchen, handcrafted live-edge breakfast bar, granite counters, s/s appliances and an abundance of cabinetry. Hardwood floors ground the spaces in the open concept living and dining rooms, as well as throughout the upper level. The spacious primary bedroom enjoys wall to wall closets, a lovely south-facing view and serene family bathroom shared w secondary bedrooms. Fully finished lower level features further storage, bonus fitness room, laundry with half-bath and spacious family room. The south facing, quiet yard (no rear neighbours) along Carp river, with storage shed, is fully fenced and enjoys all day sunshine with a beautiful sugar maple. A newer 27' x 14' deck is perfect for entertaining or enjoying a quiet morning coffee in the gazebo. Attached garage is fully insulated and heated. Roof(30 year) 2015, Kitchen 2010, Furnace/AC 2008, Breakfast bar/entry bench 2019. Must see!
Property Details
Interior
Features
Main Floor
Living Rm
14'0" x 11'10"Dining Rm
11'10" x 8'6"Foyer
9'2" x 4'2"Kitchen
16'7" x 8'3"Exterior
Features
Parking
Garage spaces 1
Garage type -
Other parking spaces 3
Total parking spaces 4
Property History
 30
30




