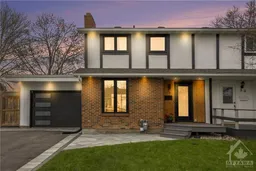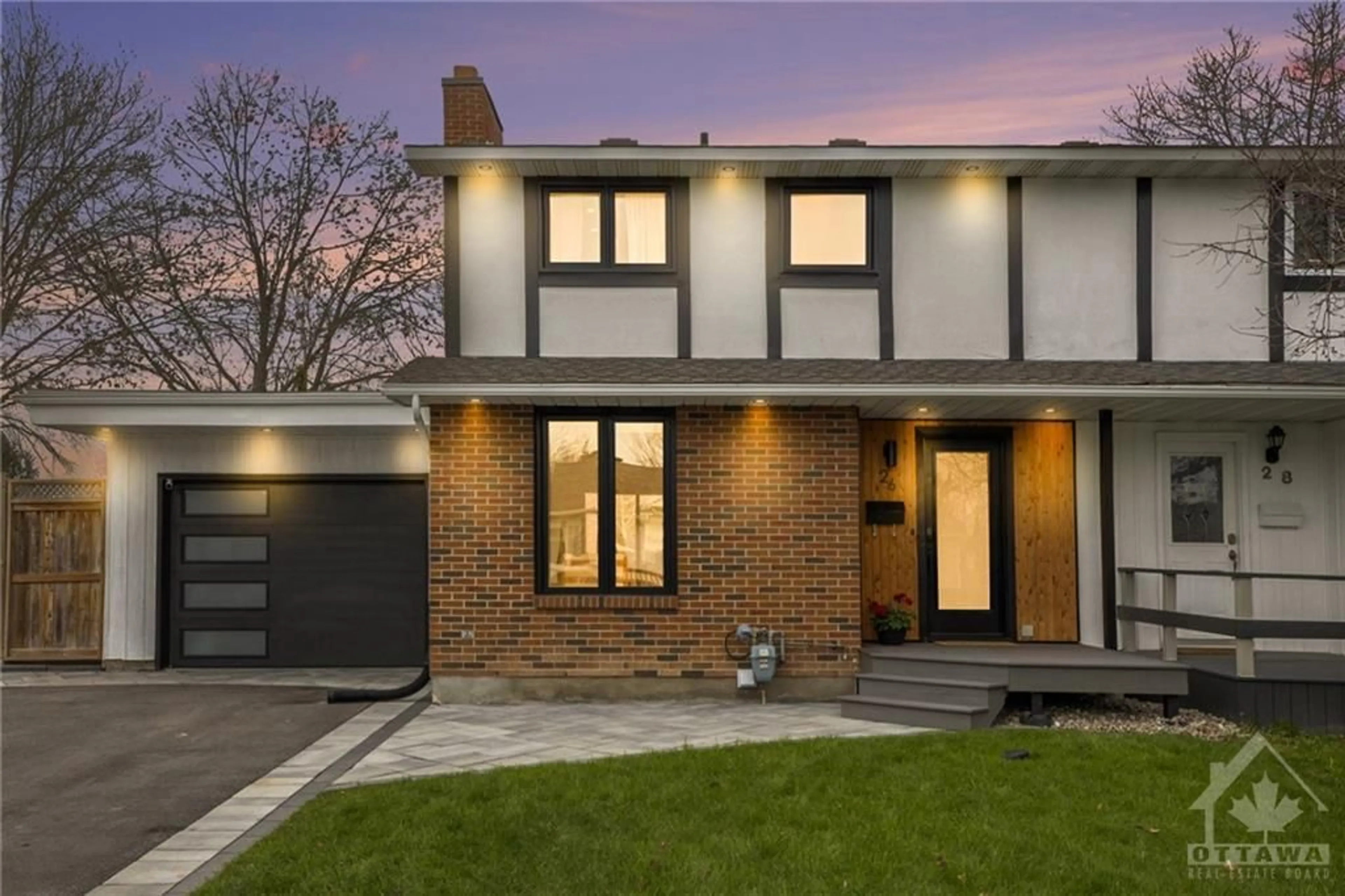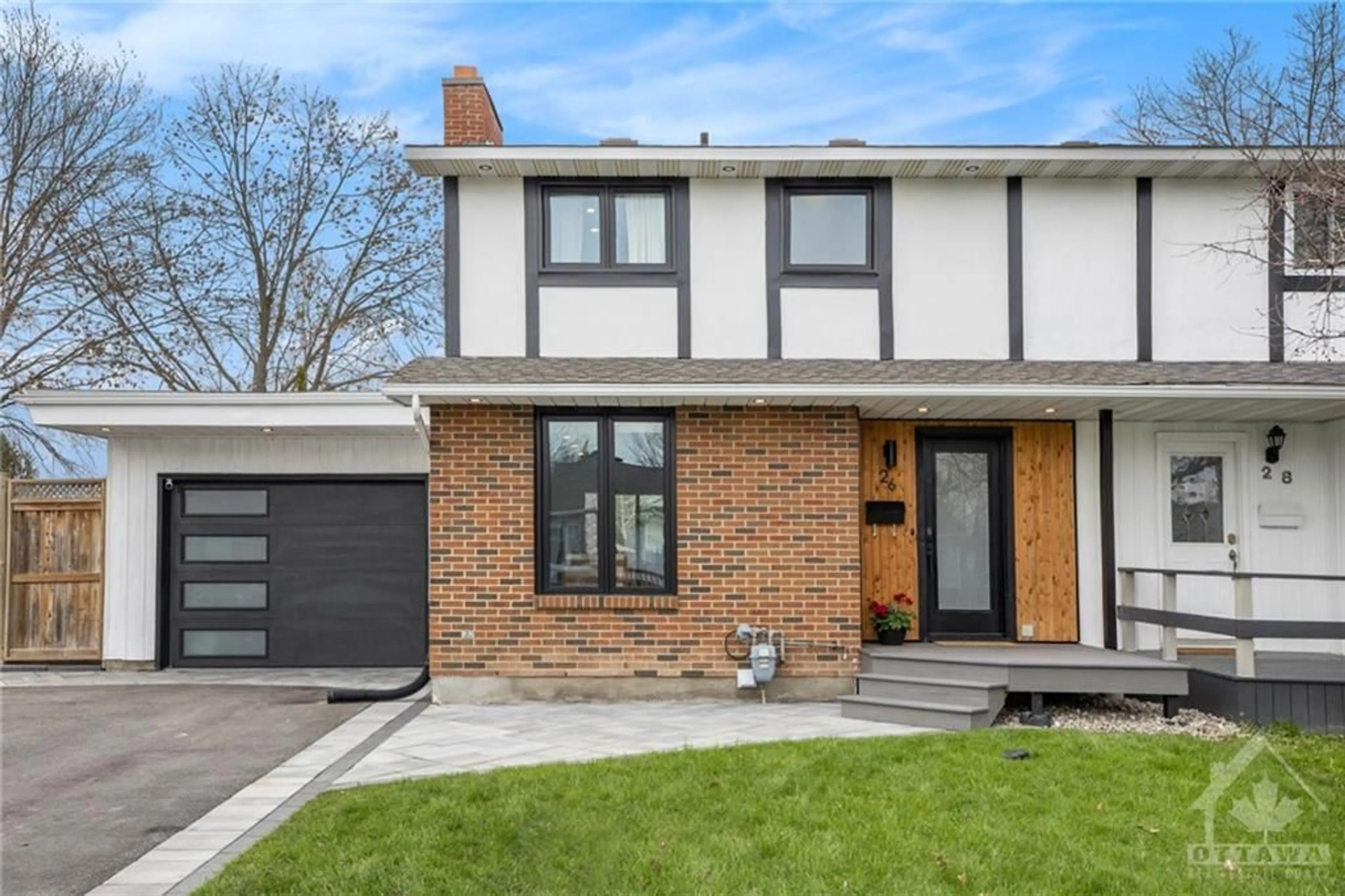26 GLAMORGAN Dr, Ottawa, Ontario K2L 1P9
Contact us about this property
Highlights
Estimated ValueThis is the price Wahi expects this property to sell for.
The calculation is powered by our Instant Home Value Estimate, which uses current market and property price trends to estimate your home’s value with a 90% accuracy rate.$504,000*
Price/Sqft-
Days On Market22 days
Est. Mortgage$2,723/mth
Tax Amount (2023)$3,160/yr
Description
OPEN HOUSE SAT APR 27 2-4pm - Nestled on a generous lot adjacent to a tranquil park, this meticulously renovated & thoughtfully redesigned home emanates charm! Recent enhancements include landscaping, potlights, new doors & windows (22'). Step through the inviting entrance into a spacious foyer, seamlessly flowing into an open-concept living & dining area adorned with gleaming hardwood floors. New stone fireplace with a live-edge mantle serves as the focal point, renovated kitchen (22') boasts granite countertops & a convenient eat-in peninsula. Upstairs, discover three tasteful bedrooms & a fully renovated bathroom w/ ample storage space. The fully finished basement offers versatility, featuring a powder room & a separate walkout with garage access. Outside, the expansive backyard presents an idyllic retreat, complete with an inground saltwater pool & a deck, perfect for entertaining or relaxing in style. Don't let this gem slip away, schedule your viewing today!
Upcoming Open House
Property Details
Interior
Features
Basement Floor
Bath 2-Piece
7'0" x 3'2"Utility Rm
20'4" x 8'6"Family Rm
20'4" x 15'6"Exterior
Features
Parking
Garage spaces 1
Garage type -
Other parking spaces 2
Total parking spaces 3
Property History
 26
26



