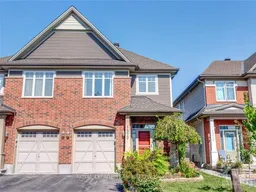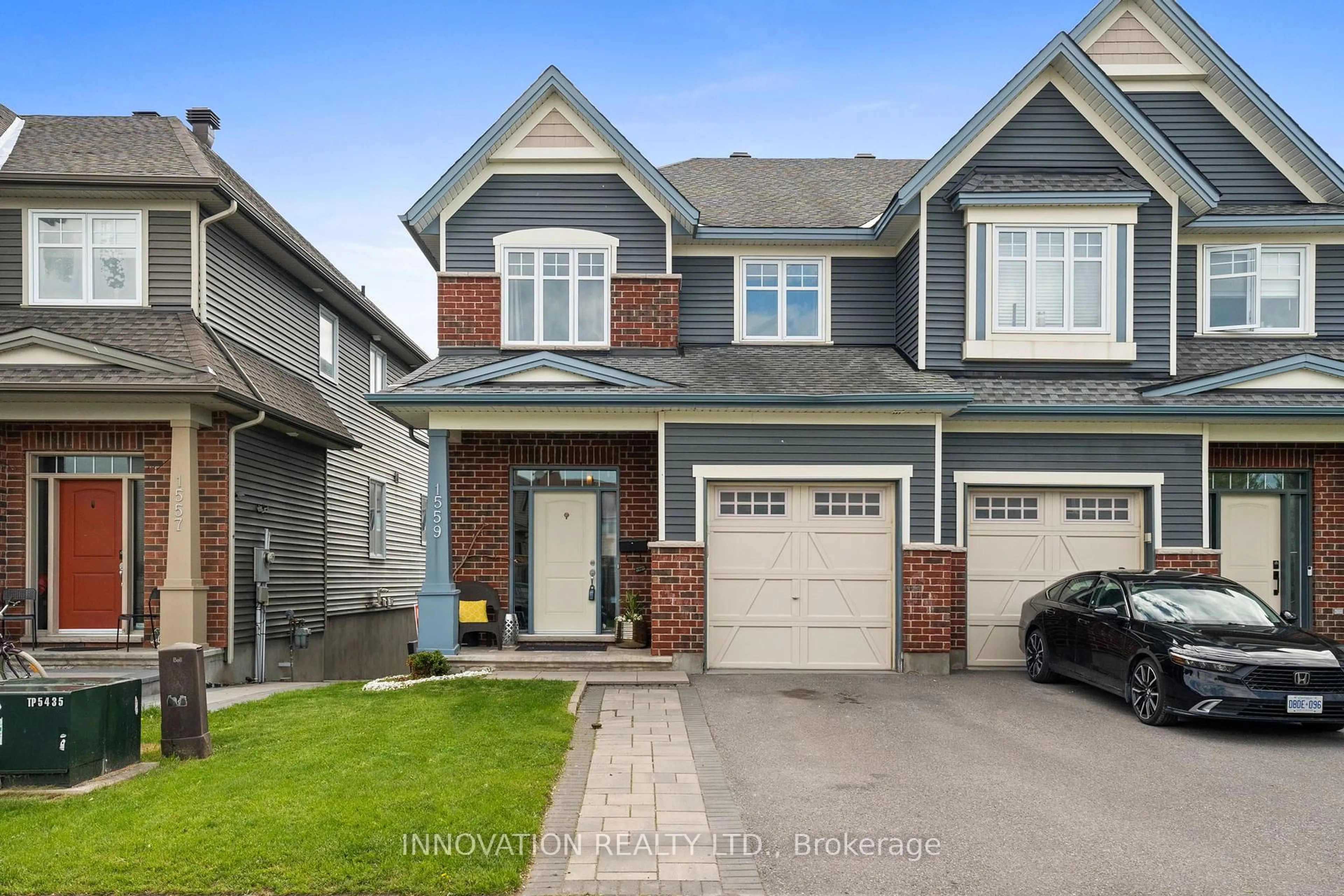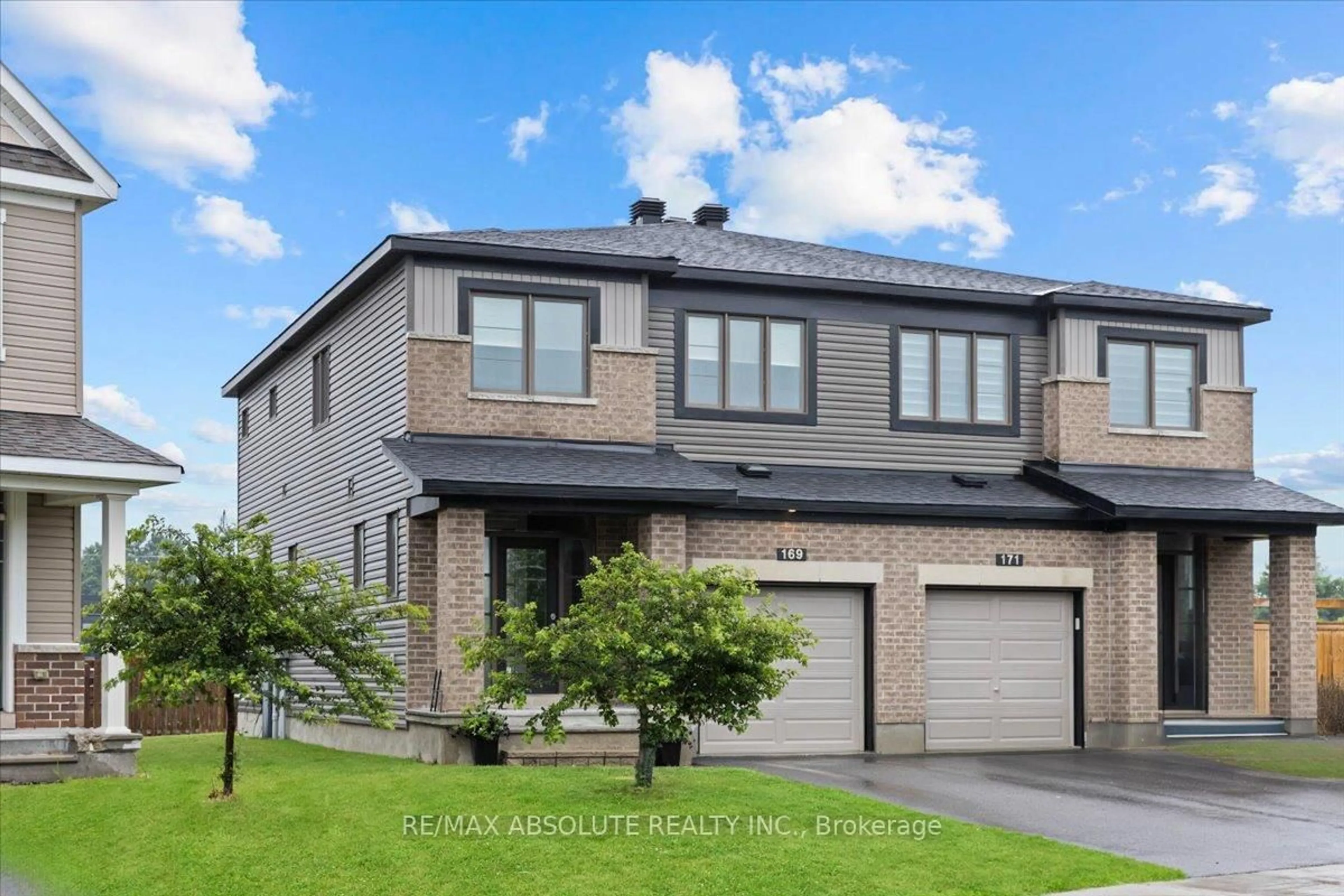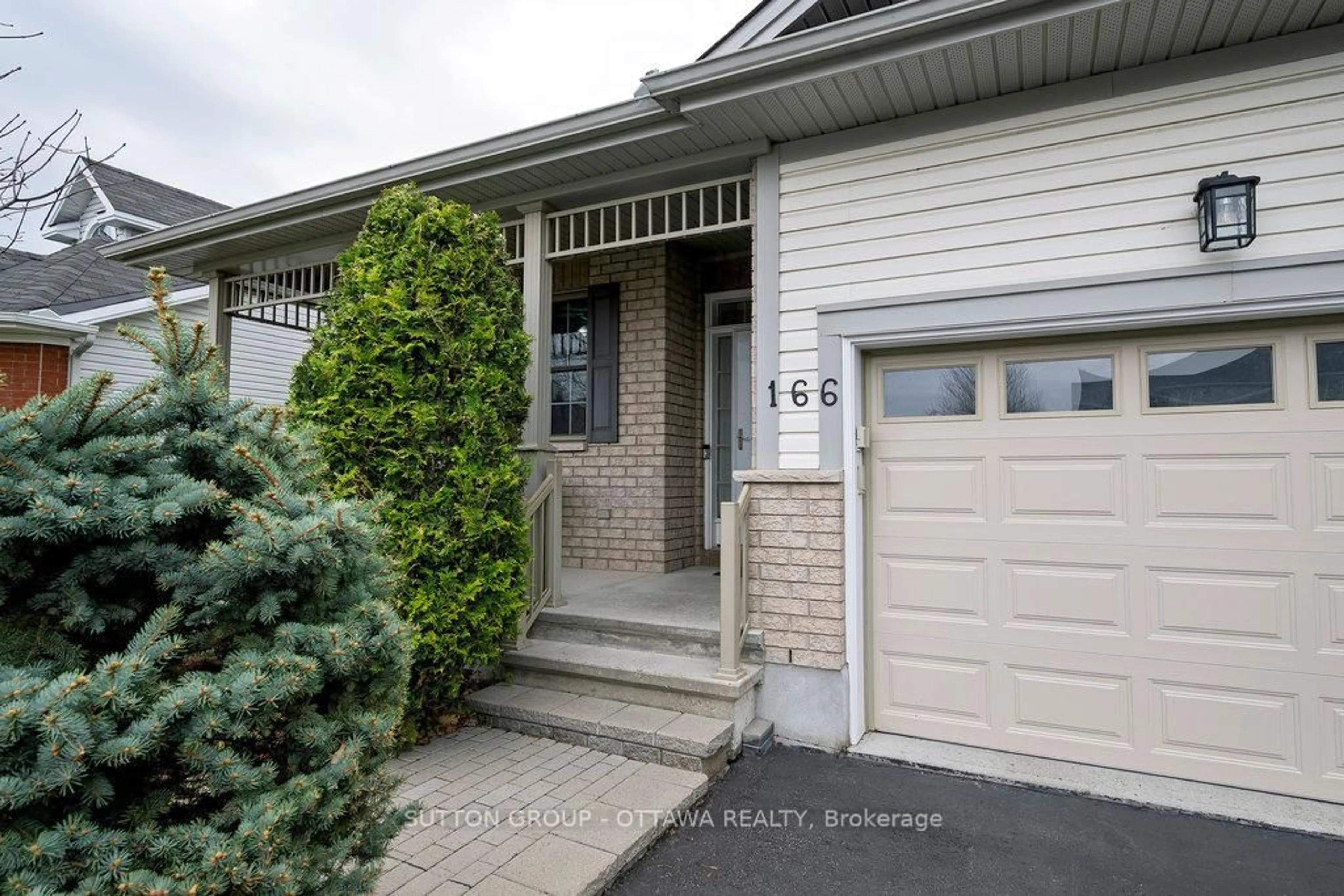A semi-detached home with 3 bedrooms, 3.5 bathrooms, and a garage, built by Tartan and lovingly maintained by its original owner. The front yards southwest exposure is perfect for gardening enthusiasts, while the storm door enhances insulation. Inside, a bright and open-concept layout greets you, featuring updated lighting, oak floors, and stylish ceramic tiles. The spacious kitchen boasts a large island, breakfast bar, upgraded stainless steel appliances, and ample cabinet space, overlooking the sun-filled living and dining rooms. Upstairs, the primary bedroom offers a southwest-facing window, a walk-in closet, and a luxurious five-piece ensuite bathroom, while two other bedrooms share a three-piece bathroom. The finished basement, bathed in natural light from large windows, features Berber carpets, an additional three-piece bathroom, and plenty of storage. Enjoy the convenience of a new washer and dryer in the laundry room. Outdoors, the cedar deck and fully fenced backyard create the perfect space for relaxation, complete with a 7x7 shed. Located on a quiet circle with no through traffic, this home is steps away from parks, schools, splash pads, and more, with grocery stores and amenities just minutes away. Additionally, it is only a 10-minute drive to the new Department of National Defence headquarters. Flooring includes hardwood, wall-to-wall carpet and mixed materials, as well as ceramic tiles.
Inclusions: Dishwasher, Microwave/Hood Fan, Fridge, Stove, Dryer, Washer, Auto Garage Door Opener & Remote Controls, Central AC, Forced Air Gas Furnace, Gas FP, Smoke Detector, All Bathroom Mirrors; All Light Fixtures, Window Screens, All Window Coverings, HWT.
 40
40





