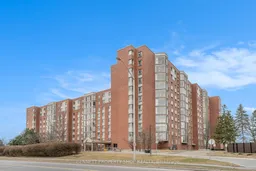Welcome to this spacious and beautiful condo in Kanata just steps from transit, shopping, the library, and more! This unit offers a bright and open-concept living and dining space, perfect for both relaxing and entertaining. The sun-filled solarium is an ideal spot for a home office or reading nook. Enjoy a generously sized primary bedroom complete with dual closets and a full ensuite bathroom, while the second bedroom offers great space and comfort for family or guests. The large main bathroom is the perfect canvas to create your own spa-like retreat. Convenient in-unit laundry, newer easy-care flooring, and an updated heat pump add to the comfort and efficiency of this home. What truly sets this unit apart are the breathtaking views from every window overlooking a peaceful, private wooded area that will delight nature lovers and offer a daily dose of serenity. This well-managed condo building offers exceptional amenities including a beautiful outdoor pool, sauna, hot tub, indoor squash/racquetball courts, a workshop, party room, and bike storage. Includes underground parking and a storage locker. A fantastic opportunity to enjoy carefree living in a prime location!
Inclusions: Fridge, stove, dishwasher, in as-is condition, washer, dryer
 27
27


