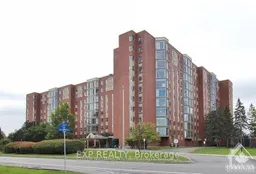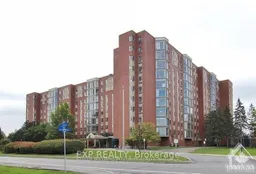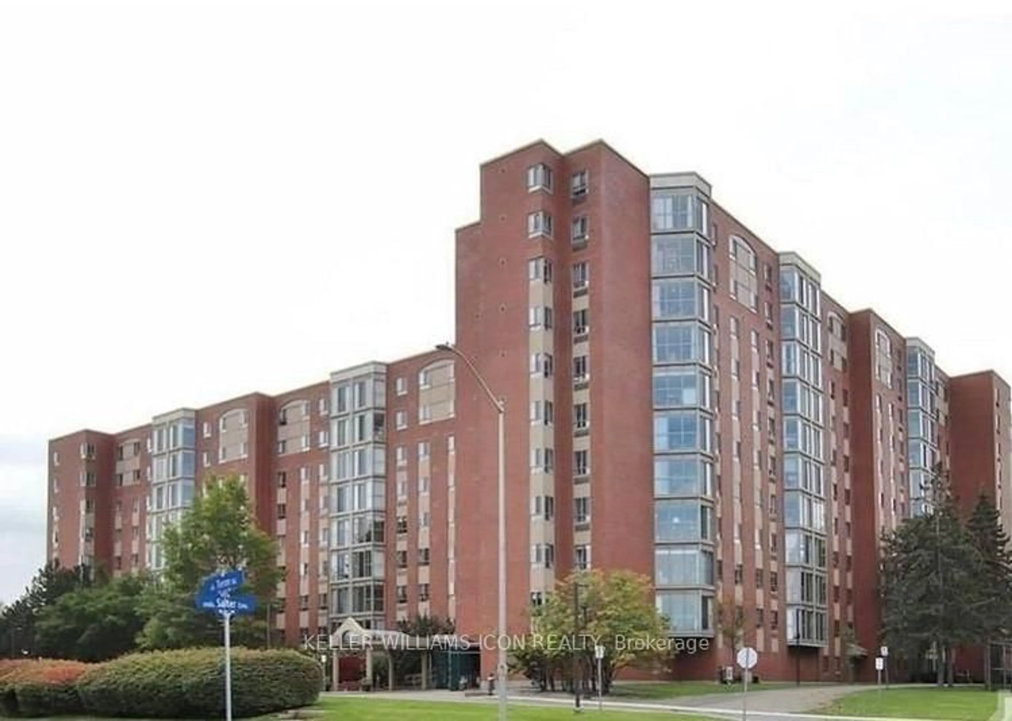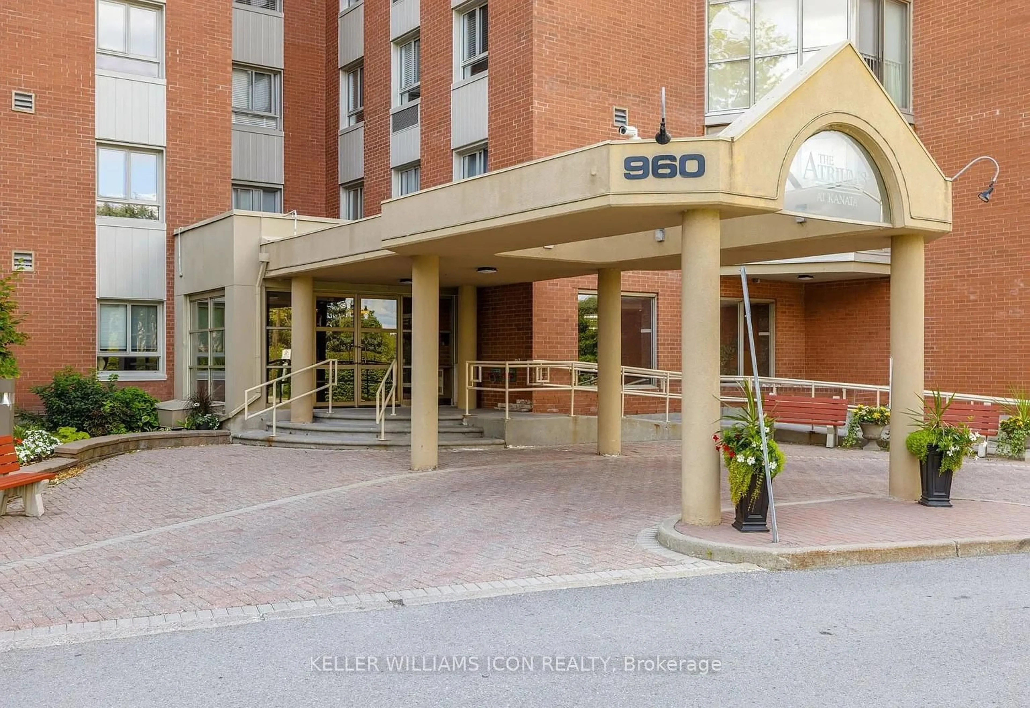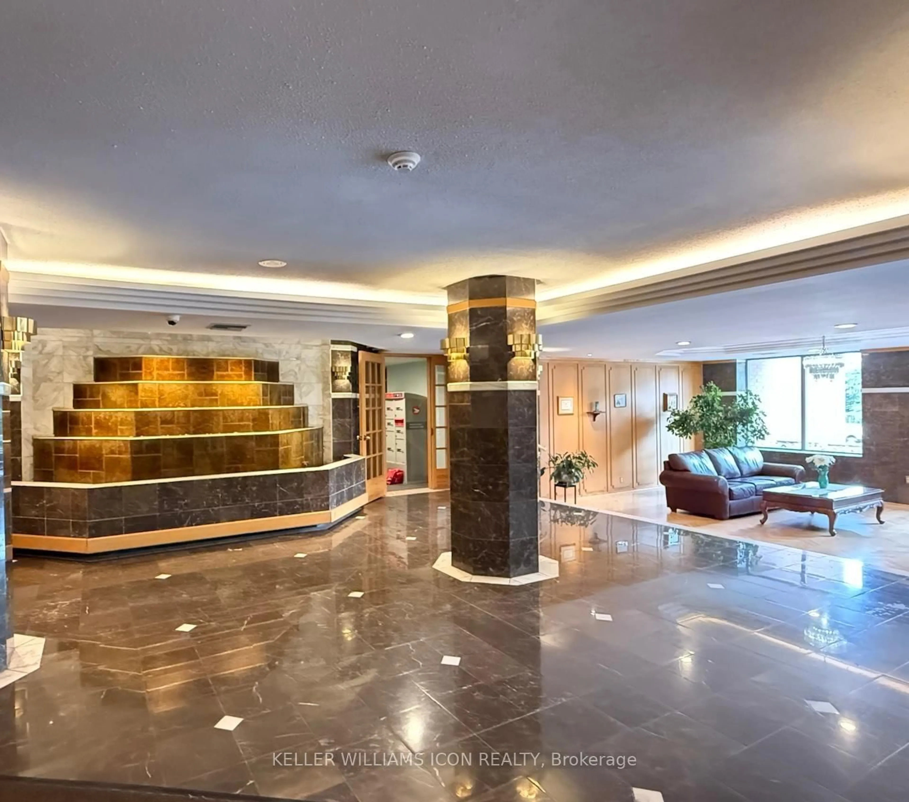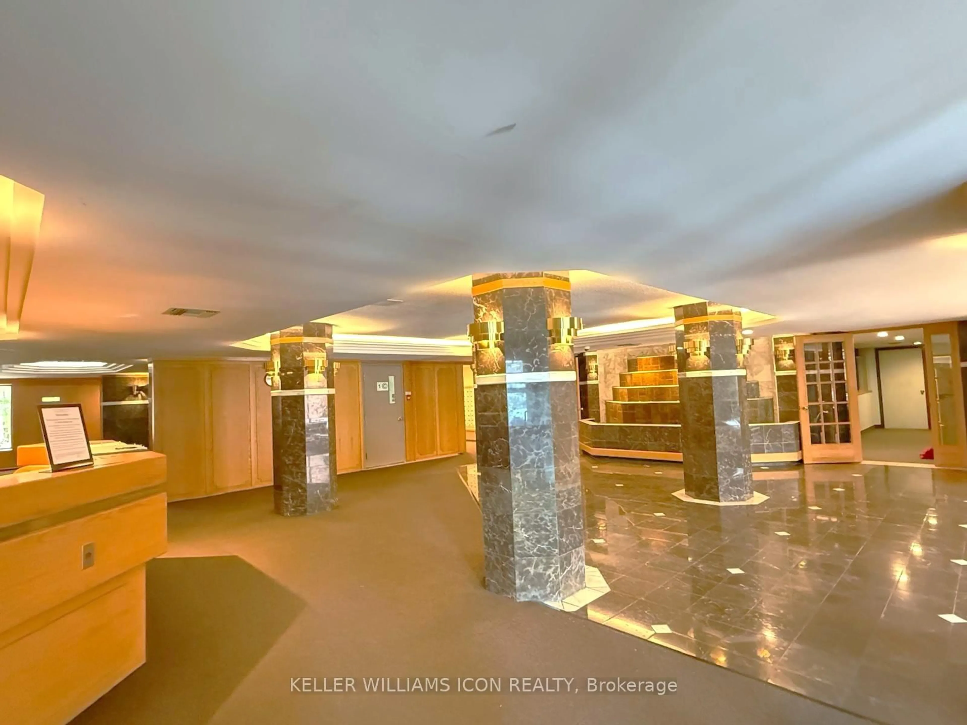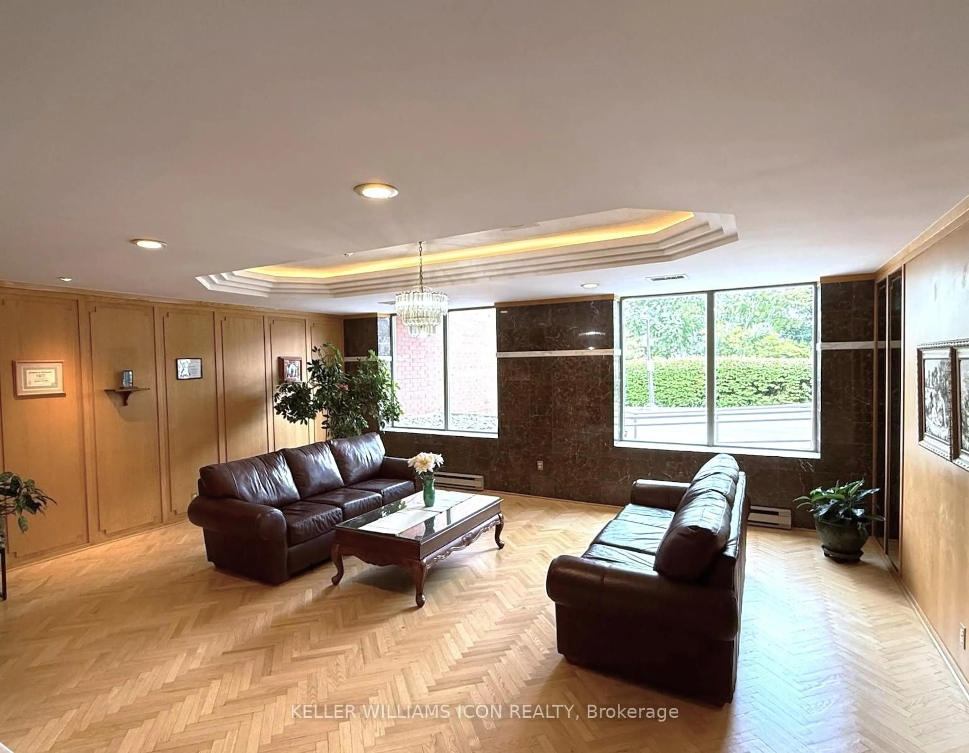960 Teron Rd #702, Ottawa, Ontario K2K 2B6
Contact us about this property
Highlights
Estimated valueThis is the price Wahi expects this property to sell for.
The calculation is powered by our Instant Home Value Estimate, which uses current market and property price trends to estimate your home’s value with a 90% accuracy rate.Not available
Price/Sqft$280/sqft
Monthly cost
Open Calculator
Description
This impeccable unit has been lovingly maintained in Kanata's sought-after Atriums building! and offers great space throughout with 2 bedrooms, 2 baths (including the master ensuite) + a lovely solarium to enjoy unobstructed views! The oversized living room & dining room offer BEAUTIFUL views of trees & greenspace. Enjoy the warmth & sunshine in your private SOLARIUM. The kitchen is well-appointed with laminate flooring + tile backsplash & counter. The primary bedroom offers 2 closets + a 3-piece upgraded ensuite. The main bath features convenient in-unit laundry and a beautiful, cultured stone vanity. Meticulously maintained building with NEW WINDOWS and amenities including a fitness room, fully equipped party room, hot tub, saunas, library, Tennis and squash courts, outdoor pool, and a workshop ideal for those who love to stay active, entertain, or simply unwind.1 UNDERGROUND Garage with EV Charger for the building residences. Very close in proximity to transit, Kanata Centrum, Tanger Outlet, shopping, entertainment, gym, golf & HWY access. Steps to high-ranked schools, like Earl of March. Exclusive Parking #133, locker room #3, Locker #369
Property Details
Interior
Features
Main Floor
Living
5.42 x 3.9Dining
3.0 x 2.74Kitchen
3.0 x 2.74Primary
4.14 x 3.6Exterior
Parking
Garage spaces 1
Garage type Underground
Other parking spaces 0
Total parking spaces 1
Condo Details
Amenities
Elevator, Games Room, Outdoor Pool, Party/Meeting Room, Visitor Parking, Squash/Racquet Court
Inclusions
Property History
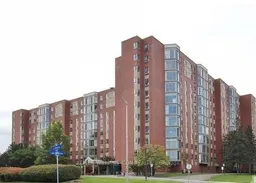
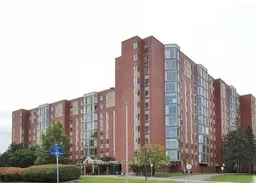 40
40