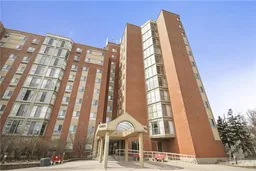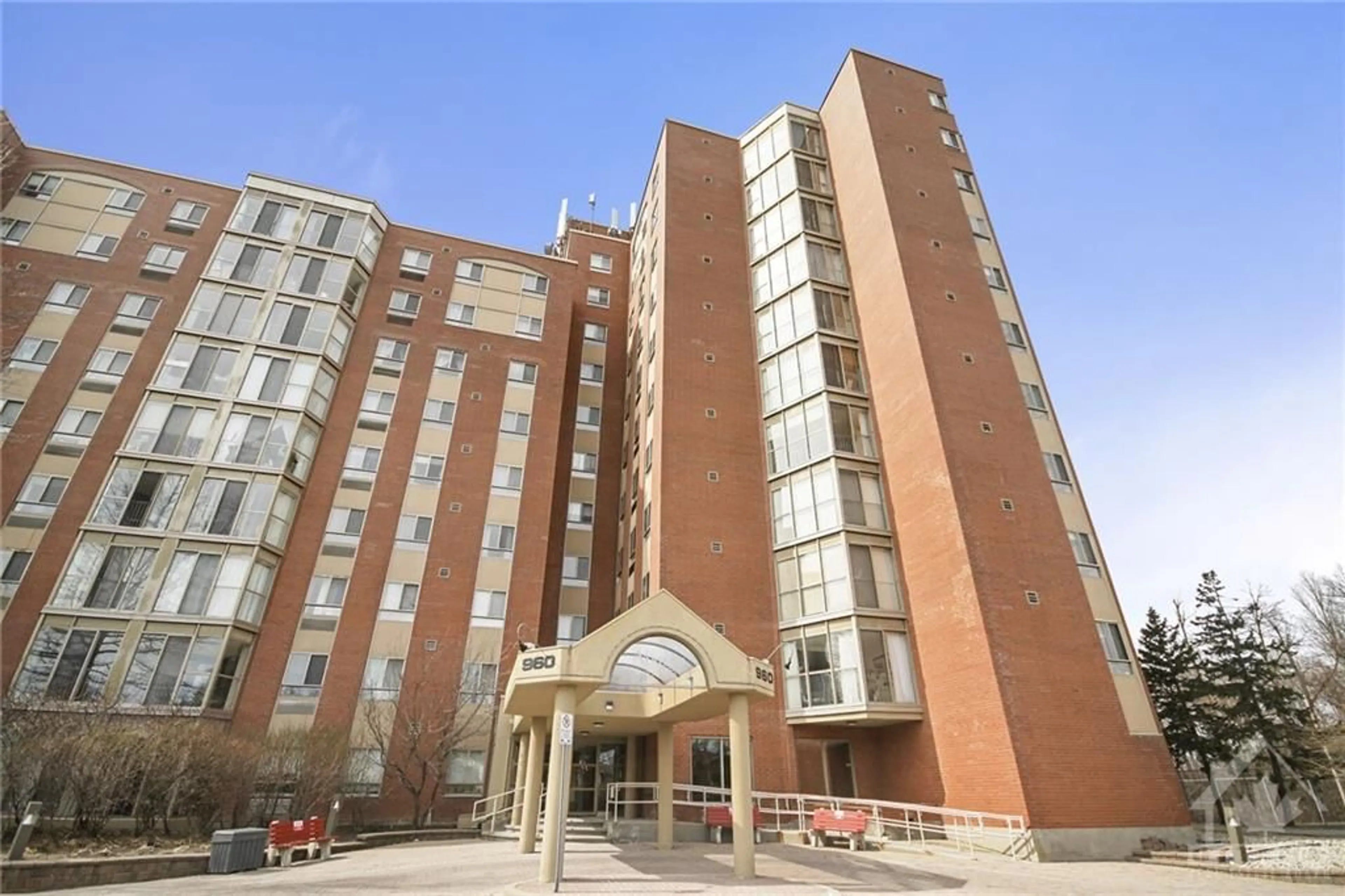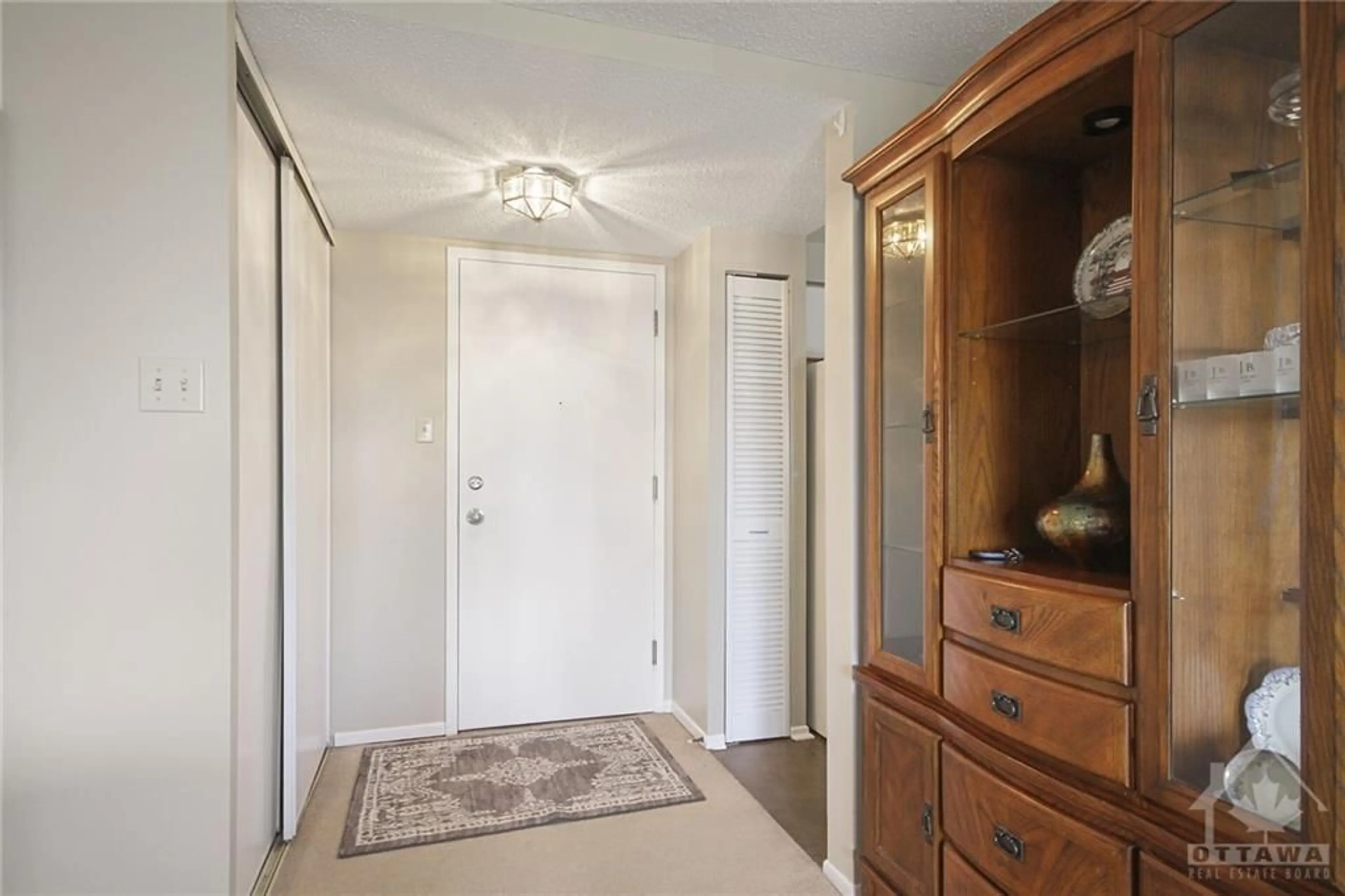960 TERON Rd #607, Ottawa, Ontario K2K 2B6
Contact us about this property
Highlights
Estimated ValueThis is the price Wahi expects this property to sell for.
The calculation is powered by our Instant Home Value Estimate, which uses current market and property price trends to estimate your home’s value with a 90% accuracy rate.$320,000*
Price/Sqft-
Days On Market26 days
Est. Mortgage$1,438/mth
Maintenance fees$807/mth
Tax Amount (2023)$2,749/yr
Description
Welcome to The Atriums in beautiful Beaverbrook. This fabulous 2-bed, 2 FULL bath condo offers extensive amenities and spectacular views. The sun-filled solarium features floor-to-ceiling windows, while the spacious living room and dining area are perfect for hosting family and friends. The well-appointed kitchen provides loads of cupboard and counter space. The primary bedroom boasts custom built-ins, large closets, and an ensuite bath with a walk-in glass shower. The second bedroom easily accommodates a queen size bed and is ideal for guests, with an adjacent full bath for shared living. In-suite washer/dryer, along with in-unit storage. Enjoy abundant amenities including a gym, outdoor pool, party room, whirlpool, sauna, tennis and racquetball courts, as well as bike storage. Indoor parking is included for convenience. The location offers easy access to walking trails, transit, schools, shopping, restaurants, and more. Lots of visitor parking is available.
Property Details
Interior
Features
Main Floor
Kitchen
10'0" x 9'0"Living Rm
18'0" x 10'5"Dining Rm
9'1" x 9'4"Solarium
9'8" x 8'0"Exterior
Parking
Garage spaces 1
Garage type -
Other parking spaces 0
Total parking spaces 1
Condo Details
Amenities
Elevator, Exercise Centre, Outdoor Pool, Racquet Courts, Sauna, Storage Lockers
Inclusions
Property History
 30
30



