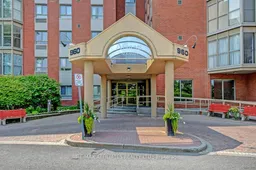Fantastic North facing unit with treetop views. A 2 bedroom, 2 bath unit that provides the calmness you need. Bright and spacious, but cozy at the same time. Formal vestibule upon entry, with french doors overlooking the Living room. Well organized kitchen, with generous cupboard and counter space. Dining room with custom built in shelving, overlooks the Atrium/sunroom and treetops, leaving you feeling nestled into nature. Primary bedroom with 2 large closets and a 3-piece en suite. Bedroom #2 with Murphy bed (included) and a 4-piece bath with built in laundry. Looking for a downsize, but not a tinysize, this unit fits the bill. Located in one of Kanata's most desirable high rises, The Atrium has so much to offer. Clean, well-managed, and centrally located with all the amenities including Tennis/pickleball courts, outdoor pool, library, exercise room, party room..Parking and locker included. Quick closing available. 24 hours irrevocable on all offers.
Inclusions: Refrigerator, Stove, Dishwasher, Washer, Dryer, Hood Fan, Hot Water Tank X 2, all window treatments, Murphy Bed and storage unit in Bed #2, Custom shelving in Dining room, all light fixtures.
 41
41


