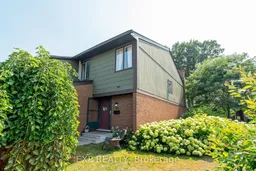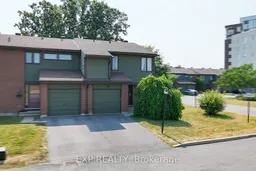Welcome to 36 Bethune Way This beautifully maintained end-unit condo townhome sits on a desirable corner lot and features 4 spacious bedrooms, 3 bathrooms, and a fully finished basement. The main floor offers a wide foyer that leads seamlessly into an updated kitchen with quartz countertops, full-height cabinets, and abundant natural light. The open-concept dining and living areas provide an ideal space for entertaining or relaxing. Upstairs, the primary suite includes a walk-in closet and a private 3-piece ensuite, while three additional generously sized bedrooms share an updated full bathroom. The basement offers a large family rec room, laundry, and ample storage. Step outside to a private backyard with a cozy patio and room for gardening perfect for outdoor enjoyment and privacy. This home combines the comfort of a spacious, townhome with the rare advantage of being nestled within over 12 acres of private green space, offering both natural beauty and urban convenience. Perfectly situated near schools, public transit, shopping, and tech hubs, this home provides the ideal balance of peaceful living and accessibility. With a strong, community-minded condo board and abundant amenities nearby, this property is a unique opportunity for families, professionals, and investors alike. Book your showing today!
Inclusions: Refrigerator, Stove, Dishwasher, Washer, Dryer





