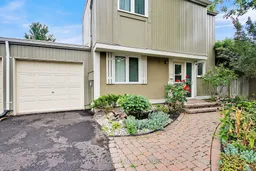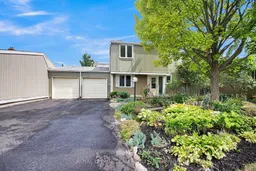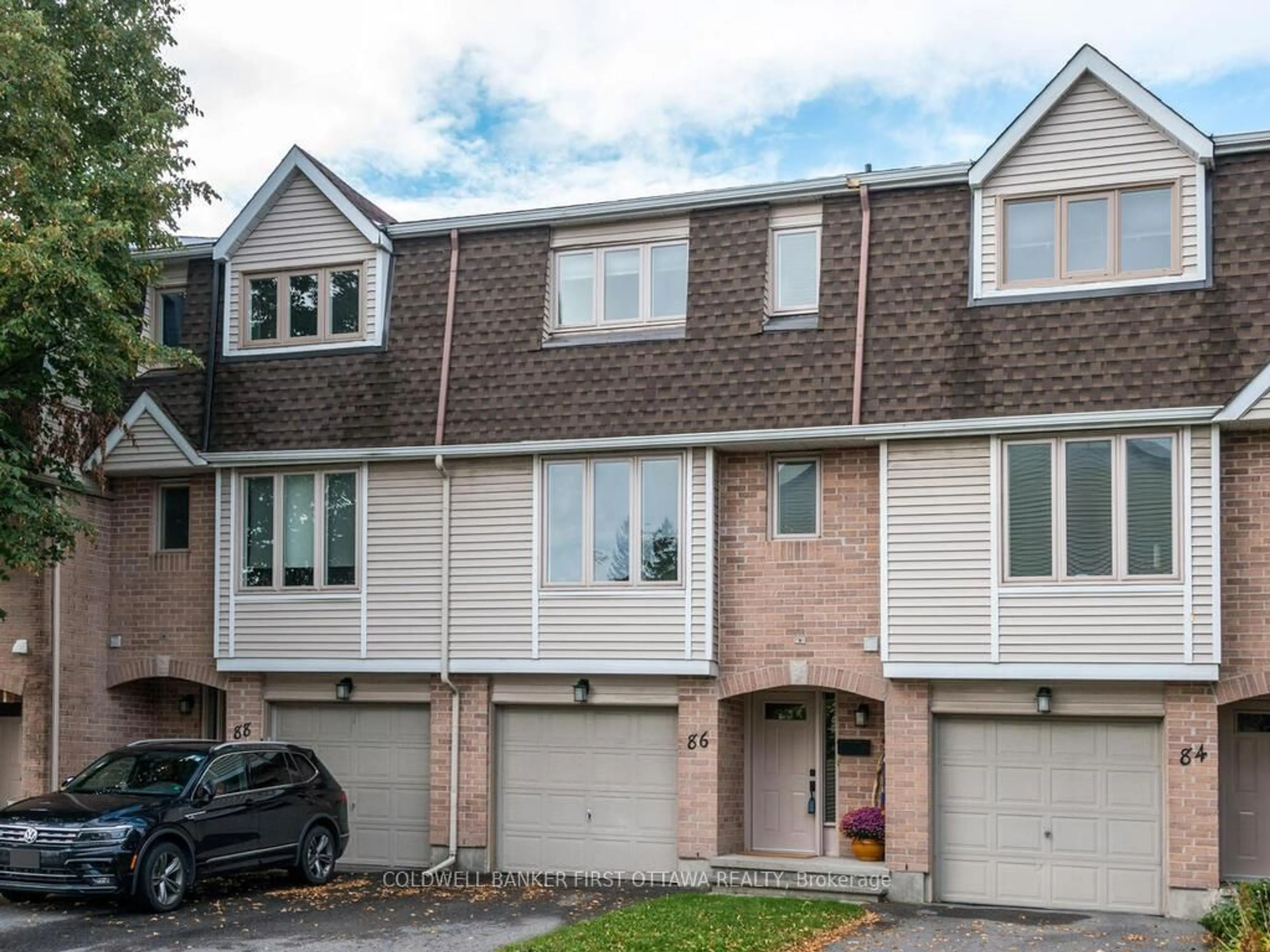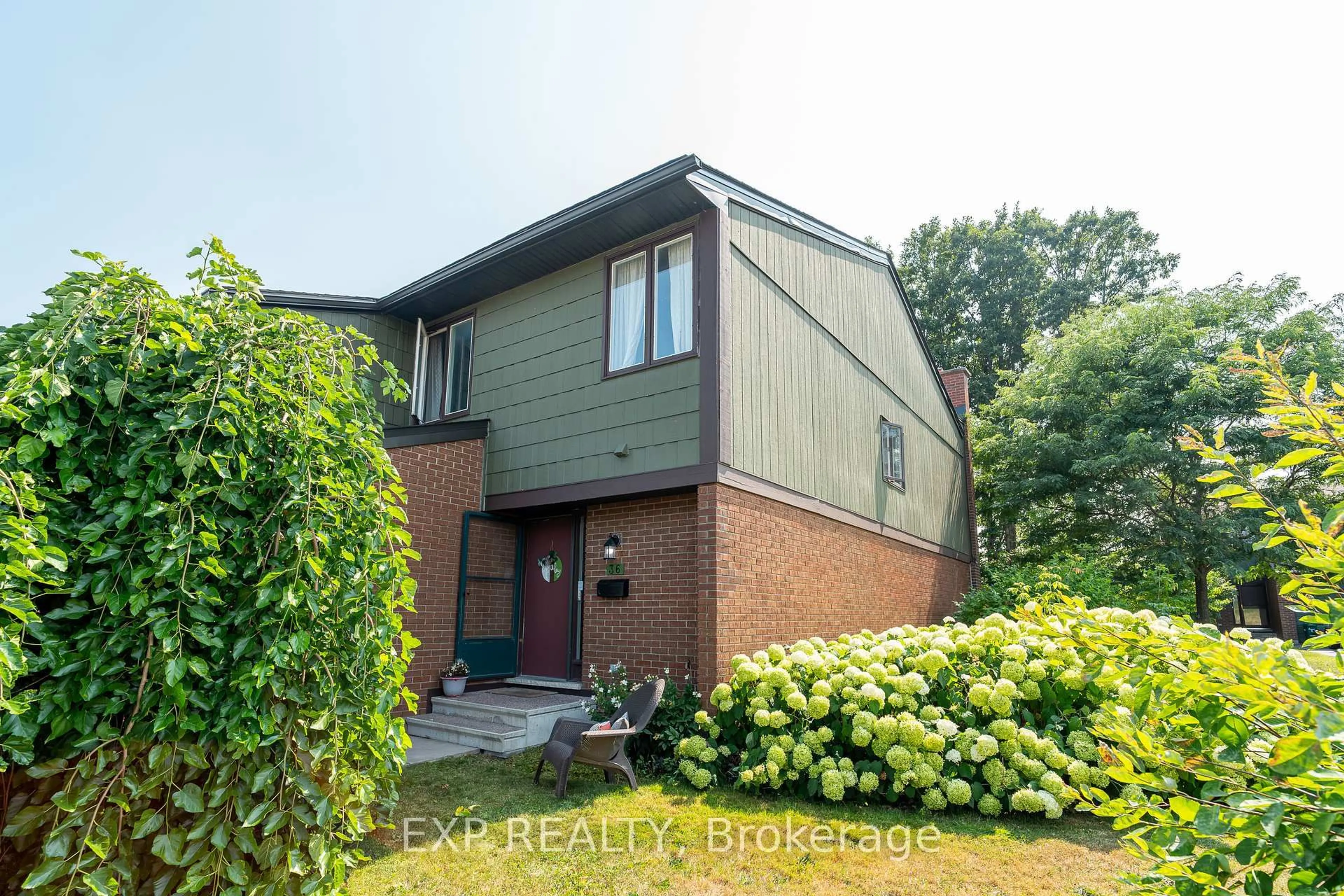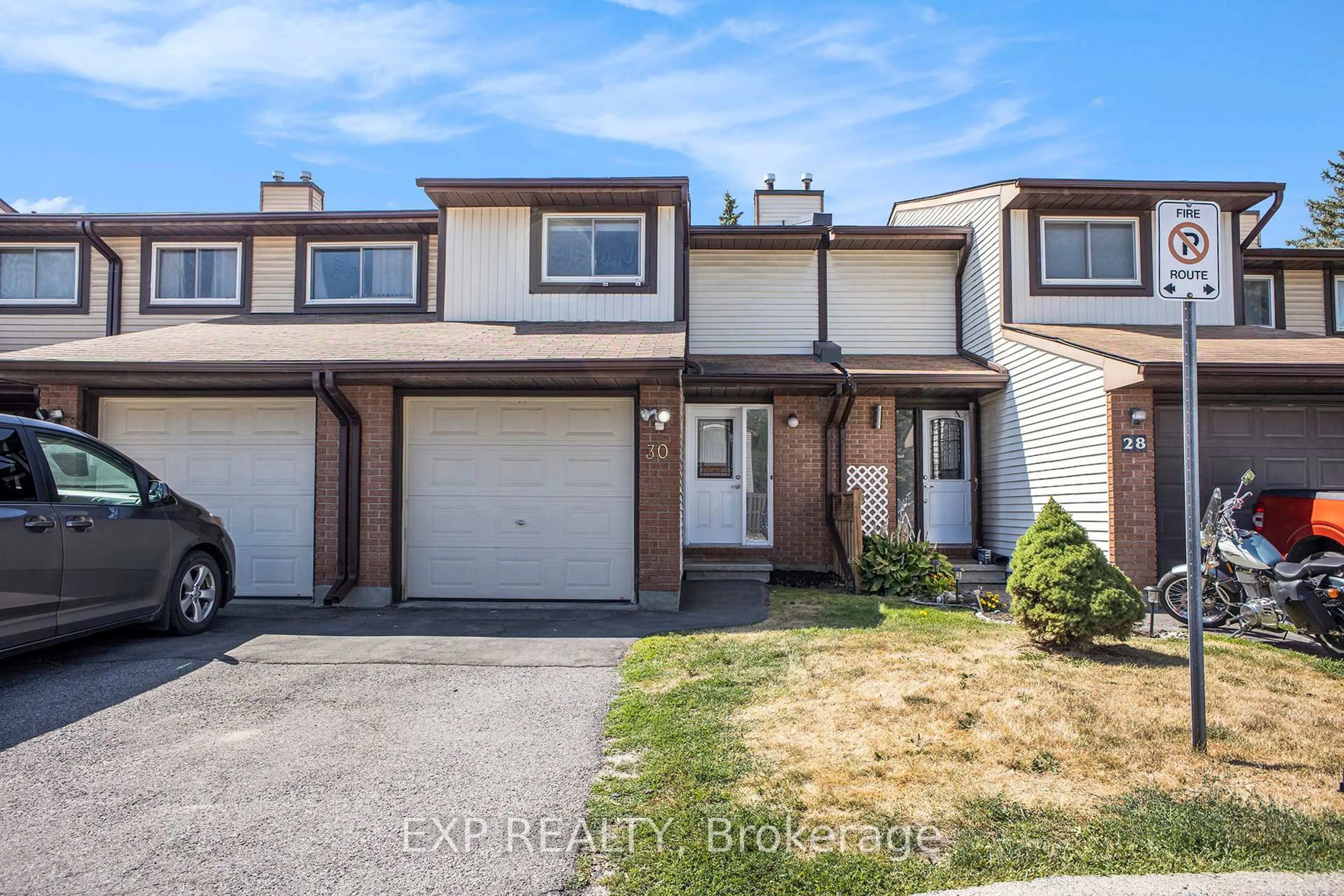A GARDEN CITY GEM: Rare and Spacious Beaverbrook Townhome. Welcome to 26 Jackson Crt, an updated 3 BEDRM + DEN, 2 BATHRM home, nestled in the heart of Beaverbrook, one of Ottawa's most revered and meticulously planned communities. This is an opportunity to own a piece of architectural history, offering the perfect blend of Mid-Century Modern design, mature natural surroundings & a contemporary interior. Forget the sterile, grid-like suburbs; here you'll find curved streets, a shared pool for the condo owners and homes that feel like a "Cottage In the Woods". The heart of the home is the updated kitchen. Designed for both functionality & style it features warm wood cabinetry, ample storage & a thoughtfully designed layout with views of the backyard. The living area is highlighted by the focal point of the gas fireplace & wall of windows overlooking the fenced backyard. Step outside to your entertainment-sized deck (2019), enjoy the beautiful, curated gardens that offer a new display of colour every season. A rare & valuable feature for a townhome, a private main flr DEN. An ideal work from home office, or a 4th bdrm. The 2nd Floor features 3 spacious and bright bedrooms. Both the main bath and powder room have been tastefully updated with stylish vanities, quality features, and contemporary tile work. The neutral decor throughout & no carpet makes this home effortlessly move-in ready. Furthermore, the property boasts a TWO-CAR garage with PARKING for 6 cars and no shared walls, an exceptional feature in this neighbourhood. Furnace '12, AC 2003, whole home water filtration system '18, and the basement is drywalled and awaits your final finishing touches. Located directly on the doorstep of Kanata's Hi-Tech Park, Education is served by the city's top rated schools within safe walking distance & minutes to Kanata Centrum Shopping, dining and quick access to the 417 Hwy. Discover the charm and quality of life that is waiting for you in Beaverbrook!
Inclusions: Fridge, stove, microwave hoodfan, portable dishwasher, washer, dryer, all blinds & window coverings, all light fixtures, 3 garage door openers, home water treatment, hot water tank, air conditioning unit, nat-gas fireplace.
