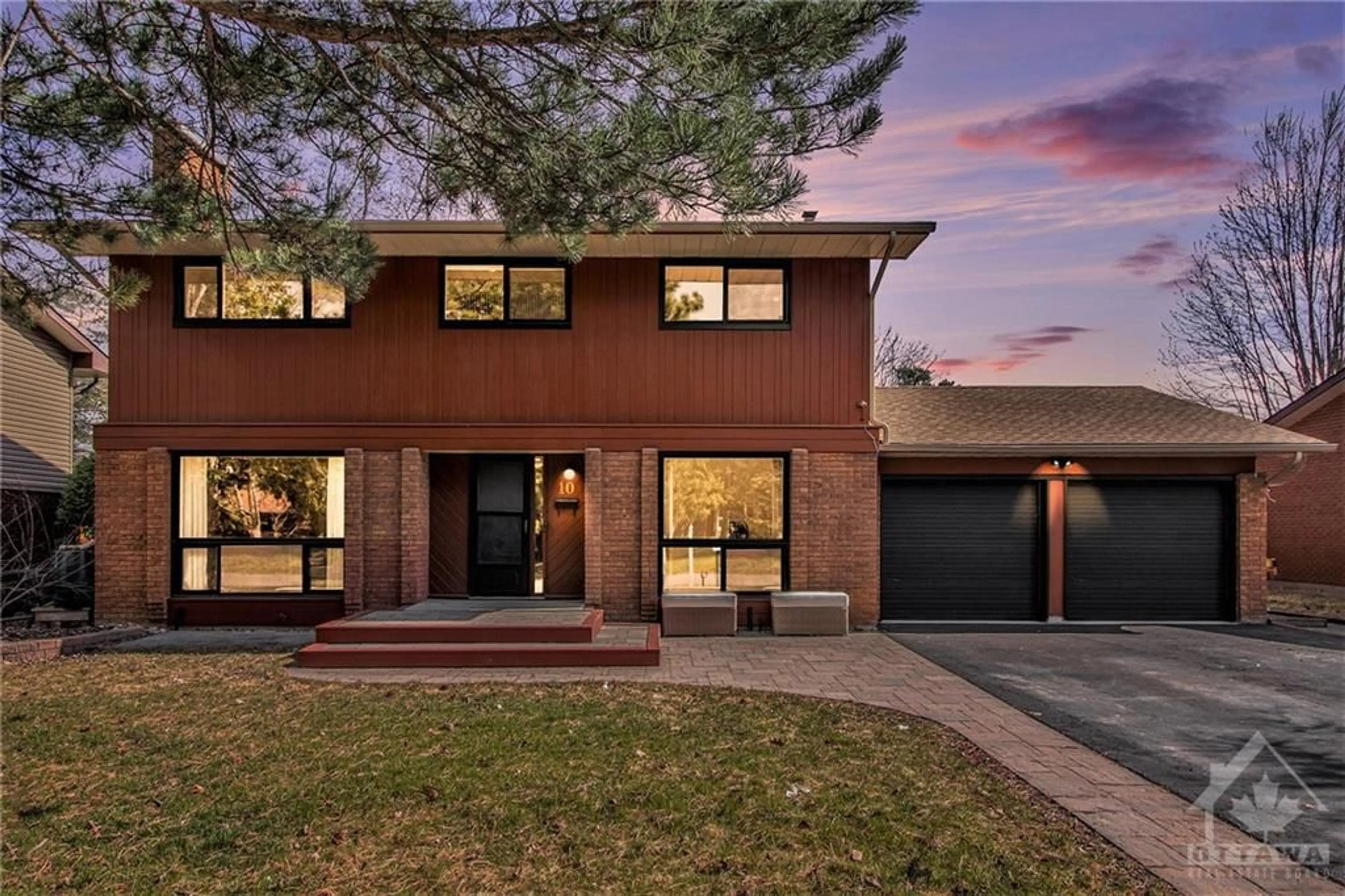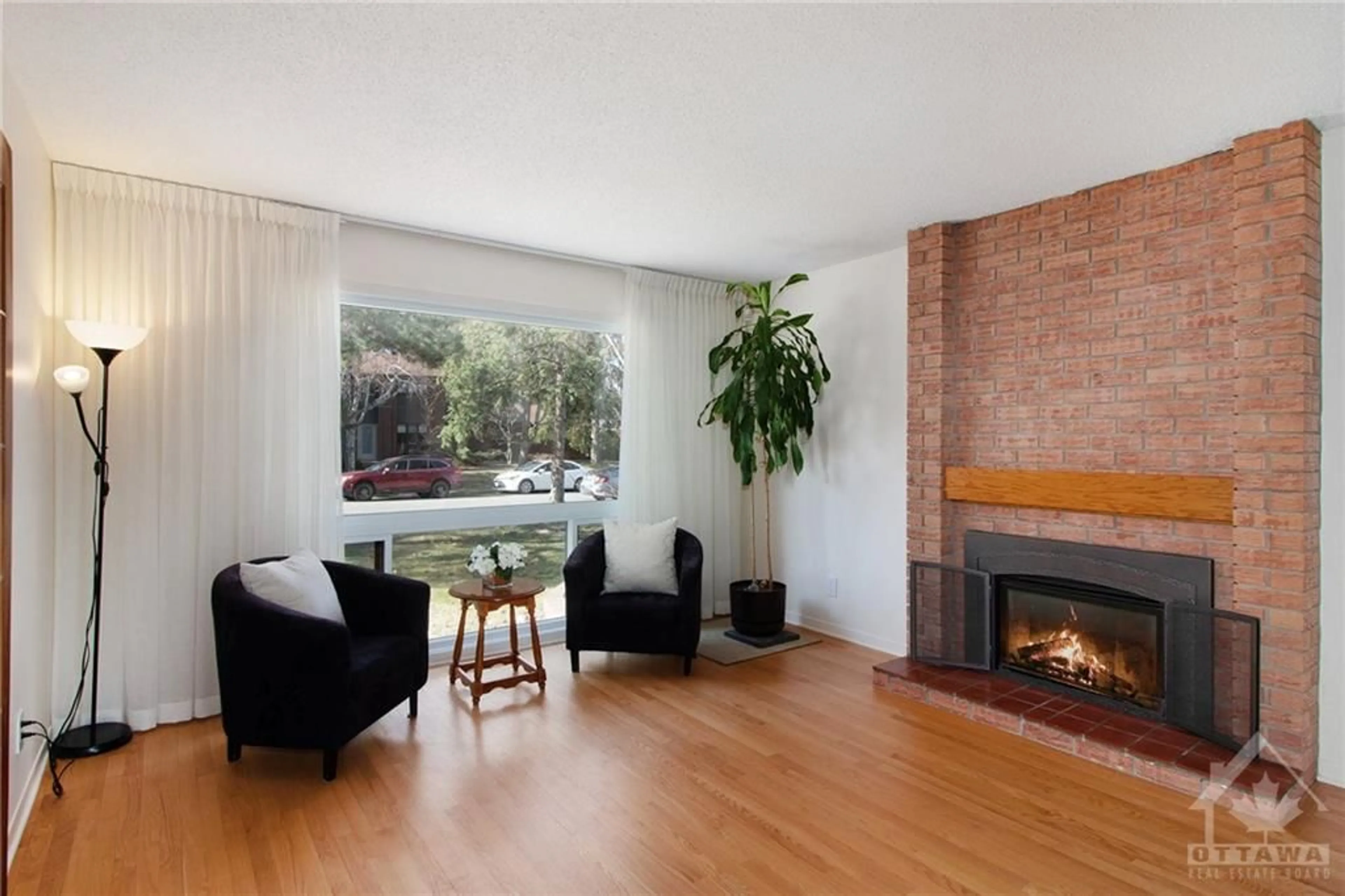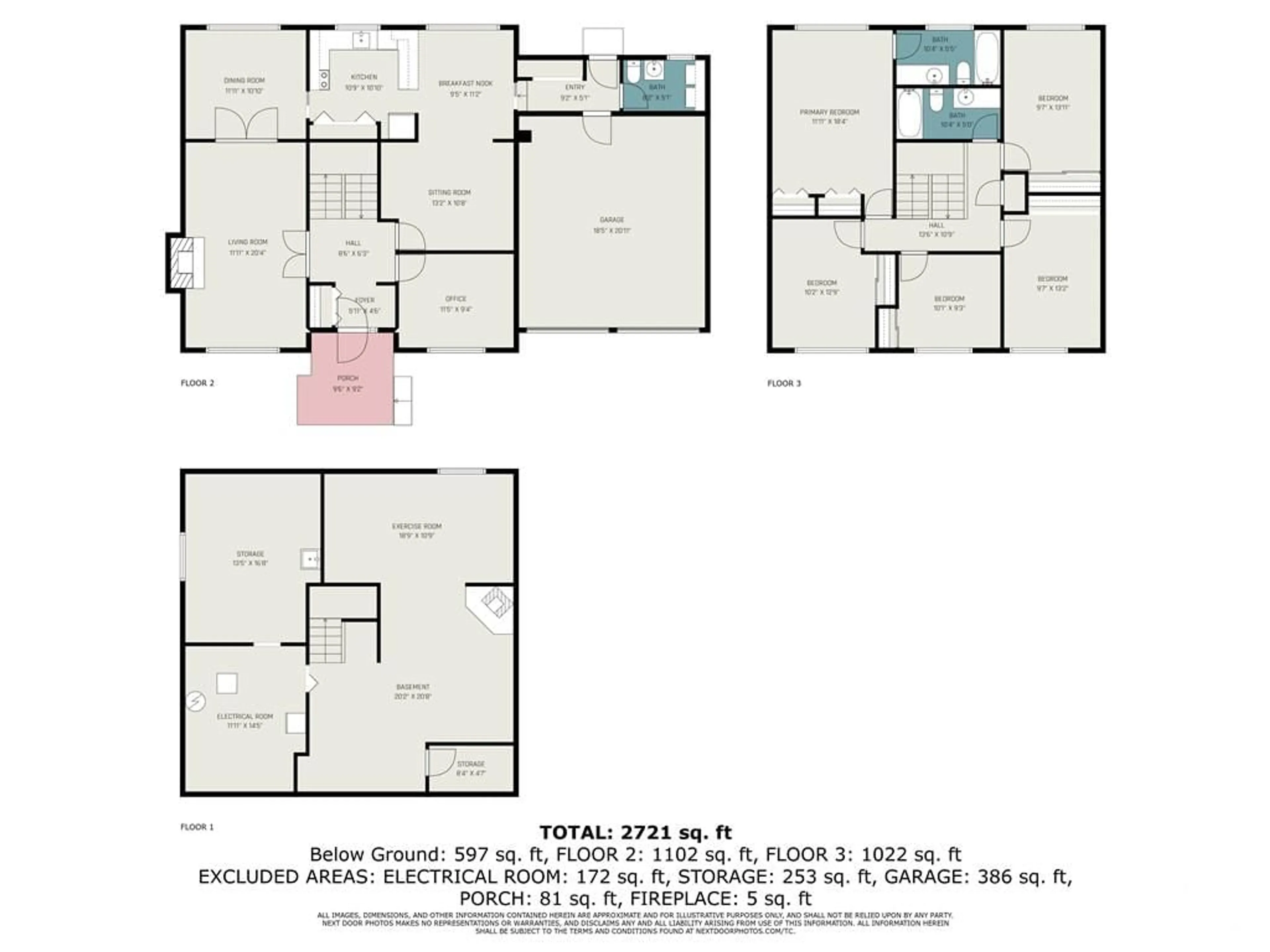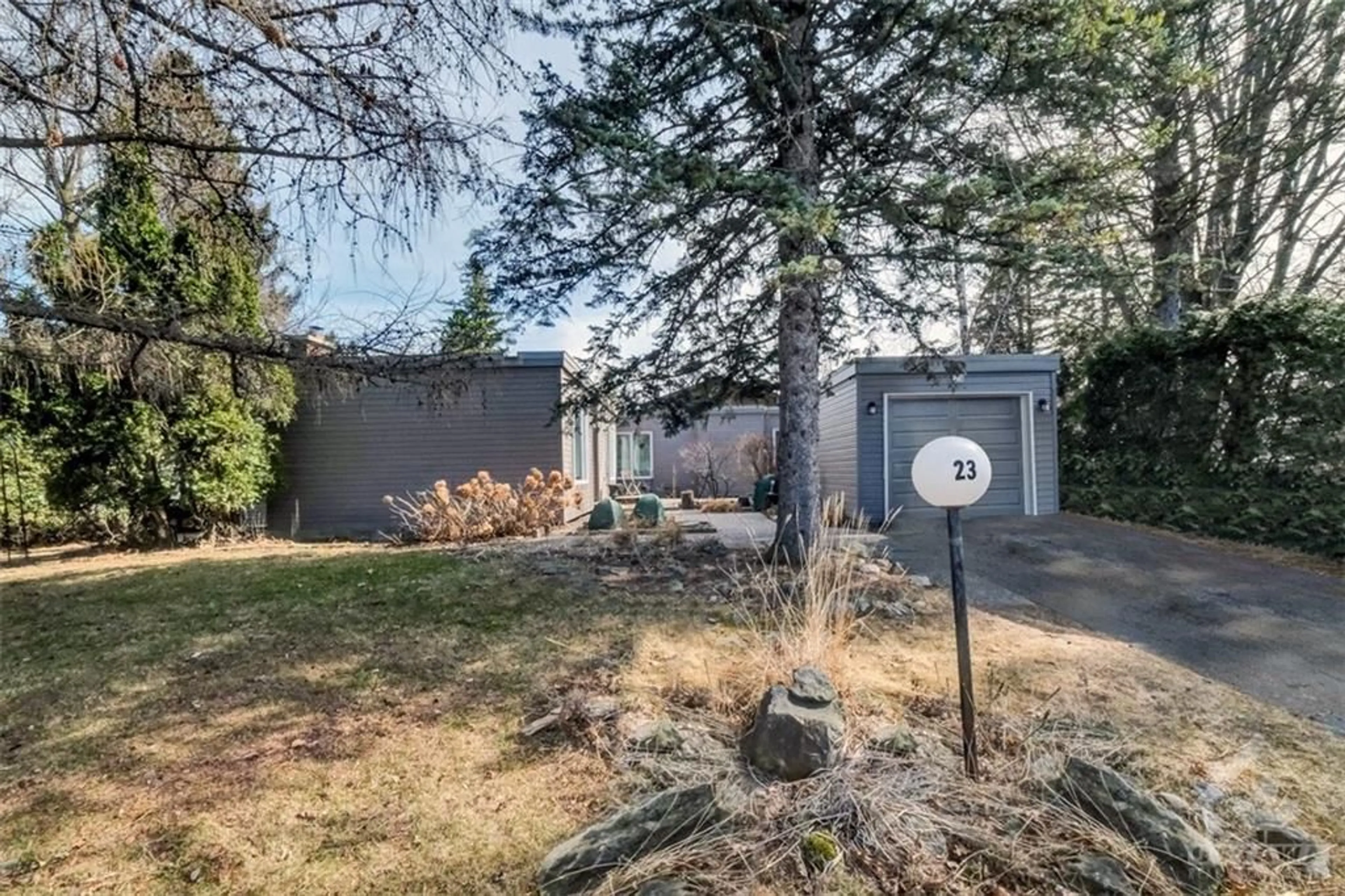10 SELWYN Cres, Kanata, Ontario K2K 1N8
Contact us about this property
Highlights
Estimated ValueThis is the price Wahi expects this property to sell for.
The calculation is powered by our Instant Home Value Estimate, which uses current market and property price trends to estimate your home’s value with a 90% accuracy rate.$831,000*
Price/Sqft-
Days On Market18 days
Est. Mortgage$4,079/mth
Tax Amount (2023)$5,415/yr
Description
Rarely offered model with 5 upstairs bedrooms AND a main floor office, with no rear neighbours. Beyond the stunning curb appeal, step inside & be greeted by a grand entrance & elegant formal living/dining spaces adorned with a cozy fireplace. The expansive eat-in kitchen serves as the heart of the home, overlooking the yard with access to the family room, mudroom, laundry & double-car garage. Main floor also has a dedicated front facing office space. Ascend to the 2nd floor to find 5 generously sized bedrooms, including a luxurious primary suite with a private ensuite. The basement is finished with a rec room area, wood stove, gym, wine cellar and ample storage. Yard is fully fenced completed with a patio, trees & a tranquil view of the neighbouring schoolyard. Home exudes character & charm in EVERY aspect! Amazing location, close to trails, top rated schools, parks, main transit, highway access & more!
Property Details
Interior
Features
2nd Floor
Bedroom
10'1" x 9'3"Primary Bedrm
11'11" x 18'4"Bedroom
10'2" x 12'9"Bedroom
9'7" x 13'11"Exterior
Features
Parking
Garage spaces 2
Garage type -
Other parking spaces 4
Total parking spaces 6
Property History
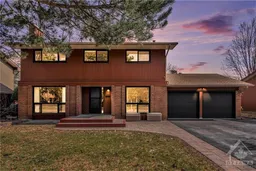 30
30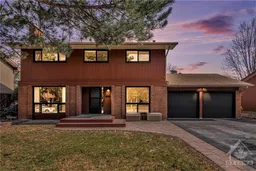 30
30
