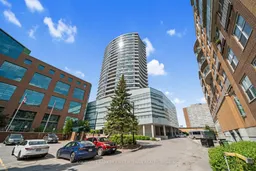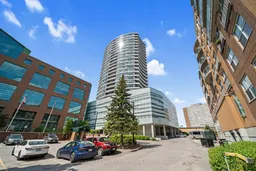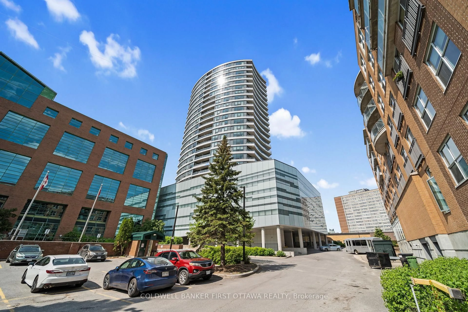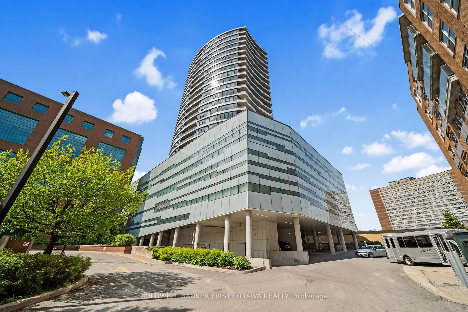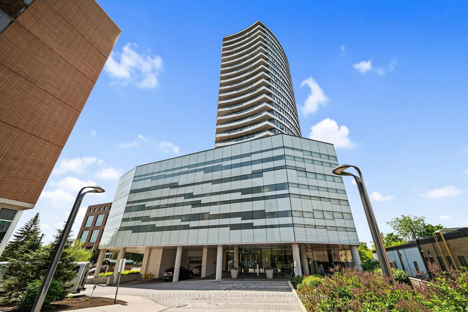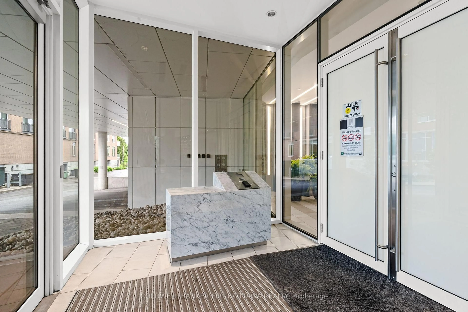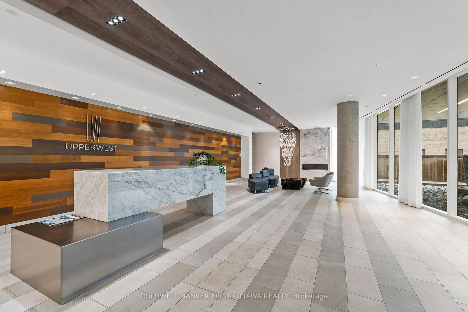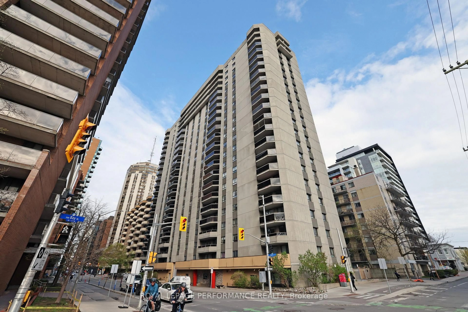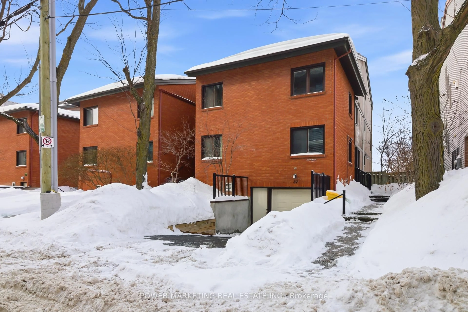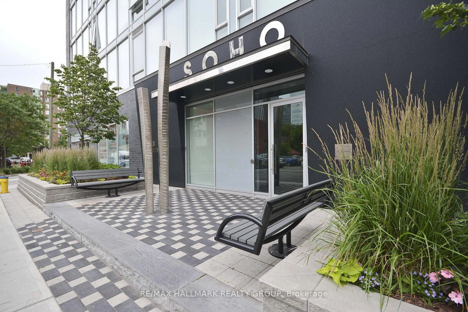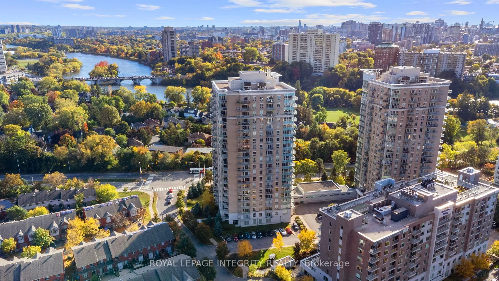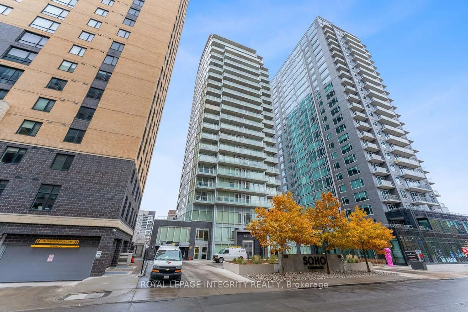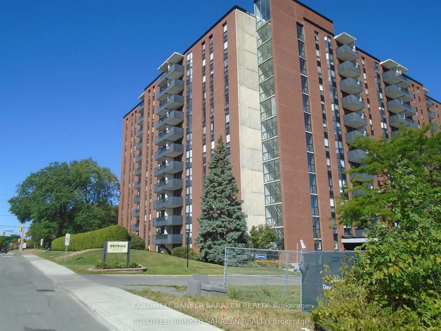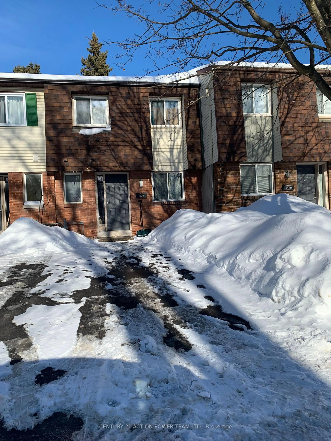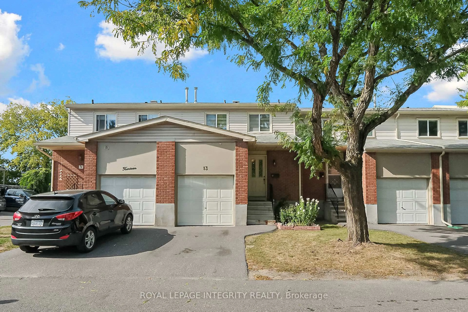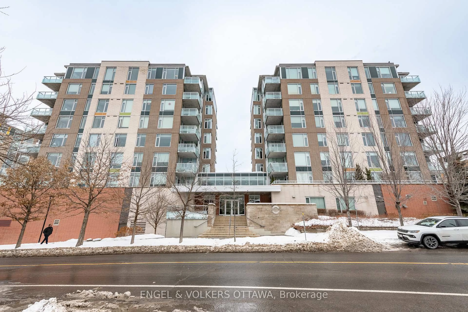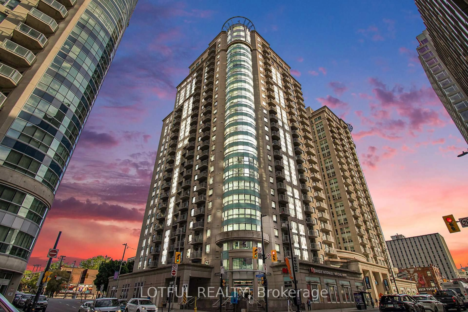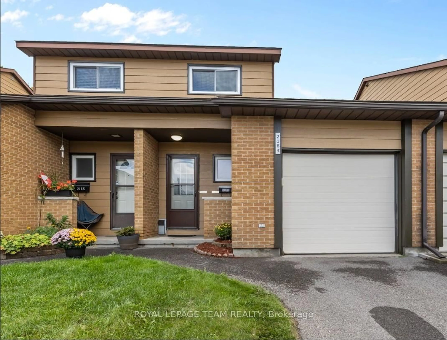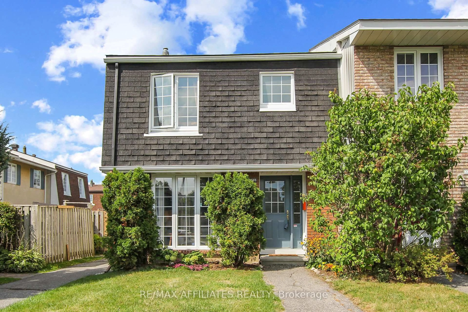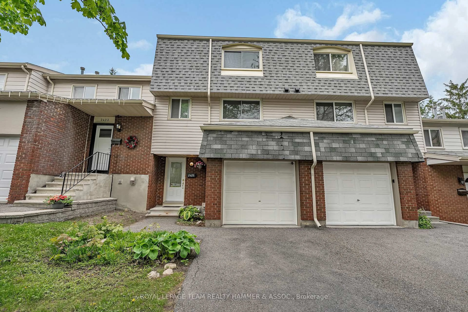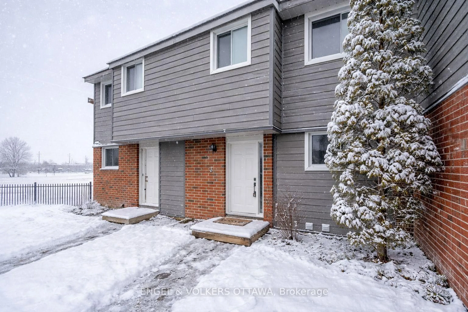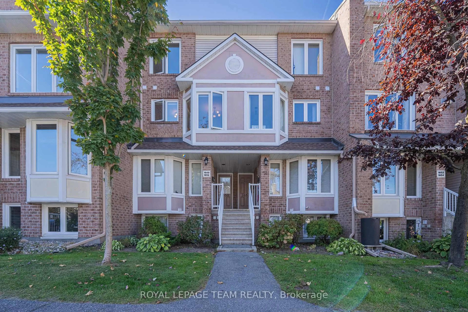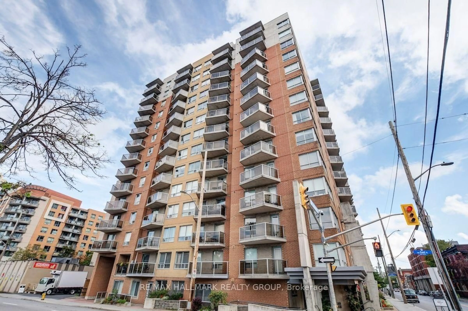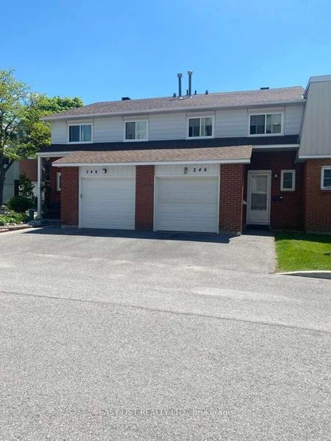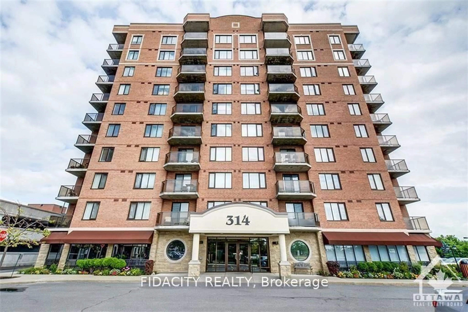485 RICHMOND Rd #1905, Ottawa, Ontario K2A 3W9
Contact us about this property
Highlights
Estimated valueThis is the price Wahi expects this property to sell for.
The calculation is powered by our Instant Home Value Estimate, which uses current market and property price trends to estimate your home’s value with a 90% accuracy rate.Not available
Price/Sqft$804/sqft
Monthly cost
Open Calculator
Description
Step into this impeccably upgraded one-bedroom residence with views from the 19th foor! Located at the prestigious UpperWest, whereluxurymeets effortless living. Boasting premium finishes, including sleek granite countertops, a stylish kitchen backsplash, refined cabinet hardware, Zen-inspired mirror sliding doors, and elegant window fixtures, this unit is a testament to modern sophistication. Beyond its impeccable interiors, this home offers the rare advantage of both a parking space and a locker, as well as breathtaking panoramic views of the river and city skyline. Expansive oversized windows in the living room and bedroom food the space with natural light, creating an airy, serene ambiance. The generously sized balcony invites you to unwind with your morning coffee or evening libations while soaking in the picturesque surroundings.The UpperWest itself is a masterpiece of meticulous upkeep and exceptional amenities. Residents enjoy access to two elegantparty rooms, a wraparound terrace complete with BBQ facilities, a cozy freplace, a tranquil refection pool, a chic lounge, a dining area, and astate-of-the-art ftnesscenter. Nestled in the heart of Westboro, this prime location places you just steps away from Ottawas fnest boutiqueshops, dining, andeveryday conveniences all within a few charming blocks. A rare blend of elegance, comfort, and convenience, this condo is atrue urban retreat.Turn-key and ready to move in!
Property Details
Interior
Features
Main Floor
Living
3.3 x 4.0132Kitchen
2.13 x 2.29Primary
3.05 x 3.81Foyer
0.0 x 0.0Exterior
Features
Parking
Garage spaces 1
Garage type Other
Other parking spaces 0
Total parking spaces 1
Condo Details
Amenities
Party/Meeting Room, Guest Suites
Inclusions
Property History
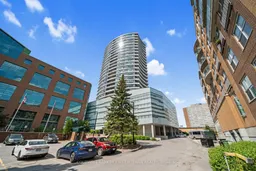 37
37