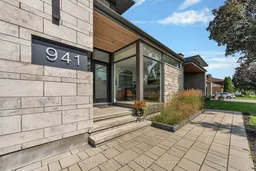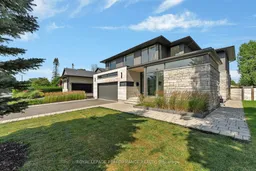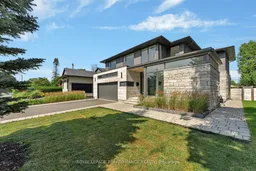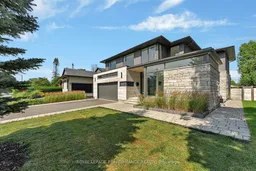Positioned on a sprawling lot in coveted Whitehaven, this impressive contemporary home spans over 6,800 square feet, impeccably detailed and optimized for family comfort and entertainment. The grand foyer with soaring ceilings leads to an inviting open layout with white oak hardwood floors, ceiling height windows, custom built-ins and tray ceilings. To the right of foyer, a private office, while further down, a breathtaking aquarium connects to the formal dining room. The expansive great room is an entertainer's dream, showcasing a professional grade kitchen with 14 foot island, walk-in pantry, eating area and family room with fireplace overlooking private backyard with salt water pool. Upstairs, 4 bedrooms each boast ensuites, with the primary suite offering 2 walk-in closets, luxe 6 piece ensuite with in-floor heating, freestanding tub, double vanity and a 10-foot curbless shower with dual shower heads for a spa-like experience. Versatile second level loft space/den provides direct access to a spacious upper-level composite deck with glass panelled railing and views of the swimming pool. Lower level includes home theater room, games room, sauna and 5th bedroom with ensuite bath - all featuring heated floor. Spend your summers poolside by the heated 18x36 salt-water pool, with a spacious lounge area inviting you to soak up the sun. The covered patio extends the living space outdoors, featuring a fully equipped outdoor kitchen and dining area. Additional features: Elevator with access to all 3 levels, dual HVAC, Control 4 operated smarthome technology++
Inclusions: Fisher & Paykel Refrigerator, Fisher & Paykel 5-burner Gas Cook-Top, Fisher & Paykel Hood Fan, Bosch Wall Oven, Bosch Steam Oven, BoschDishwasher, Vinopazzo Wine Cooler, Mudroom Refrigerator, Washer & Dryer, Outdoor beverage fridge, and Saber grill, Motorized Window Blinds,All installed light fixtures, Home Theatre Room 140 screen, projector, 10 reclining chairs, 400 Gallon glass Aquarium including filter andaccessories, Hot Water Tank







