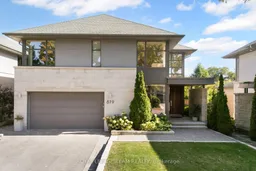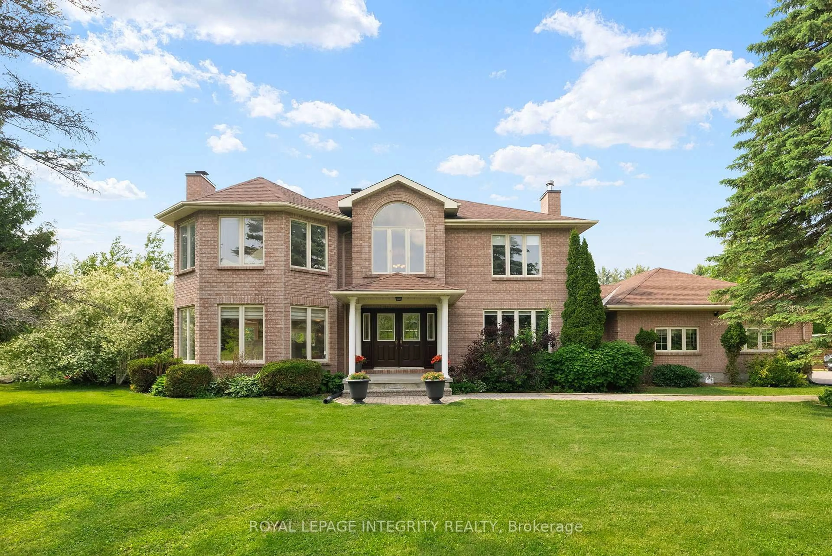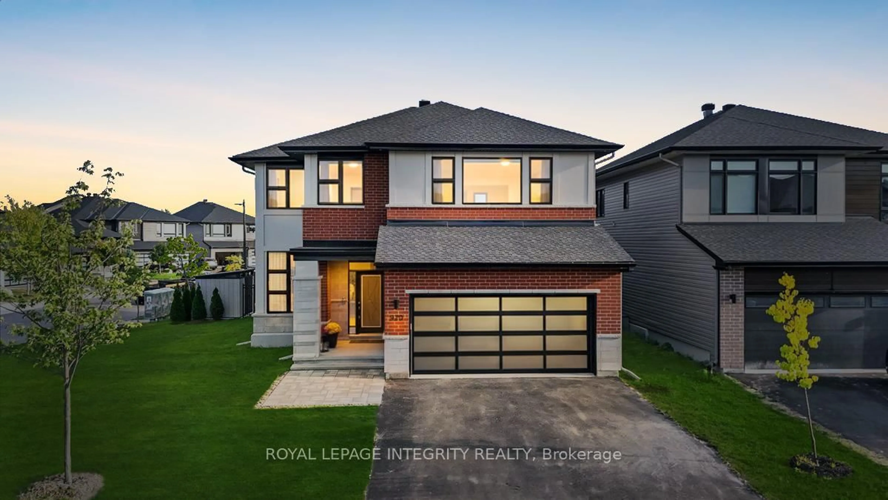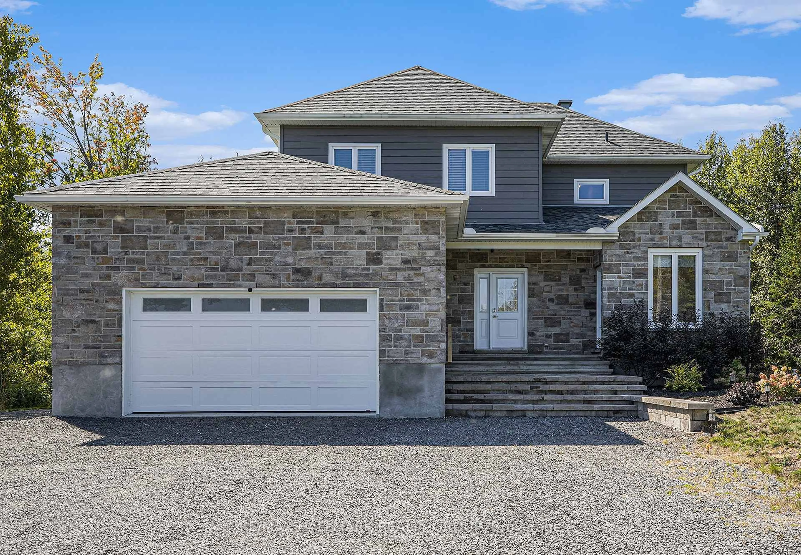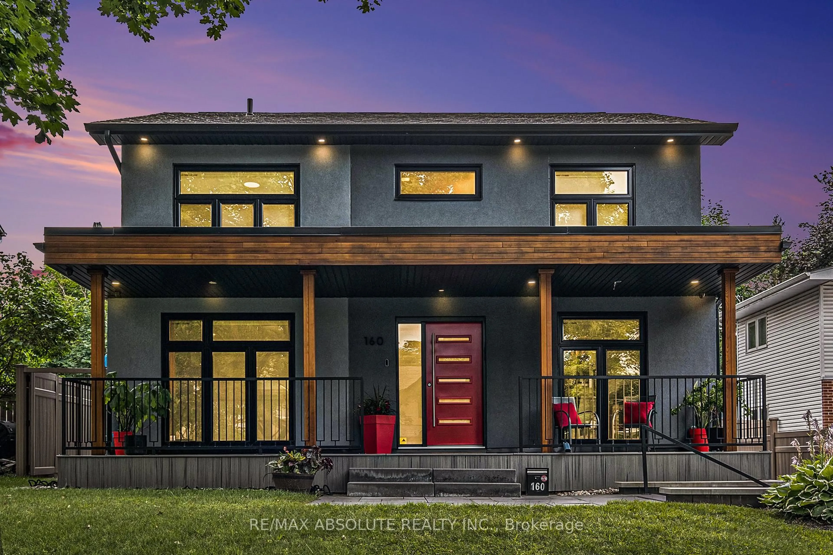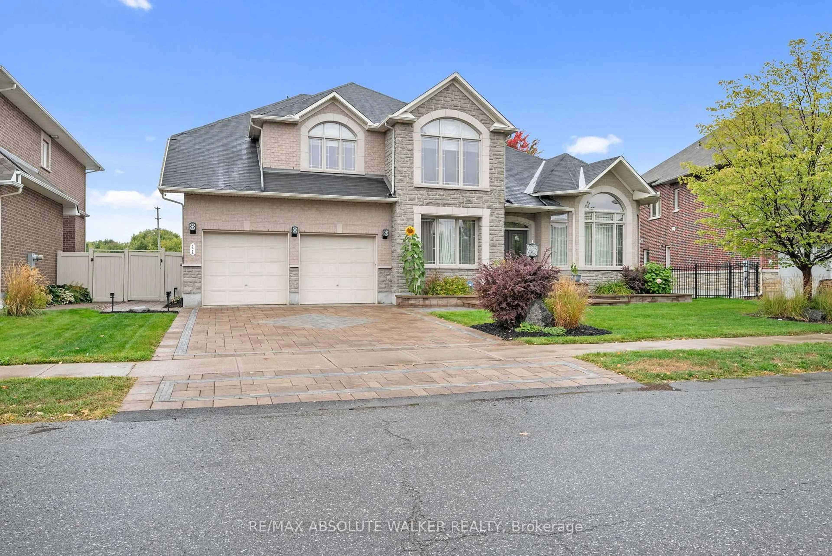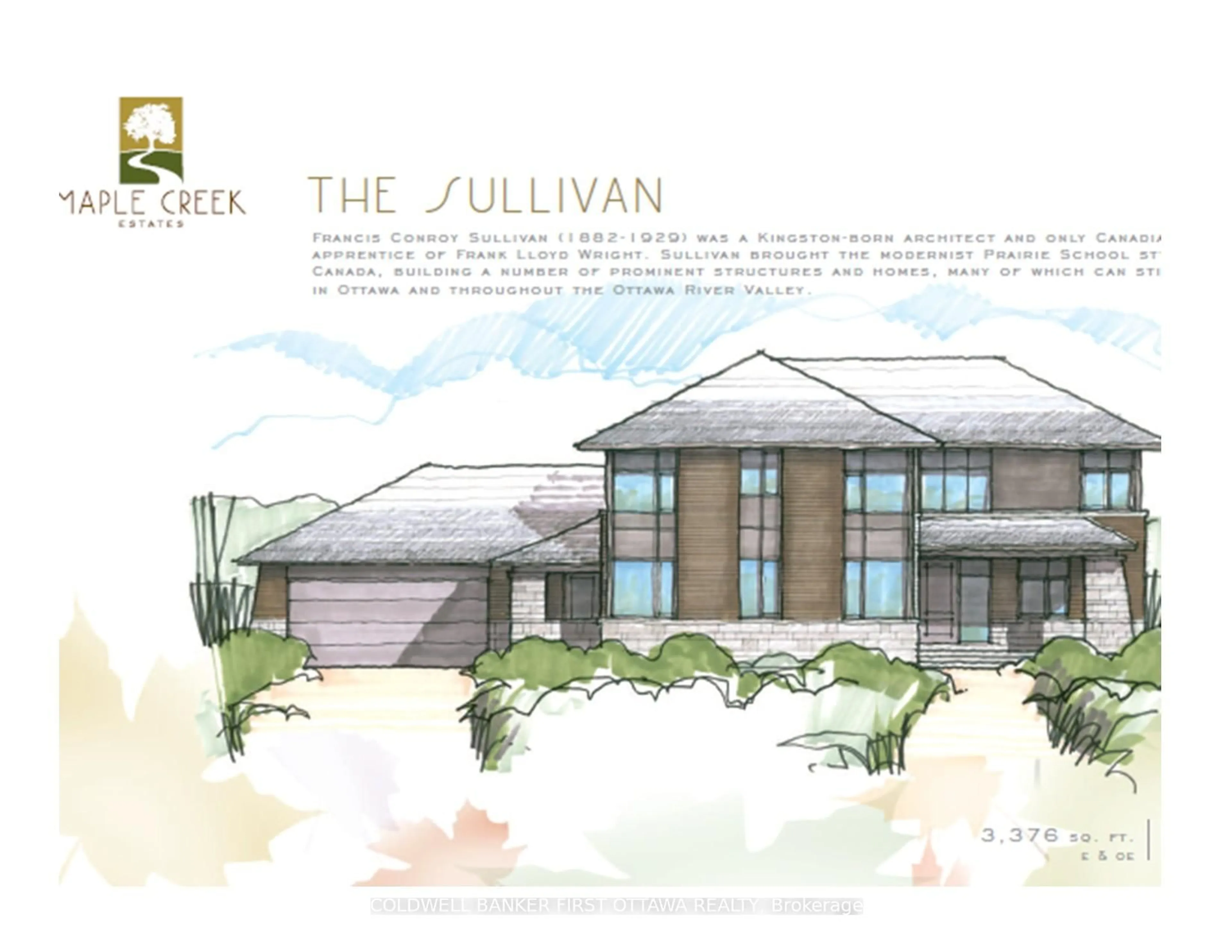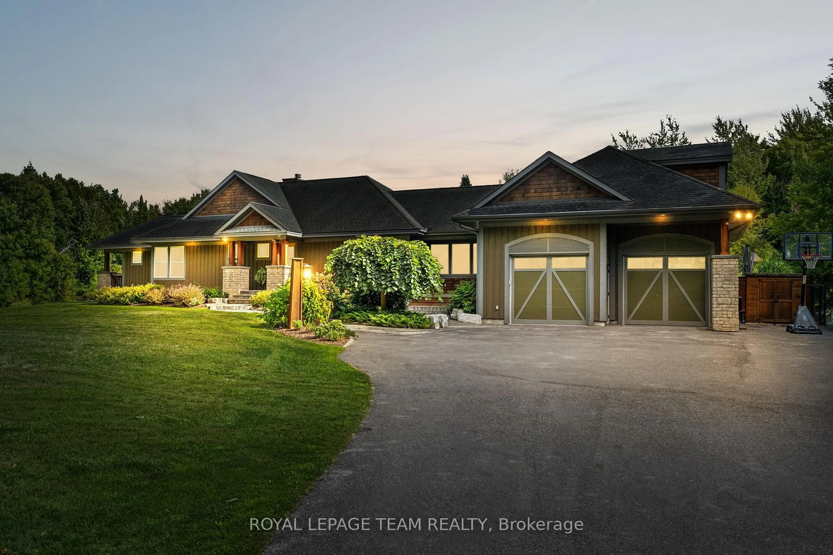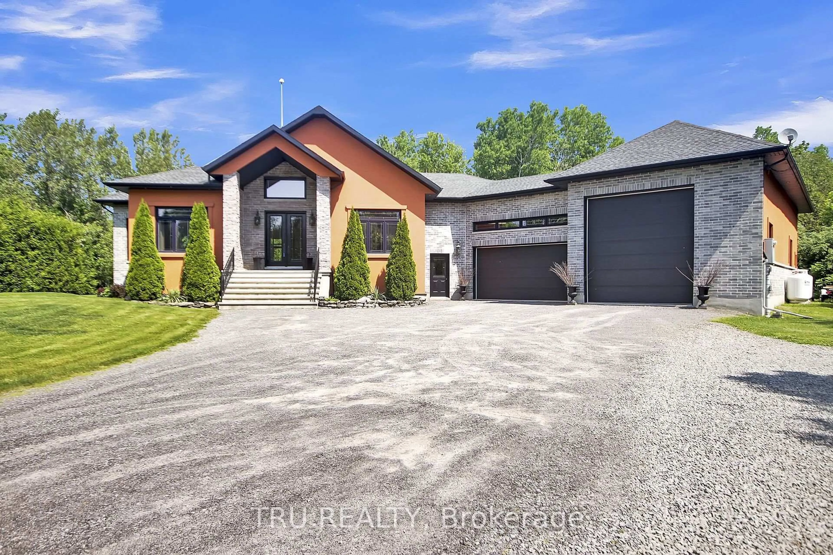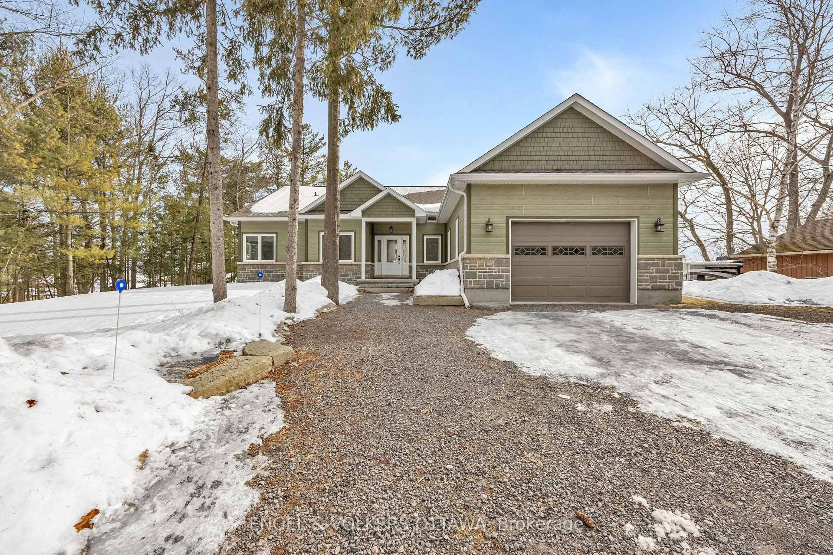Custom-built by Roca Homes and designed by Barry Hobin, 879 Winnington Avenue is a rare executive residence in the award-winning Whitehaven Collection. Offering over 3,000 sq ft above grade plus a professionally finished basement, this one-of-a-kind home blends timeless design and modern function. The chef's kitchen by Irpinia features top-of-the-line appliances, oversized island, and ample storage. Enjoy electric heated floors in all bathrooms, radiant heated floors in the basement, a wood-burning fireplace, built-in speakers (main level + patio + poolside), upstairs laundry, a main-floor office, and a lower-level home gym with glass doors. The basement renovation adds custom finishes and flexible living space. Smart thermostat, custom blinds, security cameras, and a double garage provide convenience and peace of mind.The backyard oasis is a private retreat: a heated in-ground pool, covered patio with built-in BBQ kitchen, patio heater, irrigation system, and lush professional landscaping. Located on a quiet street near top schools, transit, and parks, this custom luxury home offers both tranquility and accessibility, an irreplaceable opportunity in one of Ottawa's most established communities. Plan to Visit soon!
Inclusions: Refrigerator, stove, microwave, wall oven, warmer tray, dishwasher, washer and dryer, security cameras, alarm system, central vacuum, irrigation system.
