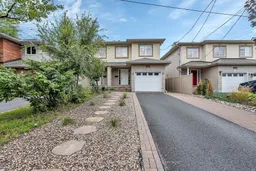Modern Living Meets Everyday Comfort: 3-Bedroom, 4-Bathroom Semi-Detached Home with Single-Car Garage. (approx 2377 sq ft). Step into this thoughtfully designed home, where contemporary style blends seamlessly with functional living. The main floor boasts a bright, open-concept layout with hardwood floors that carry throughout making the space connected and inviting. The living, dining, and kitchen areas flow naturally together, while patio doors off the dining room open to a fully fenced backyard perfect for outdoor play, gardening, or relaxing evenings. Upstairs, the spacious primary suite features a 4-piece ensuite and walk-in closet. Two additional bedrooms share a full bathroom. The convenience of second-floor laundry makes daily routines that much easier and keeps everything close at hand. The finished basement extends your living space with a cozy family room and 2-piece bath ideal for movie nights, gym, playing room or hosting guests. Located in a family neighborhood with easy access to the 417, LRT, Bayshore Shopping Centre, and many other amenities.
Inclusions: Fridge, Stove, Dishwasher, Hood-Fan, Washer and Dryer.
 39
39


