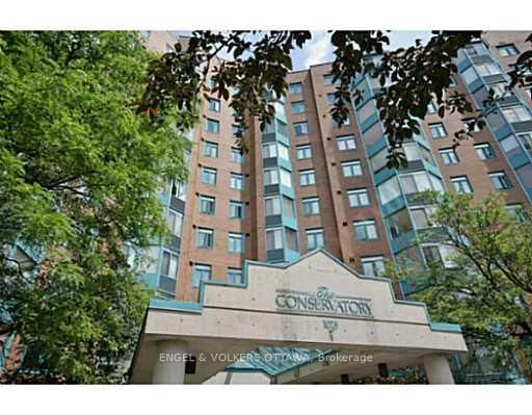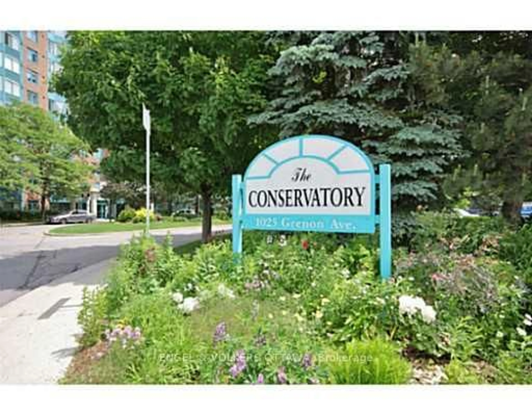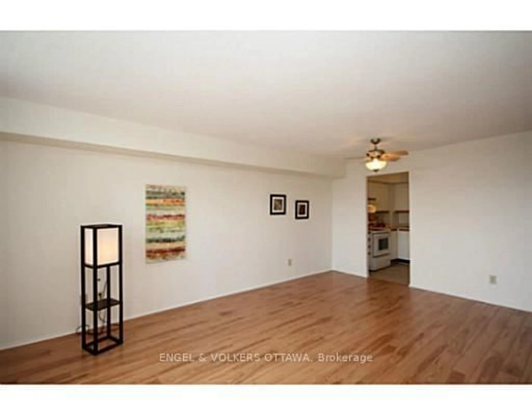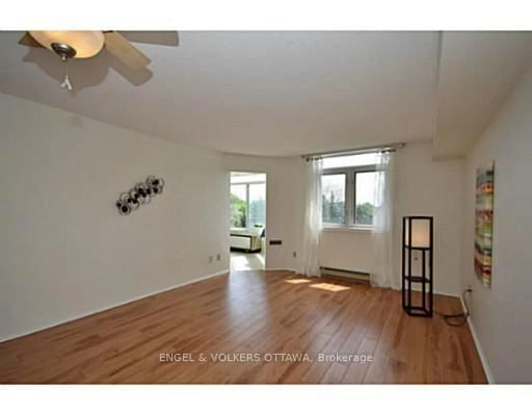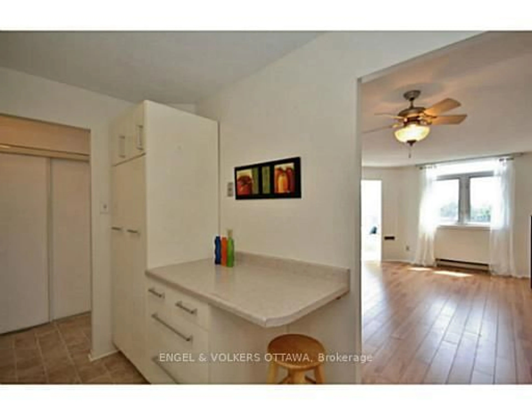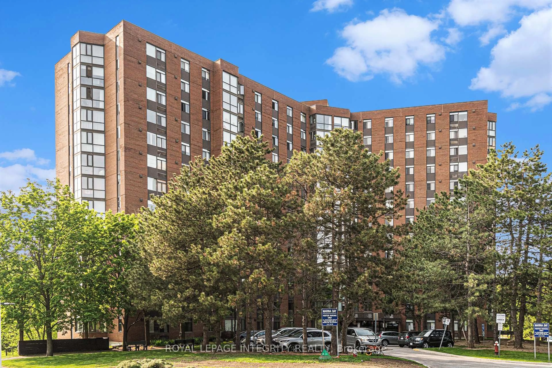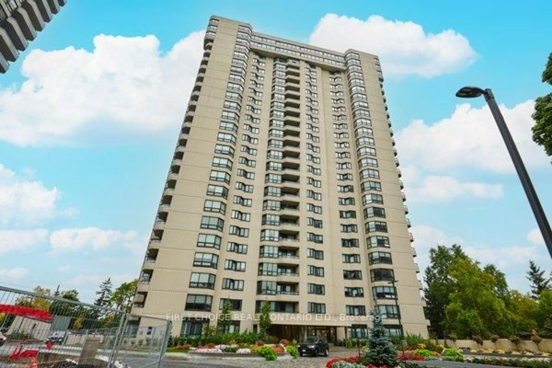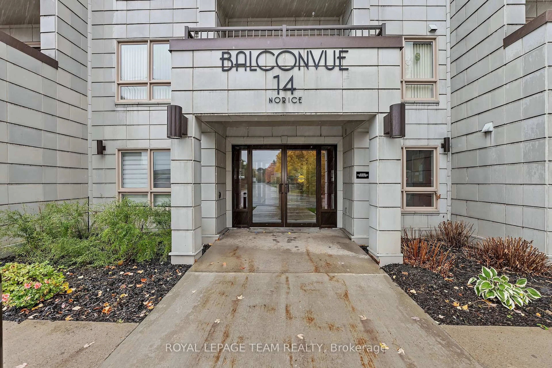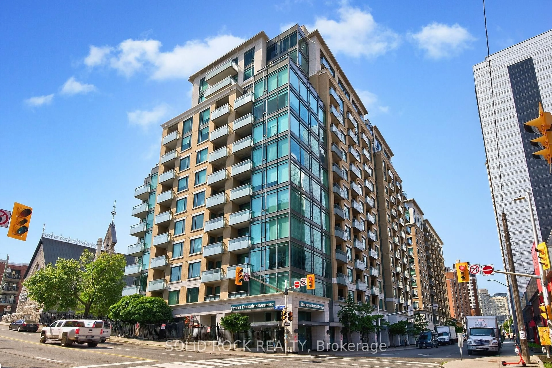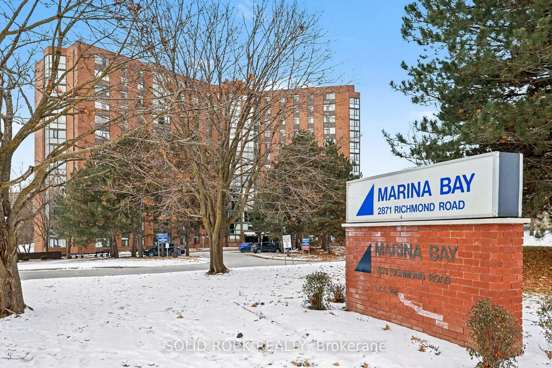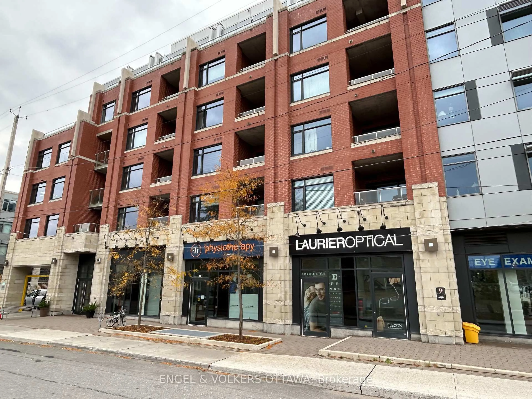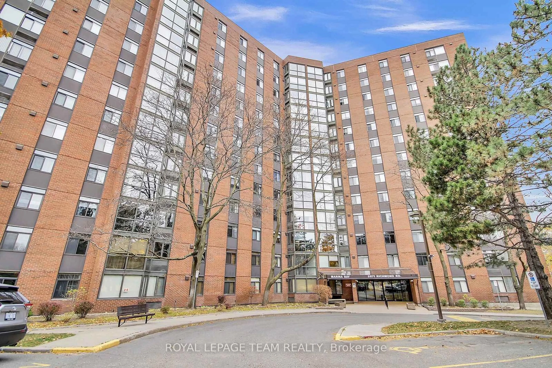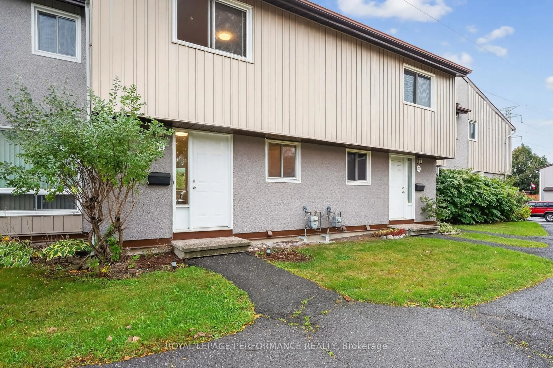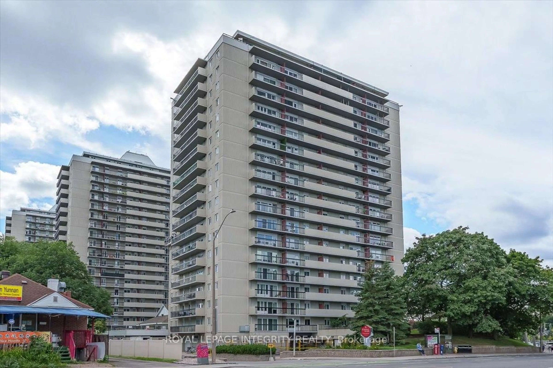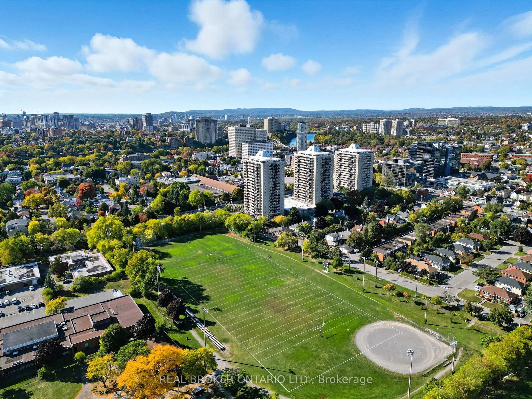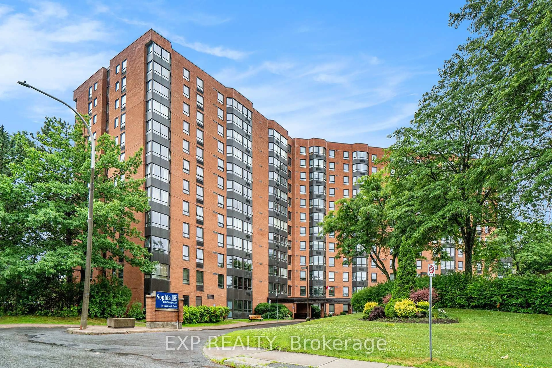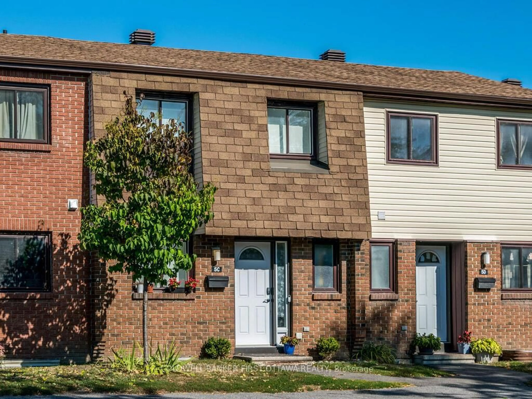1025 Grenon Ave #409, Ottawa, Ontario K2B 8S5
Contact us about this property
Highlights
Estimated valueThis is the price Wahi expects this property to sell for.
The calculation is powered by our Instant Home Value Estimate, which uses current market and property price trends to estimate your home’s value with a 90% accuracy rate.Not available
Price/Sqft$401/sqft
Monthly cost
Open Calculator
Description
Welcome to the sought-after Debussy model offering 2 bedrooms, 2 bathrooms, a solarium, and a thoughtful layout designed for comfort and functionality. Perfectly located near shopping, groceries, public transit, Britannia Beach, and the NCCs scenic walking and cycling pathways, this home delivers both convenience and lifestyle. The generous kitchen offers abundant storage and workspace, while the open-concept living and dining rooms create an inviting space for daily living and entertaining. The light-filled solarium is ideal for a home office, reading nook, or year-round enjoyment. The spacious primary bedroom includes a walk-through closet and a private ensuite with tub/shower. The second bedroom perfect as a guest room or den is steps from the main bathroom featuring a stand-up shower. Enjoy the ease of an underground parking space and a dedicated storage locker. The building's impressive amenities and meticulously maintained grounds include a recreation room, fitness centre, outdoor pool, rooftop terrace, sauna and whirlpool, tennis courts, and a squash court offering a true resort-style living experience. This is your chance to own a versatile, well-maintained condo in one of Ottawas most connected areas perfect for professionals, down sizers, or those seeking low-maintenance living without sacrificing space or amenities. All outside construction and window replacement work has been completed for this unit. All building construction is scheduled to be completed by early 2026. All assessments have already been paid by the sellers (i.e. there is no outstanding or foreseen assessments).
Property Details
Interior
Features
Main Floor
Living
5.48 x 3.65Br
4.26 x 3.042nd Br
3.35 x 2.59Kitchen
3.35 x 2.43Exterior
Parking
Garage spaces 1
Garage type Underground
Other parking spaces 0
Total parking spaces 1
Condo Details
Amenities
Outdoor Pool, Recreation Room, Rooftop Deck/Garden, Sauna, Squash/Racquet Court, Tennis Court
Inclusions
Property History
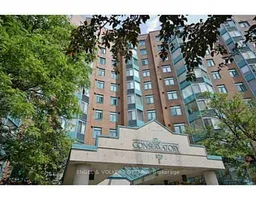 23
23
