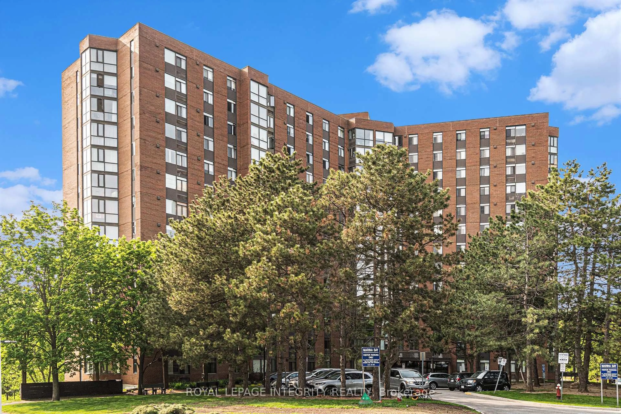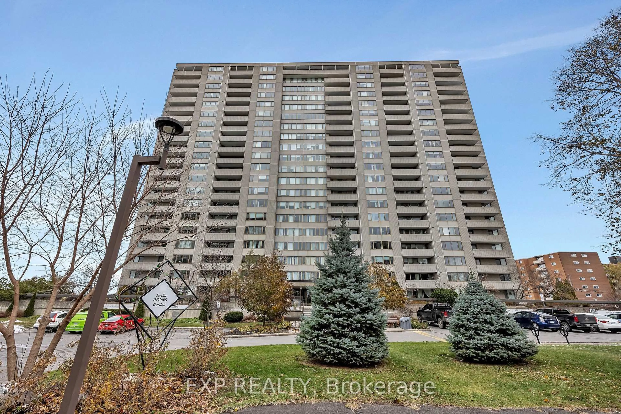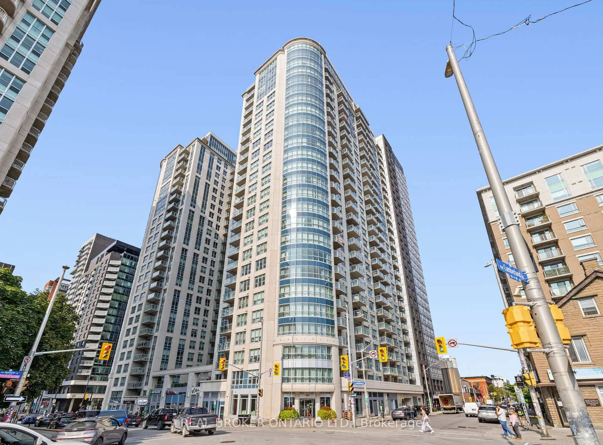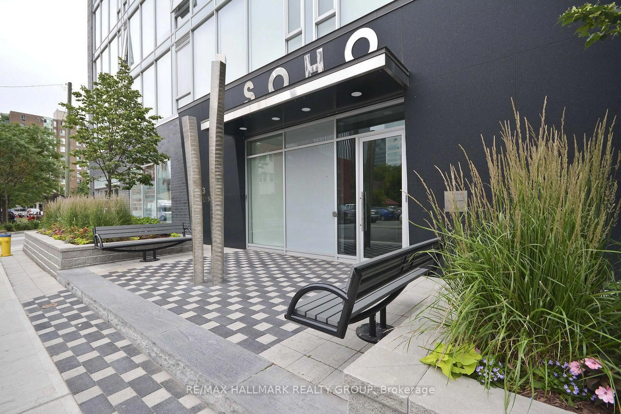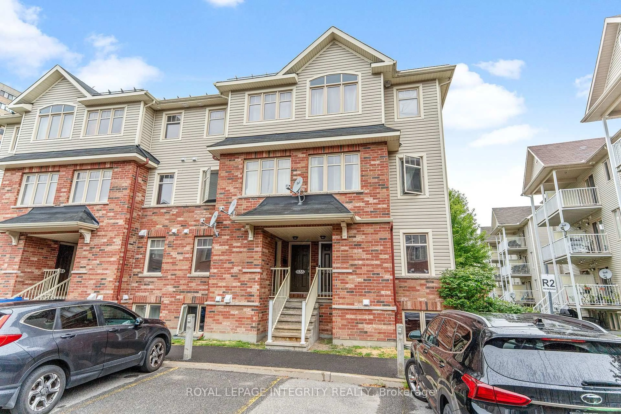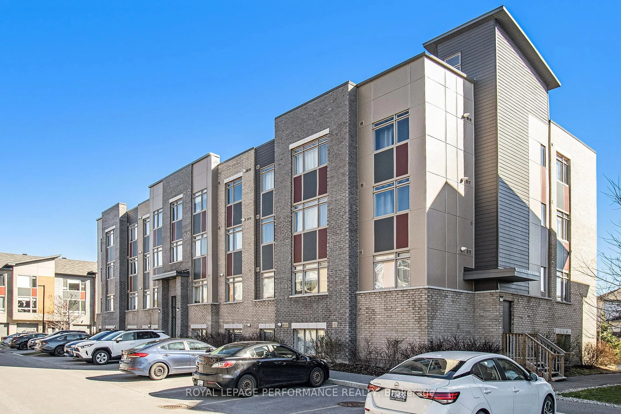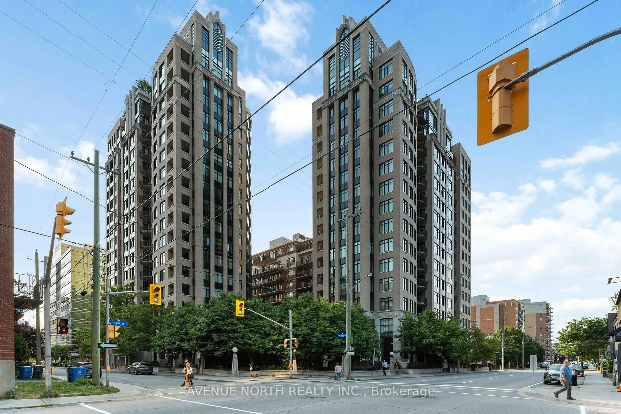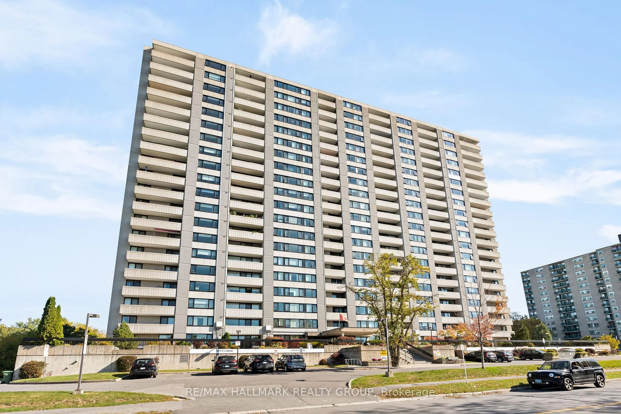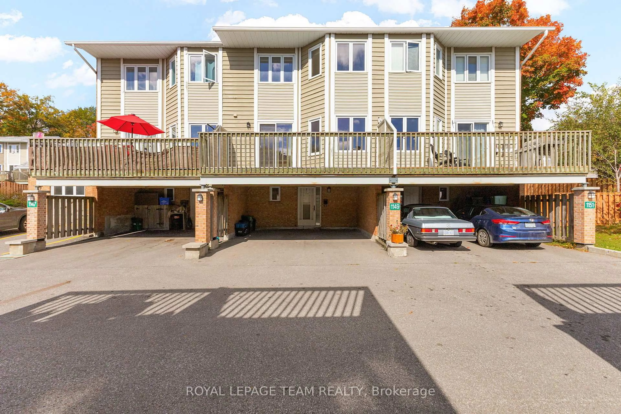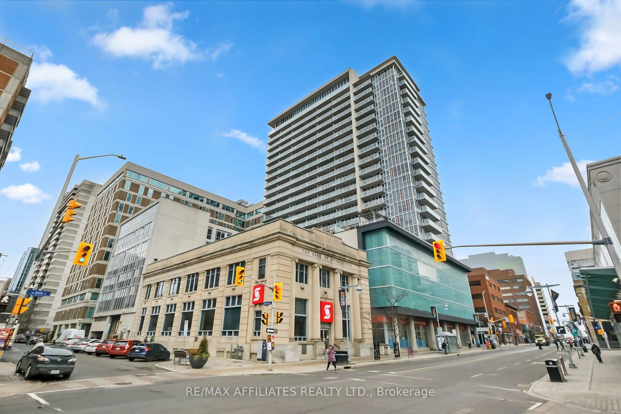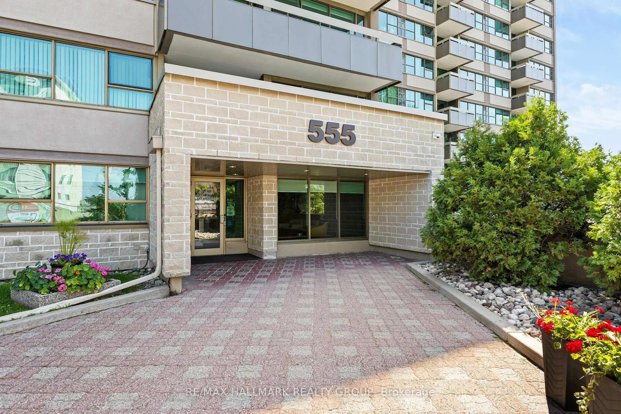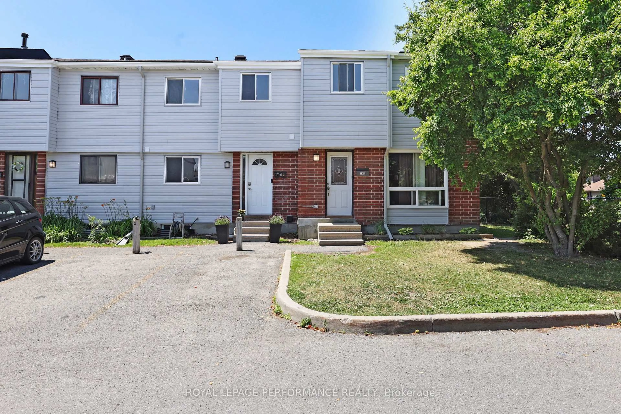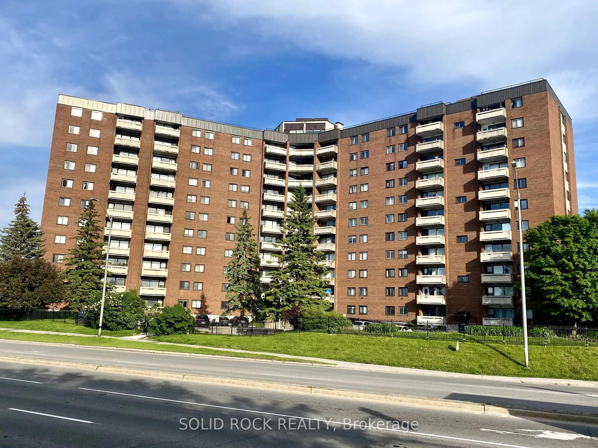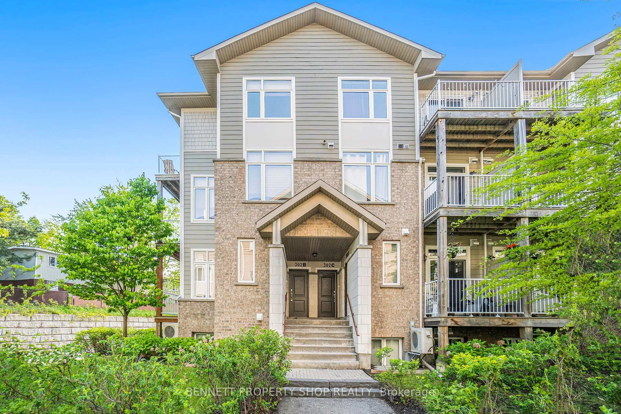Welcome to 1025 Grenon Avenue, Apt. 1025 A Panoramic Gem in Ottawa! This spacious 2-bedroom, 1,149 SQFT condo on the 10th floor offers unparalleled panoramic southern views and breathtaking western vistas of the Ottawa River. Nestled in a prime location, this unit is more than a home; its a lifestyle. Step inside and be greeted by an open-concept living and dining space flooded with natural light. The expansive windows capture the beauty of the surrounding landscape, creating a serene ambiance for relaxation or entertaining. The kitchen boasts ample cabinetry, while the in-suite laundry offers convenience. Both bedrooms are generously sized, with large closets ensuring ample storage space. The thoughtfully designed layout includes two underground parking spots, providing ease and security year-round. Location Highlights: Transit-Friendly: Steps from the O-Train, making commutes effortless. Shopping Convenience: Close proximity to Bayshore Shopping Centre and Lincoln Fields Shopping Plaza for all your retail and dining needs. Nature at Your Doorstep: Enjoy Andrew Haydon Park and Playground, perfect for leisurely strolls or family outings by the waterfront. This vibrant community combines the tranquility of riverside living with the convenience of urban amenities. **EXTRAS** Amenities include fitness centre, Bicycle storeroom, Heated Outdoor Pool, Sauna and Whirlpool, Fitness gym, squash court, golf, ping pong,Games, Arts & Crafts, Workshop, Movie theater, Music, Library, Tea, & Party Rooms, and rooftop terrace
Inclusions: Fridge, Stove, Dishwasher, Washer & Dryer, Window coverings.
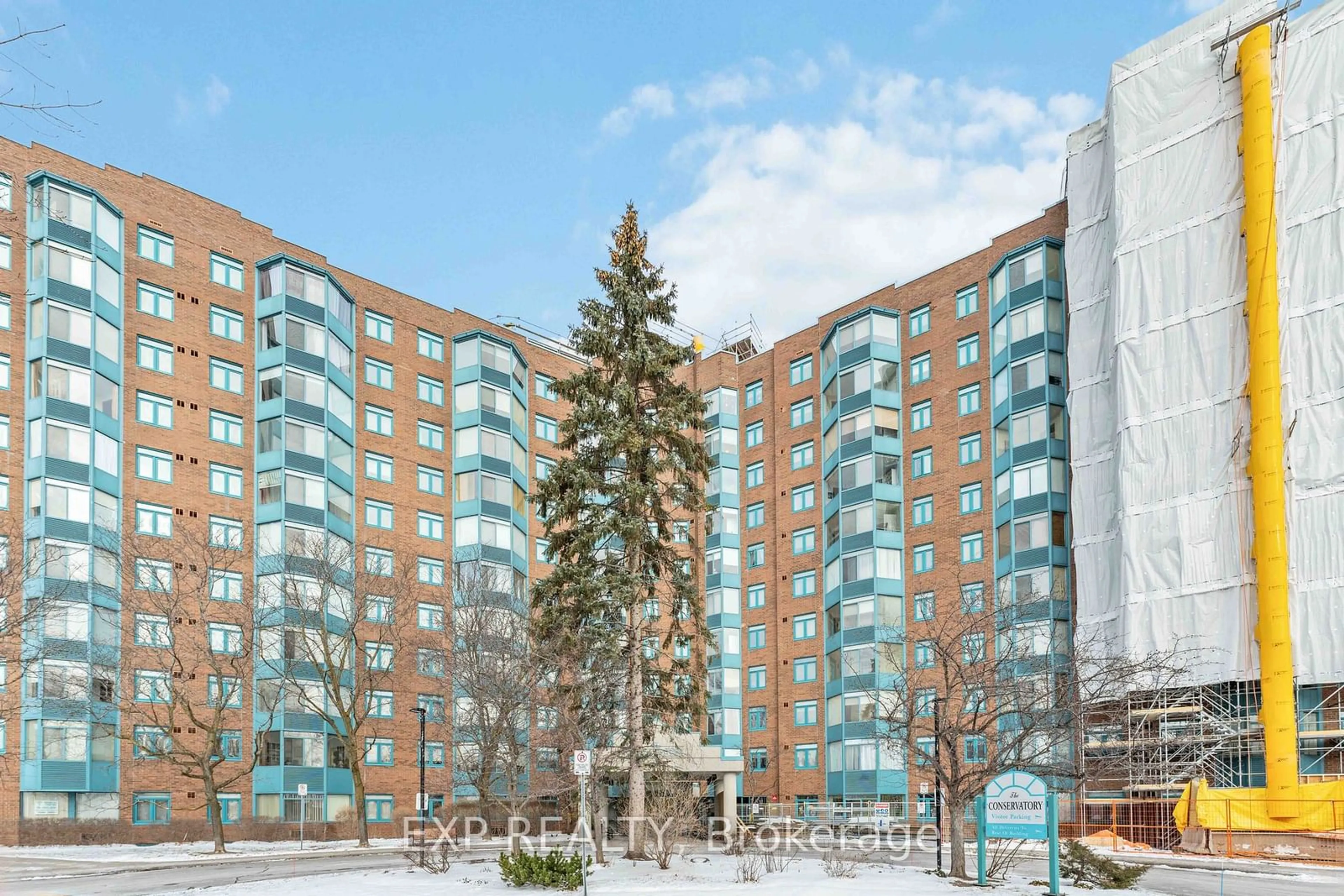
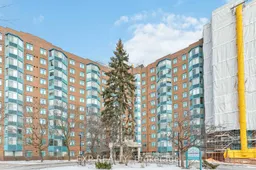 31
31

