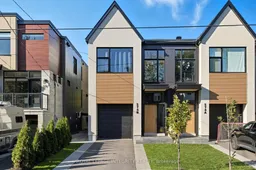Crafted by renowned Ottawa builder Haslett Construction, this exceptional semi-detached residence embodies modern elegance, timeless quality, and thoughtful design - complete with SDU readiness for added versatility.Set on a quiet, tree-lined street in one of Westboro's most established enclaves, this home captivates with its striking exterior. Step inside to an open, light-filled foyer that introduces an airy layout and seamless flow across both levels. The main floor features a gourmet kitchen outfitted with premium Bosch appliances, sleek cabinetry, and stylish finishes that blend form and function for an elevated cooking experience. Upstairs, enjoy a spacious primary suite complete with a luxurious ensuite featuring in-floor heating, two additional bedrooms, a beautifully appointed main bath, and convenient second-floor laundry. The SDU-ready lower level offers exceptional flexibility making it ideal for a future income suite or in-law accommodation with rough-ins for a kitchen area and laundry, plus a separate entry. Alternatively, it currently serves as a high-end entertainment retreat, complete with a wet bar, full bath, and hydronic in-floor heating for year-round comfort. Outdoors, discover a private backyard oasis designed for both relaxation and entertaining: a brand-new hot tub beneath a custom gazebo, an expansive deck, stylish cedars, storage shed and a fully fenced yard for privacy. Throughout the home, enjoy custom window shades offering refined light control and modern sophistication. Perfectly positioned to enjoy Westboro's vibrant, walkable lifestyle, this home is just steps from Richmond Road's upscale boutiques, cafés, and restaurants, and minutes from schools like Broadview Public, parks and transit. Weekend strolls to Westboro Beach or bike rides along the River Pathway await - this is refined urban living at its finest.
Inclusions: Dishwasher, Dryer, Microwave, Refrigerator, Stove, Hood Fan, Washer, Wine Fridge, Fridge, Auto Garage Door Opener, Alarm System, Hot Tub, Gazebo, Shed, All Windows Blinds and Drapery Tracks, TV Wall Mounts
 46
46


